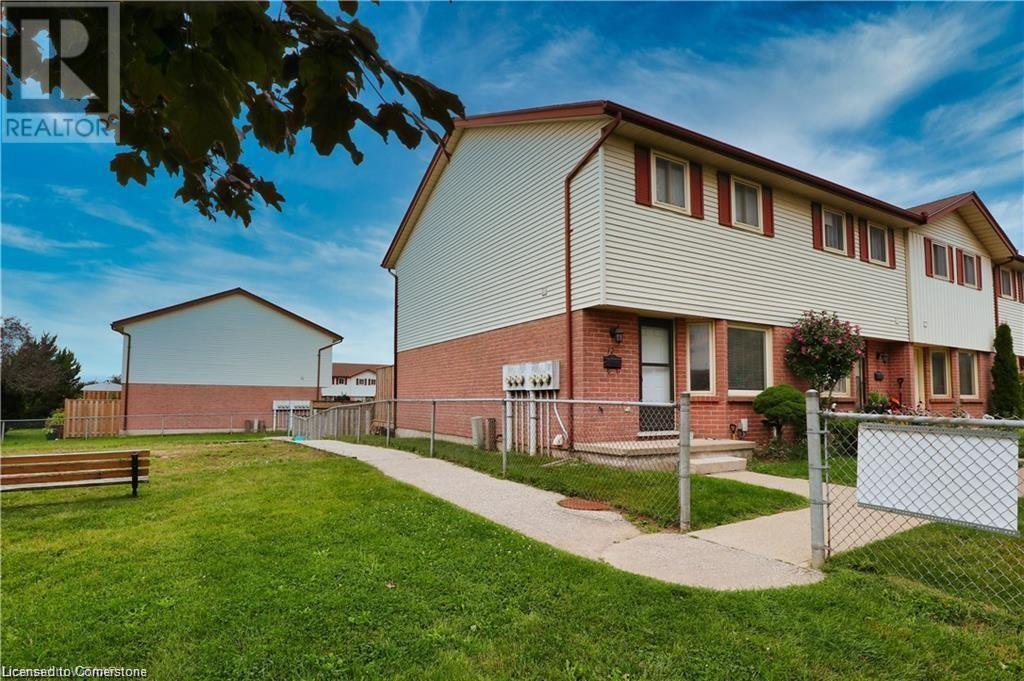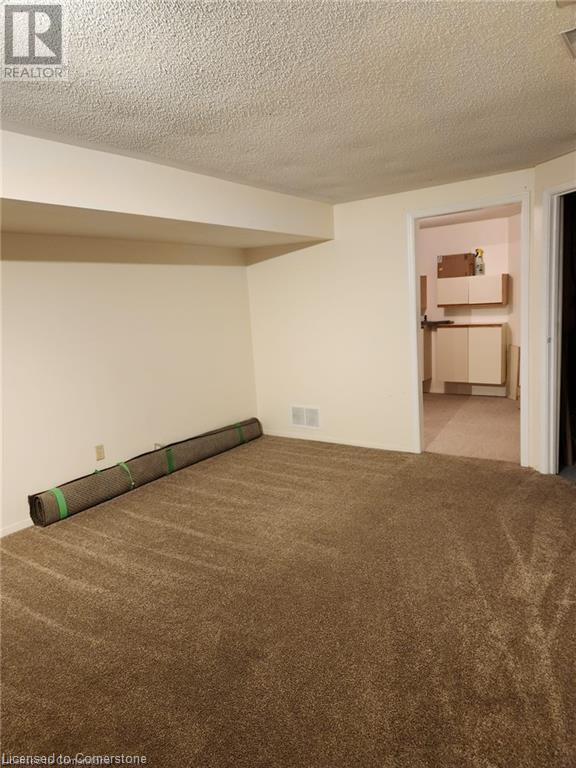1115 Nellis Street Unit# 12 Woodstock, Ontario N4T 1P6
$2,400 MonthlyInsurance, Landscaping, Property Management, Parking
This 3-bedroom row townhouse is move-in ready and waiting for AAA tenants. Recently upgraded, it features a charming dining room with a large picture window filling the home with light, and a beautifully updated galley kitchen. The spacious living room opens up to a private deck. The upgraded flooring adds a touch of elegance throughout. Upstairs, find a large primary bedroom and two additional secondary bedrooms for your family. The 4-piece bath ensures convenience. The partially finished lower level offers flexible living or storage space. A laundry room, sink and utility room provide practicality. This unit features a gas furnace with central air for affordable heating and cooling. Enjoy the privacy of the end unit, with a large greenspace outside. Don't hesitate to seize this incredible opportunity! (id:53282)
Property Details
| MLS® Number | 40658970 |
| Property Type | Single Family |
| AmenitiesNearBy | Place Of Worship, Public Transit, Schools, Shopping |
| CommunicationType | High Speed Internet |
| Features | Paved Driveway |
Building
| BathroomTotal | 2 |
| BedroomsAboveGround | 3 |
| BedroomsTotal | 3 |
| Appliances | Dishwasher, Dryer, Refrigerator, Stove, Water Meter, Washer, Window Coverings |
| ArchitecturalStyle | 2 Level |
| BasementDevelopment | Finished |
| BasementType | Full (finished) |
| ConstructedDate | 1989 |
| ConstructionStyleAttachment | Attached |
| CoolingType | Central Air Conditioning |
| ExteriorFinish | Brick, Vinyl Siding |
| FireProtection | Smoke Detectors |
| Fixture | Ceiling Fans |
| FoundationType | Poured Concrete |
| HalfBathTotal | 1 |
| HeatingFuel | Natural Gas |
| HeatingType | Forced Air |
| StoriesTotal | 2 |
| SizeInterior | 1116 Sqft |
| Type | Row / Townhouse |
| UtilityWater | Municipal Water |
Parking
| Visitor Parking |
Land
| AccessType | Road Access, Highway Nearby |
| Acreage | No |
| LandAmenities | Place Of Worship, Public Transit, Schools, Shopping |
| LandscapeFeatures | Landscaped |
| Sewer | Municipal Sewage System |
| SizeTotalText | Unknown |
| ZoningDescription | R3 |
Rooms
| Level | Type | Length | Width | Dimensions |
|---|---|---|---|---|
| Second Level | 4pc Bathroom | Measurements not available | ||
| Second Level | Bedroom | 10'7'' x 8'0'' | ||
| Second Level | Bedroom | 14'4'' x 7'7'' | ||
| Second Level | Primary Bedroom | 13'7'' x 11'2'' | ||
| Lower Level | Utility Room | 9'1'' x 8'10'' | ||
| Lower Level | Laundry Room | 10'4'' x 5'8'' | ||
| Lower Level | Office | 15'2'' x 8'0'' | ||
| Lower Level | Family Room | 14'6'' x 11'7'' | ||
| Main Level | 2pc Bathroom | Measurements not available | ||
| Main Level | Living Room | 15'8'' x 12'2'' | ||
| Main Level | Kitchen | 10'11'' x 8'4'' | ||
| Main Level | Dining Room | 9'0'' x 8'7'' |
Utilities
| Cable | Available |
| Electricity | Available |
| Telephone | Available |
https://www.realtor.ca/real-estate/27510725/1115-nellis-street-unit-12-woodstock
Interested?
Contact us for more information
Cahit Tutak
Salesperson
675 Riverbend Dr., Unit B
Kitchener,, Ontario N2K 3S3
Ibrahim Hussein Abouzeid
Salesperson
675 Riverbend Dr
Kitchener, Ontario N2K 3S3


























