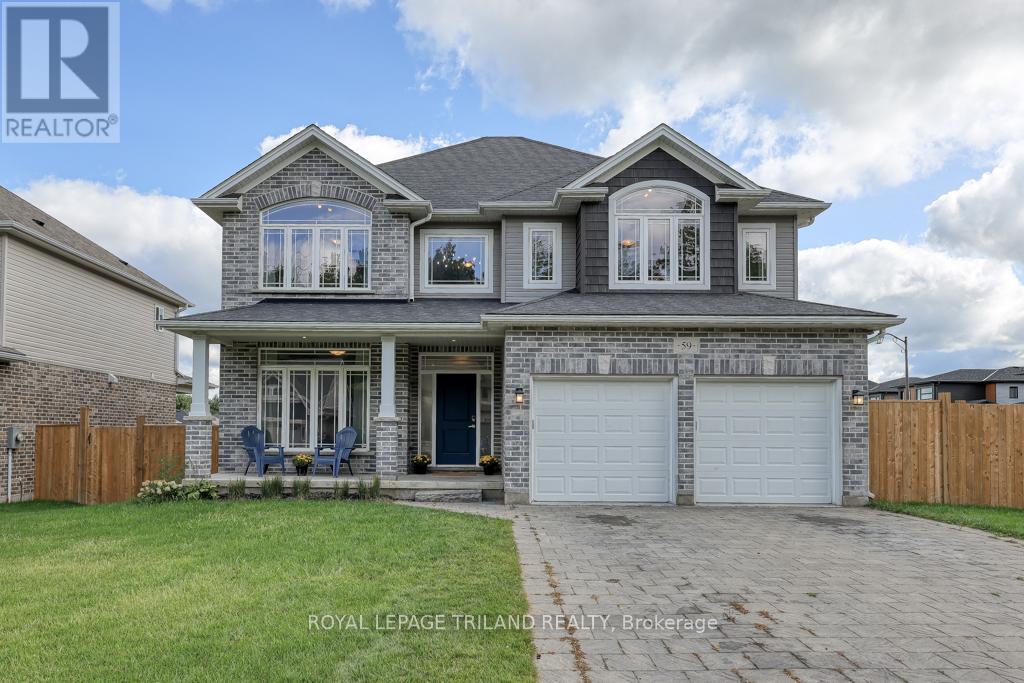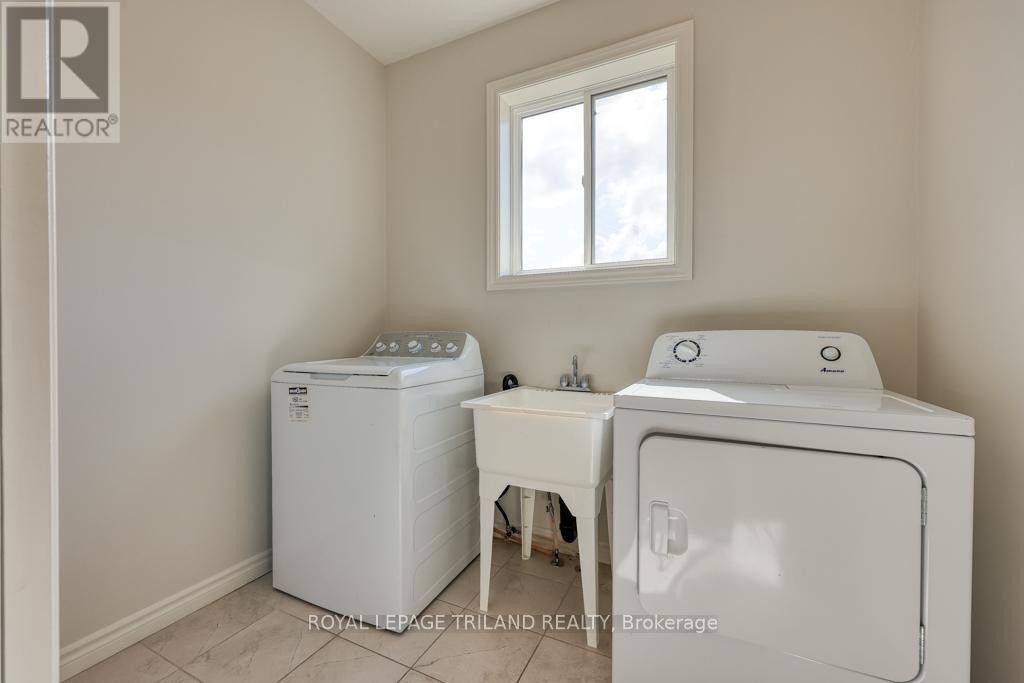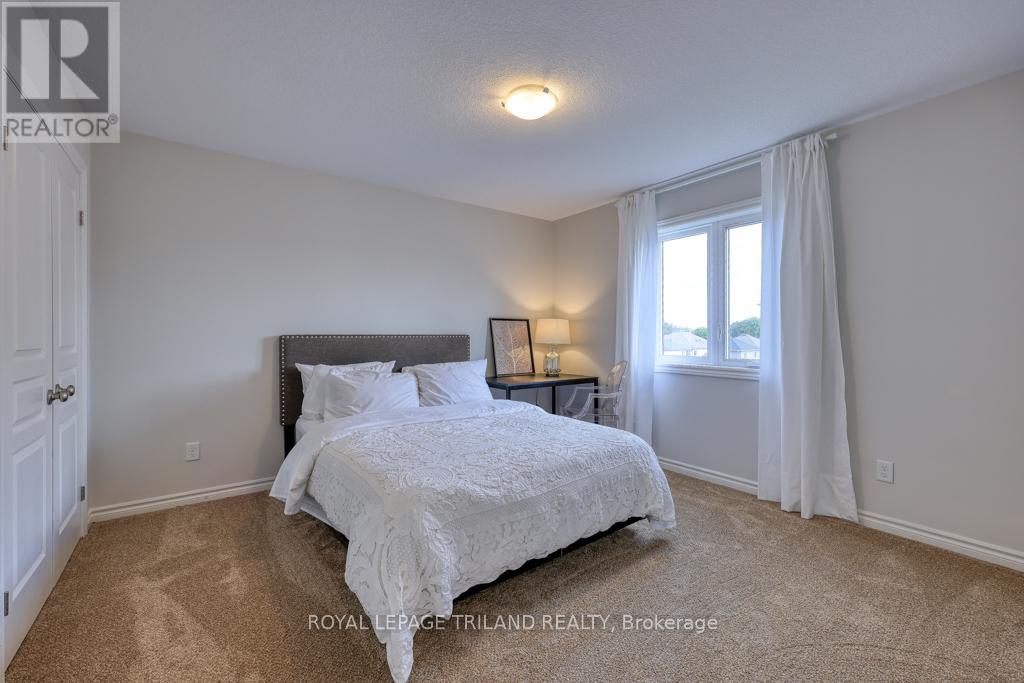59 Hollingshead Road Ingersoll, Ontario N5C 0C6
$895,000
LIVE LARGE! Style and space define this 7-year-old, 2-storey family home in the coveted Harrisview district ideal for families ready to expand and thrive! Quality built by McKenzie Homes, featuring 4 bedrooms, 3 bathrooms, and a 2-car garage, this home offers 2,935 sq. ft. of finished living space on a premium corner lot. The south Ingersoll location offers quick 401 access and is an easy stroll to St. Jude's & Harrisfield schools. The thoughtful & expansive layout features 9 main floor ceilings, oversized windows/transoms that fill the home with natural light. The impressive grand foyer offers a full 2-storey height, feature wall and French doors to a versatile space perfect for a den, dining room, or home office. The heart of the home is the spacious kitchen with ample cabinetry, walk-in pantry, gas range & large island this sun-filled space is ideal for everything from casual breakfasts to grand dinners. The kitchen flows seamlessly to the backyard through patio doors to the yard. The Great Room with a gas fireplace is perfect for relaxation & family time! The main level includes a 2-pce bath, laundry room and inside entry to garage. Upstairs, all 4 bedrooms offer privacy & space. The principal suite features a cathedral ceiling, walk-in closet, & 5-pce ensuite. Another 5-piece bath was designed for a busy family with 2 vanities & sep room for tub & toilet! The 3 other bedrooms are each unique: one includes a walk-in closet, and another showcases a vaulted ceiling. The lower awaits your personal touch with 2 egress windows & roughed-in bath. The fully fenced backyard (2023) is perfect for children & pets. Enjoy the convenience of an oversized garage & ample parking. Freshly painted with new carpet in August 2024, this home is move-in ready! Experience this 401-centric, thriving community just minutes from London, Woodstock, KW and Brantford. Perfect for large families, home businesses, or multi-gen living. Don't miss your chance to make this your forever home! (id:53282)
Property Details
| MLS® Number | X9264800 |
| Property Type | Single Family |
| Community Name | Ingersoll - South |
| AmenitiesNearBy | Hospital, Park, Place Of Worship |
| CommunityFeatures | Community Centre |
| EquipmentType | Water Heater - Gas |
| Features | Sump Pump |
| ParkingSpaceTotal | 6 |
| RentalEquipmentType | Water Heater - Gas |
| Structure | Porch |
Building
| BathroomTotal | 3 |
| BedroomsAboveGround | 4 |
| BedroomsTotal | 4 |
| Amenities | Fireplace(s) |
| Appliances | Garage Door Opener Remote(s), Water Heater, Water Softener, Water Meter, Dishwasher, Dryer, Garage Door Opener, Refrigerator, Stove, Window Coverings |
| BasementDevelopment | Unfinished |
| BasementType | Full (unfinished) |
| ConstructionStyleAttachment | Detached |
| CoolingType | Central Air Conditioning |
| ExteriorFinish | Brick, Vinyl Siding |
| FireplacePresent | Yes |
| FireplaceTotal | 1 |
| FireplaceType | Insert |
| FoundationType | Poured Concrete |
| HalfBathTotal | 1 |
| HeatingFuel | Natural Gas |
| HeatingType | Forced Air |
| StoriesTotal | 2 |
| SizeInterior | 2499.9795 - 2999.975 Sqft |
| Type | House |
| UtilityWater | Municipal Water |
Parking
| Attached Garage | |
| Inside Entry |
Land
| Acreage | No |
| LandAmenities | Hospital, Park, Place Of Worship |
| Sewer | Sanitary Sewer |
| SizeDepth | 114 Ft ,9 In |
| SizeFrontage | 62 Ft ,3 In |
| SizeIrregular | 62.3 X 114.8 Ft |
| SizeTotalText | 62.3 X 114.8 Ft|under 1/2 Acre |
Rooms
| Level | Type | Length | Width | Dimensions |
|---|---|---|---|---|
| Second Level | Primary Bedroom | 5.84 m | 5.49 m | 5.84 m x 5.49 m |
| Second Level | Bedroom | 3.66 m | 3.81 m | 3.66 m x 3.81 m |
| Second Level | Bedroom | 3.76 m | 3.66 m | 3.76 m x 3.66 m |
| Second Level | Bedroom | 3.61 m | 4.27 m | 3.61 m x 4.27 m |
| Main Level | Foyer | 2.08 m | 3.12 m | 2.08 m x 3.12 m |
| Main Level | Family Room | 5.61 m | 4.27 m | 5.61 m x 4.27 m |
| Main Level | Living Room | 3.4 m | 4.52 m | 3.4 m x 4.52 m |
| Main Level | Kitchen | 5.94 m | 6.38 m | 5.94 m x 6.38 m |
| Main Level | Dining Room | 5.05 m | 3.35 m | 5.05 m x 3.35 m |
| Main Level | Laundry Room | 1.8 m | 2.46 m | 1.8 m x 2.46 m |
Utilities
| Cable | Available |
| Sewer | Installed |
Interested?
Contact us for more information
Lori Goldhawk
Salesperson
159a Thames Street South
Ingersoll, Ontario N5C 2T3
Lisa Ross
Salesperson
159a Thames Street South
Ingersoll, Ontario N5C 2T3









































