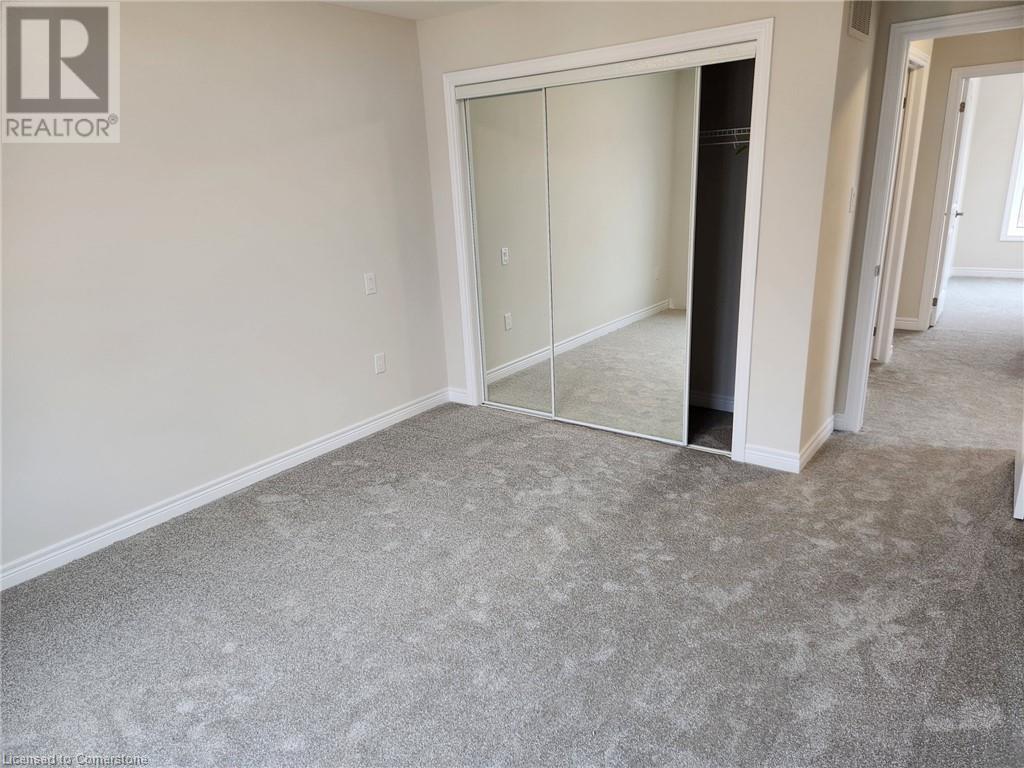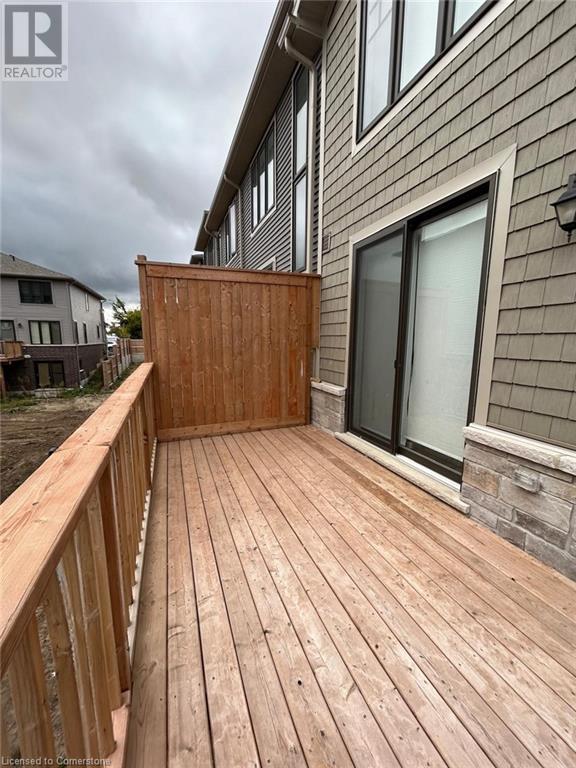10 Birmingham Drive Unit# 142 Cambridge, Ontario N1R 0C6
$2,850 Monthly
Charming 3-Bedroom Townhouse for Lease in Vibrant Cambridge! Discover your new home at 10 Birmingham Dr. Unit 143! This beautifully newly built townhouse is ideally situated just minutes from the 401 and only 4 minutes from the bustling Cambridge Centre. Enjoy a easily accessible balcony, a convenient one-car garage, and in-unit laundry for your ease and comfort. The open-concept kitchen boasts a sleek achromatic color scheme and modern stainless steel appliances, perfect for both cooking and entertaining. Large windows in the living area flood the space with natural light. On the second floor, you'll find three generously sized bedrooms and a stylish 3-piece main bathroom. This townhouse is perfect for growing families, with a fantastic location close to amenities and services. Don't let this opportunity slip away—schedule your showing today! (id:53282)
Property Details
| MLS® Number | 40666874 |
| Property Type | Single Family |
| AmenitiesNearBy | Park, Schools |
| EquipmentType | Rental Water Softener |
| Features | Corner Site |
| ParkingSpaceTotal | 2 |
| RentalEquipmentType | Rental Water Softener |
Building
| BathroomTotal | 2 |
| BedroomsAboveGround | 3 |
| BedroomsTotal | 3 |
| Appliances | Dishwasher, Refrigerator, Stove, Washer, Hood Fan |
| ArchitecturalStyle | 3 Level |
| BasementDevelopment | Partially Finished |
| BasementType | Full (partially Finished) |
| ConstructedDate | 2023 |
| ConstructionStyleAttachment | Attached |
| CoolingType | Central Air Conditioning |
| ExteriorFinish | Brick |
| FireProtection | Smoke Detectors |
| FoundationType | Brick |
| HalfBathTotal | 1 |
| HeatingFuel | Natural Gas |
| HeatingType | Forced Air |
| StoriesTotal | 3 |
| SizeInterior | 1500 Sqft |
| Type | Row / Townhouse |
| UtilityWater | Municipal Water |
Parking
| Attached Garage |
Land
| AccessType | Road Access |
| Acreage | No |
| LandAmenities | Park, Schools |
| Sewer | Municipal Sewage System |
| SizeDepth | 79 Ft |
| SizeFrontage | 18 Ft |
| SizeTotalText | Under 1/2 Acre |
| ZoningDescription | Rm3 |
Rooms
| Level | Type | Length | Width | Dimensions |
|---|---|---|---|---|
| Second Level | 2pc Bathroom | Measurements not available | ||
| Second Level | Great Room | 15'2'' x 11'4'' | ||
| Second Level | Dining Room | 8'8'' x 9'8'' | ||
| Second Level | Kitchen | 11'1'' x 14'4'' | ||
| Third Level | 4pc Bathroom | Measurements not available | ||
| Third Level | Bedroom | 7'4'' x 12'9'' | ||
| Third Level | Bedroom | 7'4'' x 11'4'' | ||
| Third Level | Primary Bedroom | 11'1'' x 12'0'' | ||
| Main Level | Den | 8'10'' x 9'2'' |
https://www.realtor.ca/real-estate/27564083/10-birmingham-drive-unit-142-cambridge
Interested?
Contact us for more information
Kimi Patel
Salesperson
110b-231 Shearson Crescent
Cambridge, Ontario N1T 1J5
Pravin Manohar
Salesperson
110-231 Shearson Crescent
Cambridge, Ontario N1T 1J5















