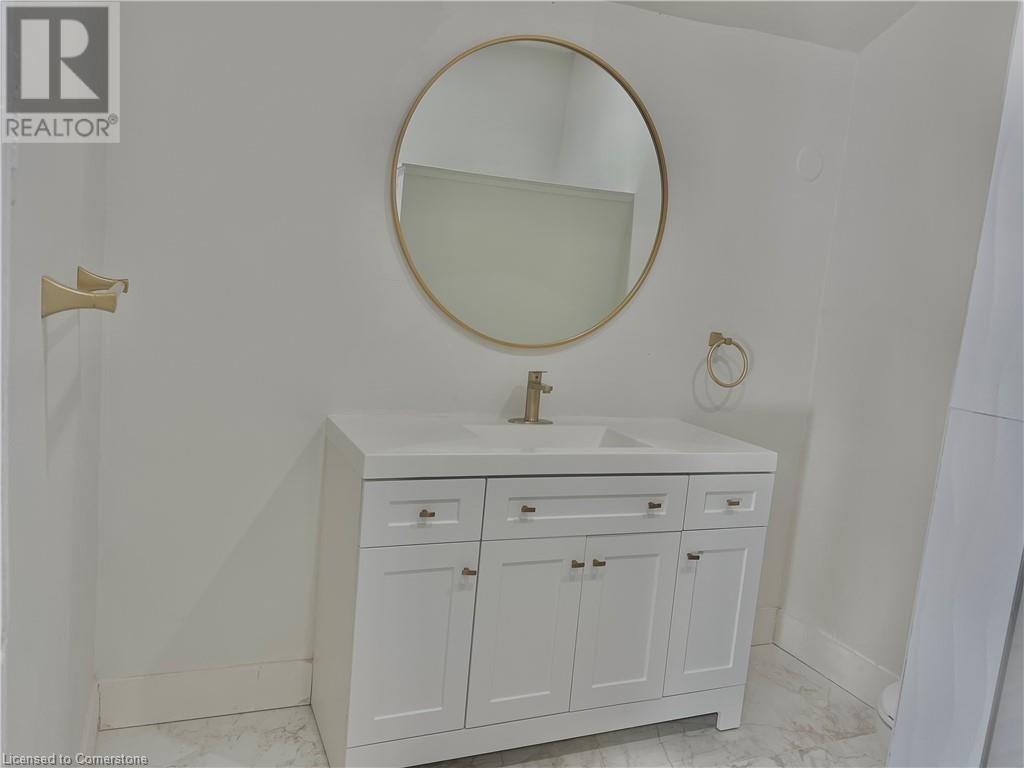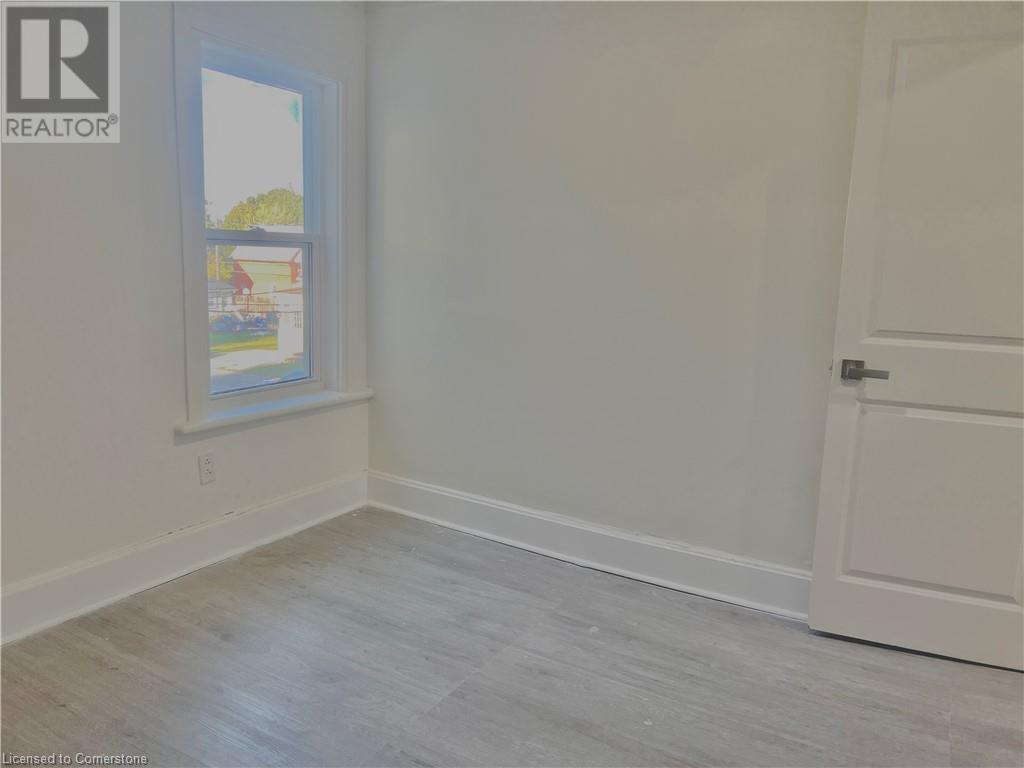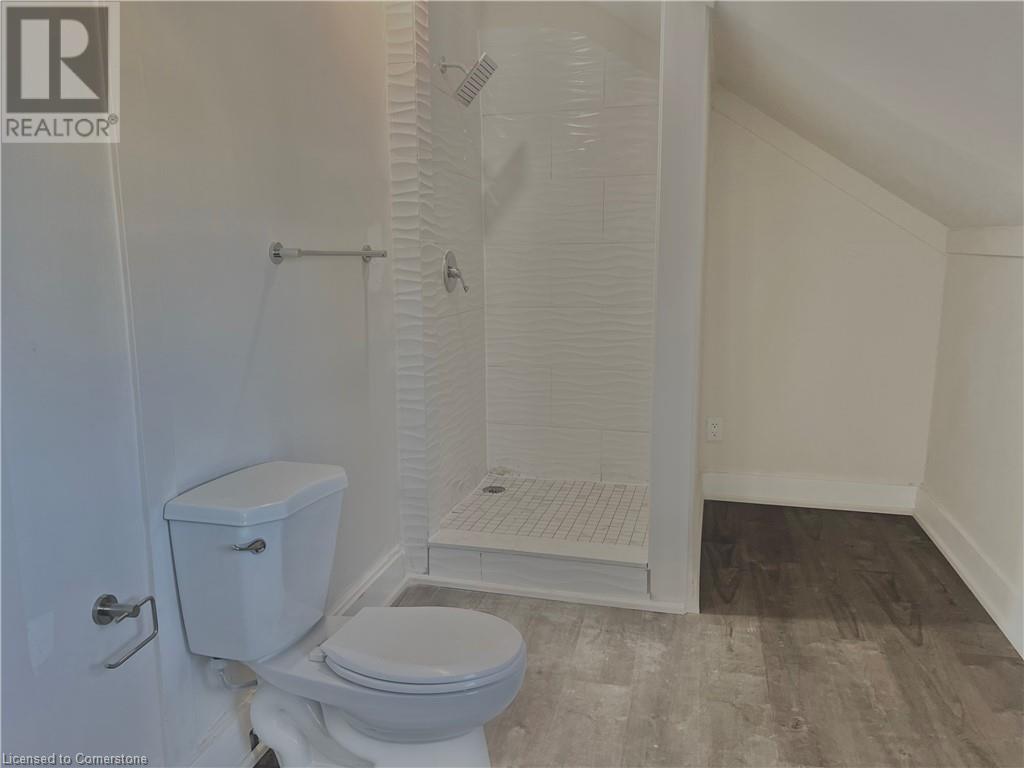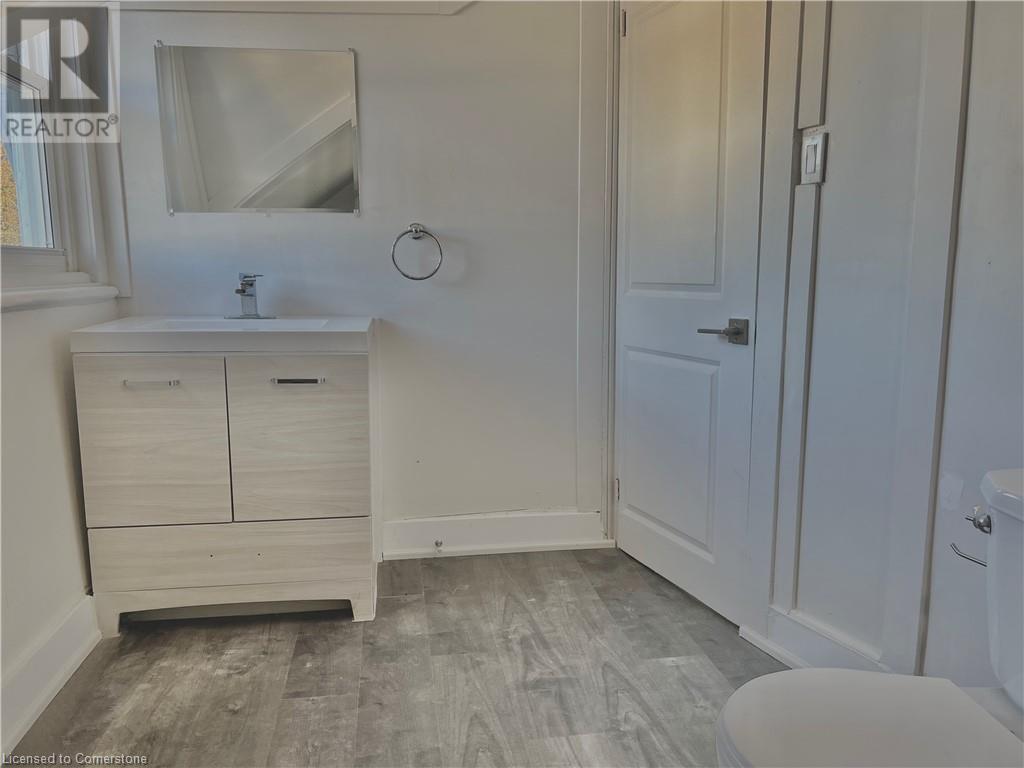172 Henry Street Meaford, Ontario N4L 1E1
$399,999
Welcome to your new home! Nestled on a serene street with a spacious, tree-filled backyard, this residence offers a perfect blend of comfort and convenience. This beautifully updated home boasts three inviting bedrooms and two modern 3-piece bathrooms. Recent renovations include a new roof, bathrooms, flooring, tiles, lighting fixtures, kitchen cabinets, appliances and a hot water tank- making it truly move-In ready. Enjoy being a short walk away from downtown, the waterfront, the municipal swimming pool, tennis courts, local schools, and the picturesque Georgian Trail. Embrace the charm and tranquility of Meaford, a delightful town only 25 minutes from the breathtaking landscapes of Blue Mountain. Don't miss the chance to make this your home! (id:53282)
Property Details
| MLS® Number | 40661391 |
| Property Type | Single Family |
| AmenitiesNearBy | Beach, Golf Nearby, Hospital, Marina, Park, Place Of Worship, Schools, Shopping, Ski Area |
| CommunityFeatures | Quiet Area |
| Features | Sump Pump |
Building
| BathroomTotal | 2 |
| BedroomsAboveGround | 3 |
| BedroomsTotal | 3 |
| Appliances | Refrigerator, Stove |
| ArchitecturalStyle | 2 Level |
| BasementDevelopment | Unfinished |
| BasementType | Crawl Space (unfinished) |
| ConstructionStyleAttachment | Detached |
| CoolingType | Central Air Conditioning |
| ExteriorFinish | Other |
| FoundationType | Stone |
| HeatingFuel | Natural Gas |
| HeatingType | Forced Air |
| StoriesTotal | 2 |
| SizeInterior | 1412 Sqft |
| Type | House |
| UtilityWater | Municipal Water |
Land
| Acreage | No |
| LandAmenities | Beach, Golf Nearby, Hospital, Marina, Park, Place Of Worship, Schools, Shopping, Ski Area |
| Sewer | Municipal Sewage System |
| SizeDepth | 165 Ft |
| SizeFrontage | 33 Ft |
| SizeTotalText | Under 1/2 Acre |
| ZoningDescription | R3 |
Rooms
| Level | Type | Length | Width | Dimensions |
|---|---|---|---|---|
| Second Level | 3pc Bathroom | 13'2'' x 6'7'' | ||
| Second Level | Bedroom | 10'4'' x 8'10'' | ||
| Second Level | Primary Bedroom | 17'4'' x 9'7'' | ||
| Main Level | Bedroom | 10'4'' x 8'10'' | ||
| Main Level | 3pc Bathroom | 8'2'' x 7'7'' | ||
| Main Level | Living Room | 14'7'' x 13'7'' | ||
| Main Level | Dining Room | 16'9'' x 9'4'' | ||
| Main Level | Kitchen | 16'10'' x 8'10'' |
Utilities
| Electricity | Available |
| Natural Gas | Available |
https://www.realtor.ca/real-estate/27530052/172-henry-street-meaford
Interested?
Contact us for more information
Nikki Rodriguez
Salesperson
675 Riverbend Dr., Unit B
Kitchener,, Ontario N2K 3S3





























