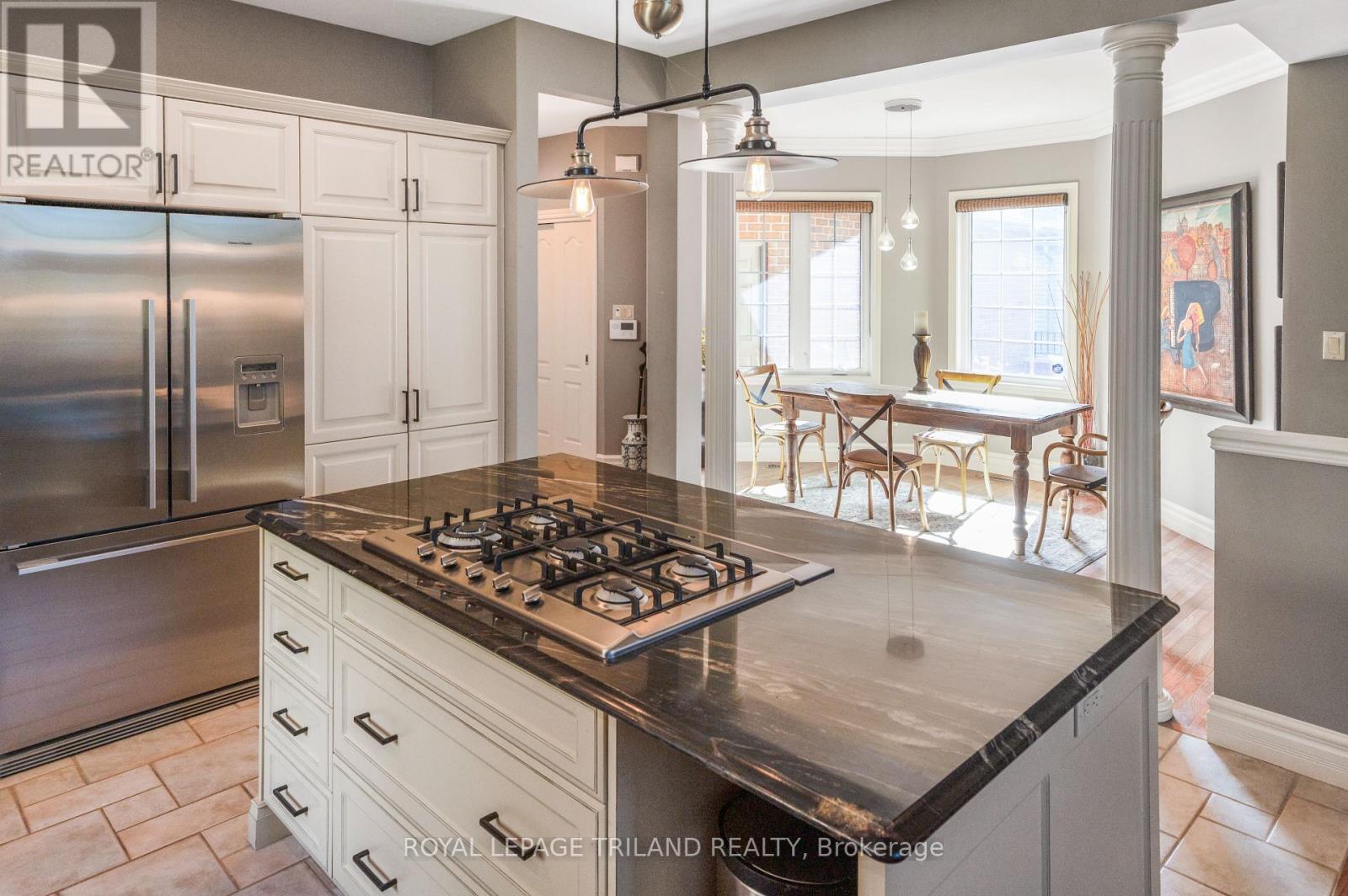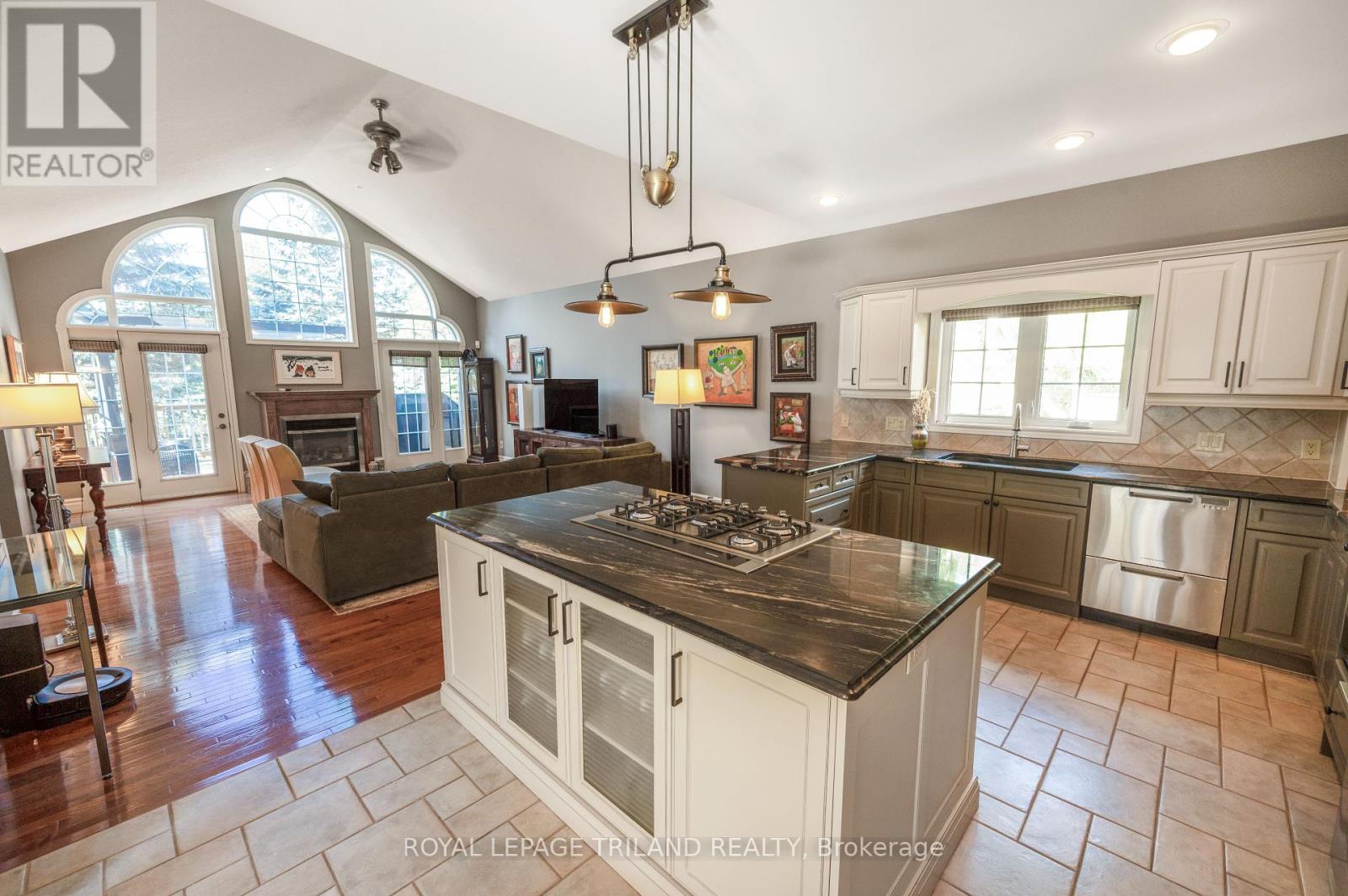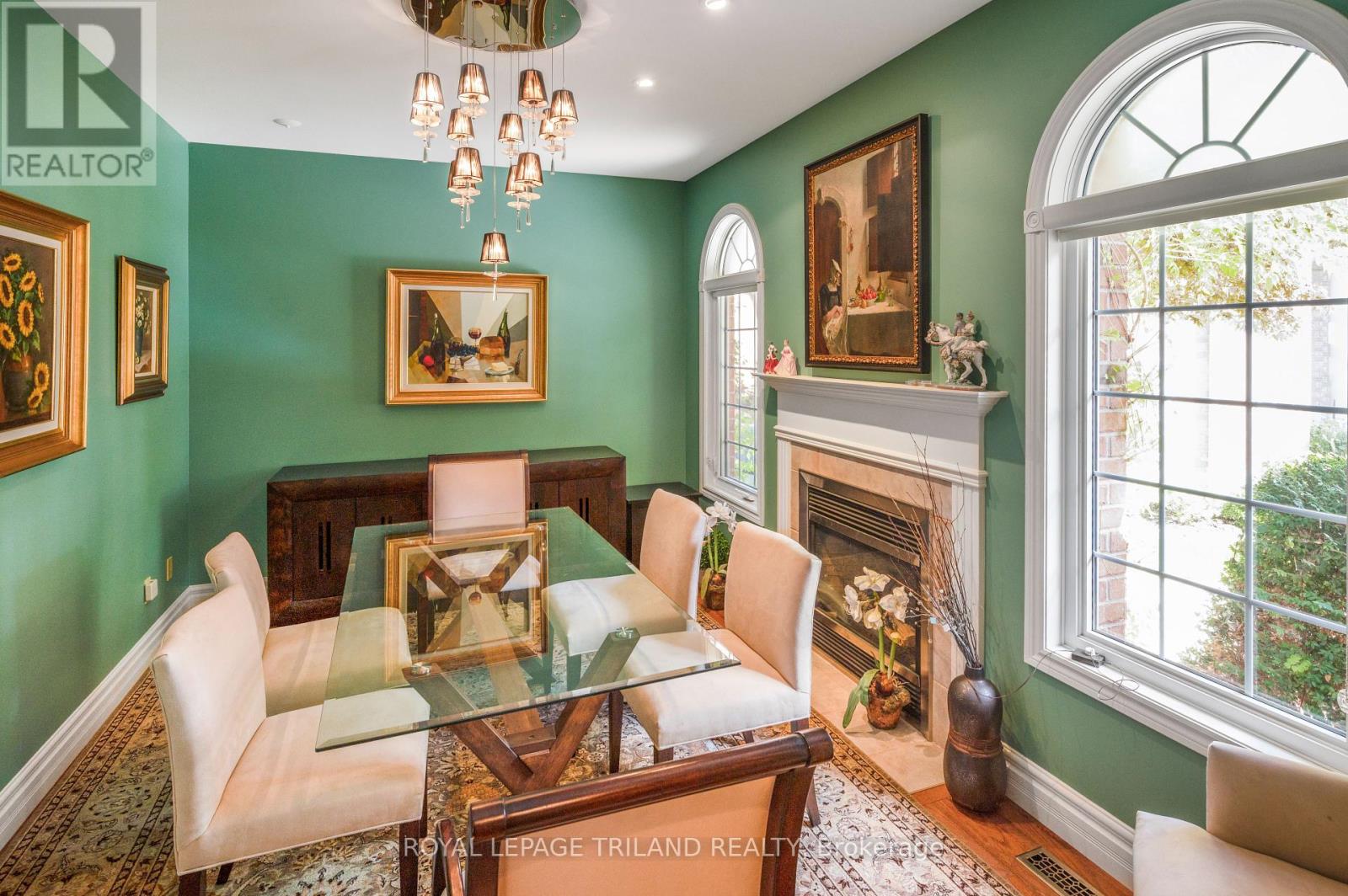14 Mulberry Lane St. Thomas, Ontario N5R 6J6
$799,900
Welcome to 14 Mulberry Lane, a large 4 bedroom beautiful bungalow with a walkout basement on a quiet cul de sac in the coveted Lake Margaret community. This custom-built Crosby home features 2 bedrooms on the main level and luxurious finishes throughout. The main floor showcases hardwood floors & tile in common areas, and carpeting in the bedrooms. The open concept great room boasts a vaulted ceiling with a wall of windows, and a cozy gas fireplace with views of the private, tree-lined backyard. The spacious kitchen is a chefs delight, with granite countertops, abundant cabinetry, and top-notch appliances, including a Miele gas range (2 years old). The formal dining room includes another gas fireplace, and an informal dining area offers additional space for family meals with two large windows looking on to a courtyard, The spacious primary bedroom has two deep walk-in closets and an en-suite bathroom with heated floors, a walk-in shower, and a soaker tub, plus you start your mornings by waking up and stepping outside to the private courtyard from your bedroom. The Courtyard is also accessible from the large laundry/mudroom. The huge fully finished walkout lower level includes two additional bedrooms, a second kitchen, plus additional laundry, perfect for guests or multi-generational living. Another gas fireplace enhances the lower level, which walks out to a stone patio with privacy panels and surrounded by mature trees. Enjoy ravine views from the two-tier deck, where deer often wander through, accessed by both levels of the home. With a 2.5-car garage, driveway parking for six, a 2016 roof and HVAC system, and a full irrigation system, this home is move-in ready. Just a block from Lake Margaret with fishing, canoeing/kayaking & skating in the winter, and four blocks from the renowned Pinafore Park, this home offers peaceful living with easy access to all of St. Thomas & Port Stanley's amenities, including shopping, schools, and healthcare. (id:53282)
Property Details
| MLS® Number | X9461865 |
| Property Type | Single Family |
| Community Name | SW |
| Features | Sump Pump |
| ParkingSpaceTotal | 8 |
Building
| BathroomTotal | 3 |
| BedroomsAboveGround | 4 |
| BedroomsTotal | 4 |
| Appliances | Dryer, Freezer, Microwave, Refrigerator, Two Stoves, Washer, Window Coverings |
| ArchitecturalStyle | Bungalow |
| BasementDevelopment | Finished |
| BasementType | Full (finished) |
| ConstructionStyleAttachment | Detached |
| CoolingType | Central Air Conditioning |
| ExteriorFinish | Brick |
| FireplacePresent | Yes |
| FireplaceTotal | 3 |
| FoundationType | Poured Concrete |
| HeatingFuel | Natural Gas |
| HeatingType | Forced Air |
| StoriesTotal | 1 |
| Type | House |
| UtilityWater | Municipal Water |
Parking
| Attached Garage |
Land
| AccessType | Private Road, Year-round Access |
| Acreage | No |
| Sewer | Sanitary Sewer |
| SizeDepth | 131 Ft ,10 In |
| SizeFrontage | 35 Ft |
| SizeIrregular | 35 X 131.87 Ft |
| SizeTotalText | 35 X 131.87 Ft|under 1/2 Acre |
| ZoningDescription | Res |
Rooms
| Level | Type | Length | Width | Dimensions |
|---|---|---|---|---|
| Lower Level | Kitchen | 3.26 m | 2.61 m | 3.26 m x 2.61 m |
| Lower Level | Utility Room | 6.84 m | 6.37 m | 6.84 m x 6.37 m |
| Lower Level | Bedroom 2 | 4.06 m | 3.24 m | 4.06 m x 3.24 m |
| Lower Level | Bedroom 3 | 4.06 m | 3.24 m | 4.06 m x 3.24 m |
| Lower Level | Family Room | 6.03 m | 6.66 m | 6.03 m x 6.66 m |
| Main Level | Great Room | 5.15 m | 6.75 m | 5.15 m x 6.75 m |
| Main Level | Kitchen | 5.09 m | 3.54 m | 5.09 m x 3.54 m |
| Main Level | Primary Bedroom | 4.4 m | 3.09 m | 4.4 m x 3.09 m |
| Main Level | Bedroom | 3.76 m | 3.02 m | 3.76 m x 3.02 m |
| Main Level | Dining Room | 4.06 m | 3.44 m | 4.06 m x 3.44 m |
| Main Level | Laundry Room | 2.1 m | 2.71 m | 2.1 m x 2.71 m |
| Main Level | Bathroom | 3.23 m | 3.02 m | 3.23 m x 3.02 m |
https://www.realtor.ca/real-estate/27566173/14-mulberry-lane-st-thomas-sw
Interested?
Contact us for more information
Ian Sterling Leishman
Salesperson










































