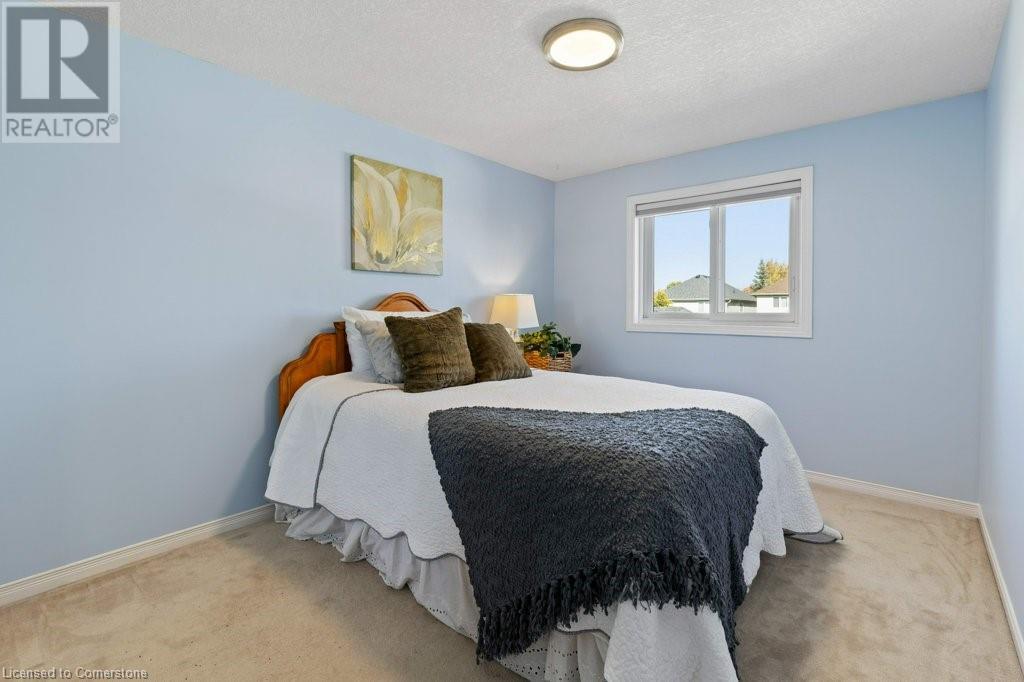707 Brandenburg Boulevard Waterloo, Ontario N2T 2V4
$799,900
Prepare to fall in love with this spectacular townhome in one of Waterloo’s most desirable communities! With 3 bedrooms, a fantastic chef’s kitchen, a fully finished basement, and double car garage, this home has everything you’ve been looking for! The impressive main level boasts large bright windows, hardwood floors, new high-end kitchen, dining room, bathroom, and a patio door walkout to the private yard with deck and gazebo. Upstairs, there are 3 spacious bedrooms, including the oversize primary with walk-in closet, and a large 4pc bath. The basement is fully finished with a family room, plenty of storage, and laundry. There is even a built in queen size murphy bed for holiday guests. The double car garage is heated, insulated, and comfortably fits two cars, or a workshop, or even a golf simulator! Many recent updates including the furnace, A/C, kitchen, lighting, paint, and more! Great location with some of the best schools in the region. Call your realtor today to book a private showing before it’s gone! TREB X9508649 (id:53282)
Property Details
| MLS® Number | 40666311 |
| Property Type | Single Family |
| AmenitiesNearBy | Park, Playground, Public Transit, Schools |
| EquipmentType | None |
| Features | Southern Exposure, Sump Pump |
| ParkingSpaceTotal | 2 |
| RentalEquipmentType | None |
Building
| BathroomTotal | 2 |
| BedroomsAboveGround | 3 |
| BedroomsTotal | 3 |
| Appliances | Dishwasher, Dryer, Refrigerator, Stove, Water Softener, Washer, Microwave Built-in |
| ArchitecturalStyle | 2 Level |
| BasementDevelopment | Finished |
| BasementType | Full (finished) |
| ConstructedDate | 1999 |
| ConstructionStyleAttachment | Attached |
| ExteriorFinish | Brick, Vinyl Siding |
| FireProtection | Monitored Alarm, Security System |
| FoundationType | Poured Concrete |
| HalfBathTotal | 1 |
| HeatingFuel | Natural Gas |
| HeatingType | Forced Air |
| StoriesTotal | 2 |
| SizeInterior | 1939 Sqft |
| Type | Row / Townhouse |
| UtilityWater | Municipal Water |
Parking
| Detached Garage |
Land
| AccessType | Road Access |
| Acreage | No |
| LandAmenities | Park, Playground, Public Transit, Schools |
| Sewer | Municipal Sewage System |
| SizeDepth | 111 Ft |
| SizeFrontage | 22 Ft |
| SizeTotalText | Under 1/2 Acre |
| ZoningDescription | R7 |
Rooms
| Level | Type | Length | Width | Dimensions |
|---|---|---|---|---|
| Second Level | Bedroom | 11'0'' x 10'0'' | ||
| Second Level | Bedroom | 9'4'' x 14'6'' | ||
| Second Level | 4pc Bathroom | 9'4'' x 5'0'' | ||
| Second Level | Primary Bedroom | 15'2'' x 11'6'' | ||
| Basement | Laundry Room | Measurements not available | ||
| Basement | Family Room | 18'1'' x 19'11'' | ||
| Main Level | 2pc Bathroom | Measurements not available | ||
| Main Level | Dining Room | 8'8'' x 14'3'' | ||
| Main Level | Kitchen | 12'1'' x 14'3'' | ||
| Main Level | Living Room | 17'4'' x 17'6'' |
https://www.realtor.ca/real-estate/27566412/707-brandenburg-boulevard-waterloo
Interested?
Contact us for more information
Dave Maund
Broker
180 Weber St. S.
Waterloo, Ontario N2J 2B2






















