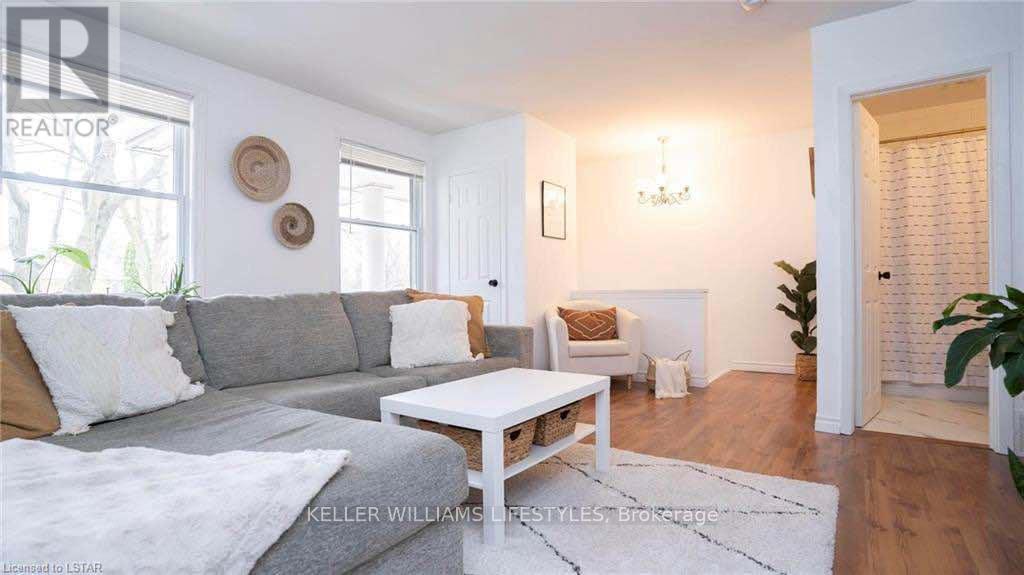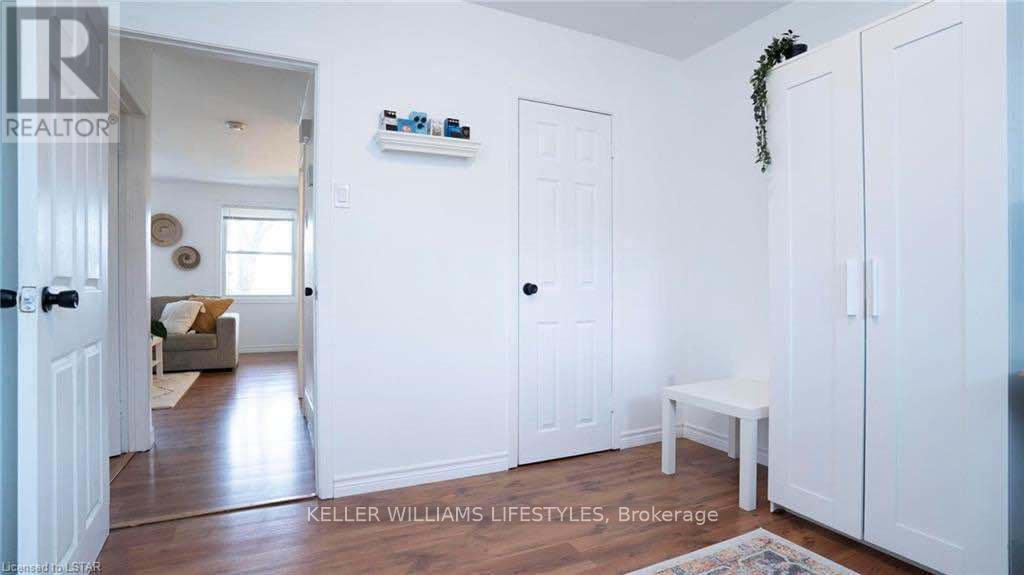1333 Victoria Drive London, Ontario N5Y 4E7
$2,700 Monthly
This beautiful light-filled 3 bedroom semi-detached home is perfect for a family or professional. Enjoy this family friendly neighbourhood that is a short 4 minute drive to Fanshawe College and major amenities. The lower level is bright, airy and features a kitchen with ample storage space, a large dinette area, bedroom, 2 piece bathroom and laundry room with separate entrance. The upper floor features a living space with big windows offering plenty of natural light, two generous sized bedrooms and a full 4 piece bathroom. The backyard is spacious and features a fully fenced yard, patio area and a double wide gate to the front of the home. (id:53282)
Property Details
| MLS® Number | X9506238 |
| Property Type | Single Family |
| Community Name | East C |
| AmenitiesNearBy | Park, Place Of Worship, Public Transit, Schools |
| CommunityFeatures | Community Centre |
| ParkingSpaceTotal | 5 |
| Structure | Shed |
Building
| BathroomTotal | 2 |
| BedroomsAboveGround | 2 |
| BedroomsBelowGround | 1 |
| BedroomsTotal | 3 |
| Appliances | Dishwasher, Dryer, Microwave, Refrigerator, Stove, Washer |
| ArchitecturalStyle | Raised Bungalow |
| BasementDevelopment | Finished |
| BasementFeatures | Walk Out |
| BasementType | Full (finished) |
| ConstructionStyleAttachment | Semi-detached |
| CoolingType | Central Air Conditioning, Air Exchanger |
| ExteriorFinish | Brick, Vinyl Siding |
| FoundationType | Poured Concrete |
| HalfBathTotal | 1 |
| HeatingFuel | Natural Gas |
| HeatingType | Forced Air |
| StoriesTotal | 1 |
| SizeInterior | 1499.9875 - 1999.983 Sqft |
| Type | House |
| UtilityWater | Municipal Water |
Land
| Acreage | No |
| FenceType | Fenced Yard |
| LandAmenities | Park, Place Of Worship, Public Transit, Schools |
| Sewer | Sanitary Sewer |
| SizeDepth | 101 Ft |
| SizeFrontage | 35 Ft |
| SizeIrregular | 35 X 101 Ft |
| SizeTotalText | 35 X 101 Ft|under 1/2 Acre |
Rooms
| Level | Type | Length | Width | Dimensions |
|---|---|---|---|---|
| Basement | Kitchen | 110 m | 117 m | 110 m x 117 m |
| Basement | Dining Room | 194 m | 138 m | 194 m x 138 m |
| Basement | Bedroom 3 | 98 m | 150 m | 98 m x 150 m |
| Main Level | Living Room | 177 m | 153 m | 177 m x 153 m |
| Main Level | Bedroom | 130 m | 121 m | 130 m x 121 m |
| Main Level | Bedroom 2 | 112 m | 177 m | 112 m x 177 m |
https://www.realtor.ca/real-estate/27569143/1333-victoria-drive-london-east-c
Interested?
Contact us for more information
Amanda Moreira
Salesperson































