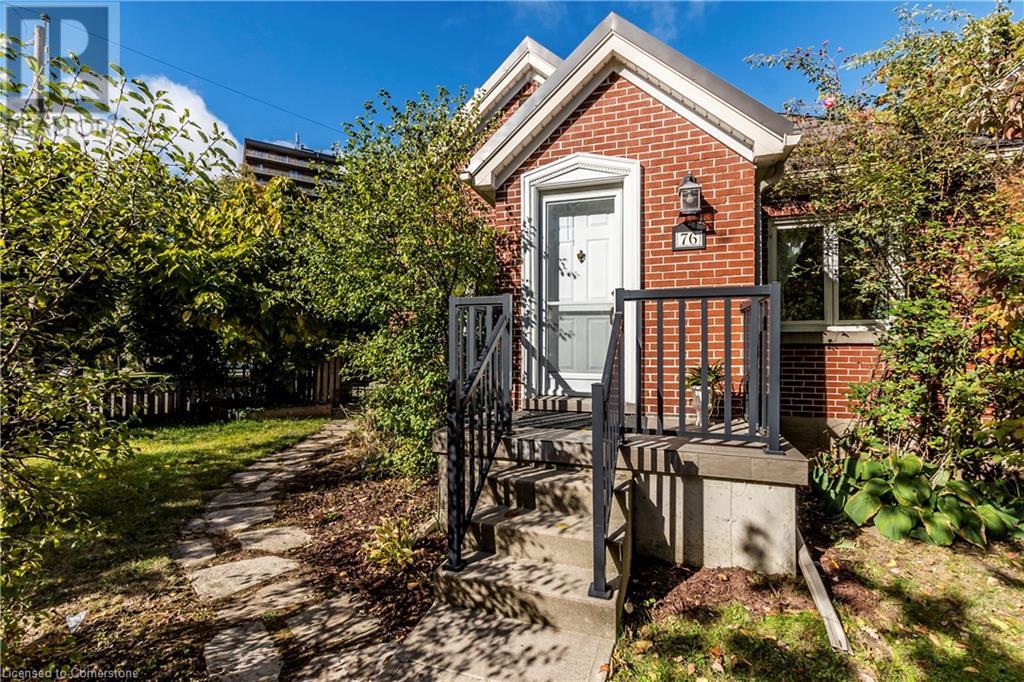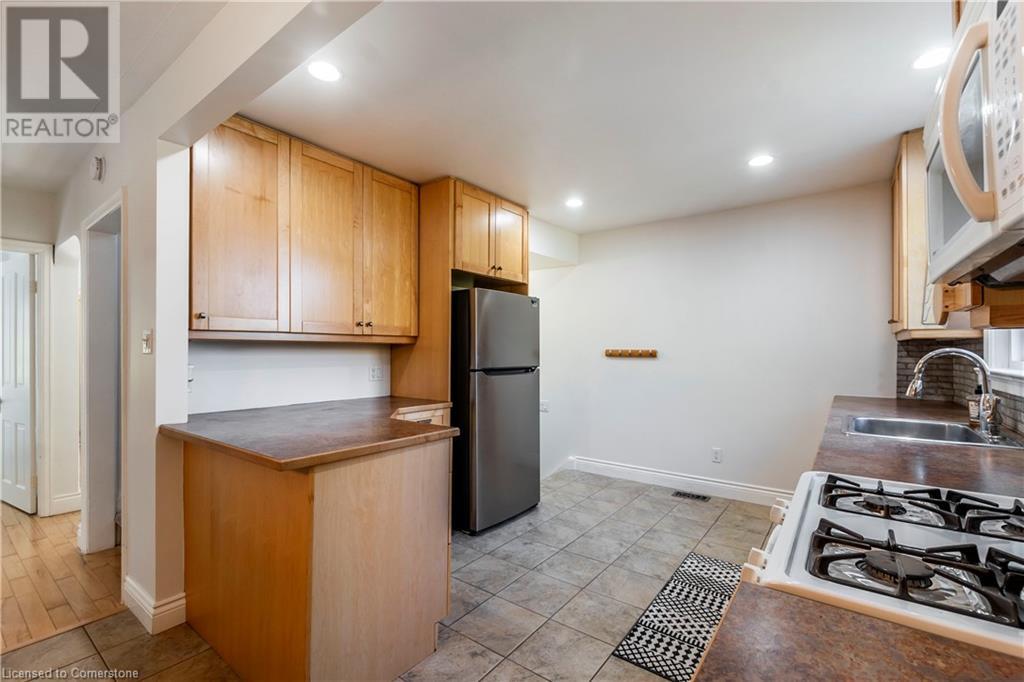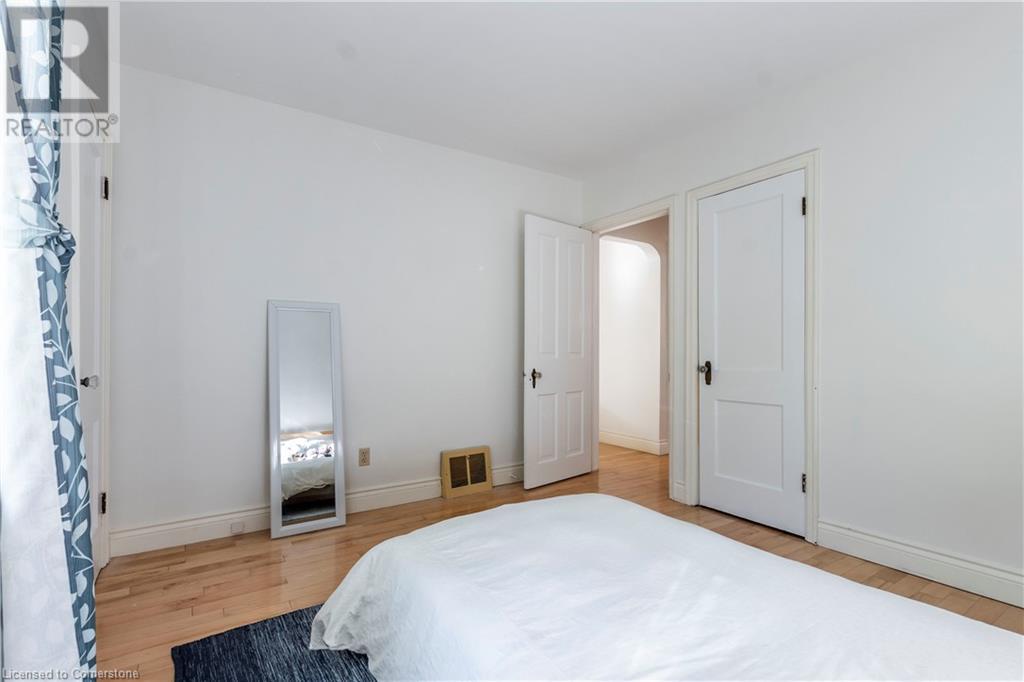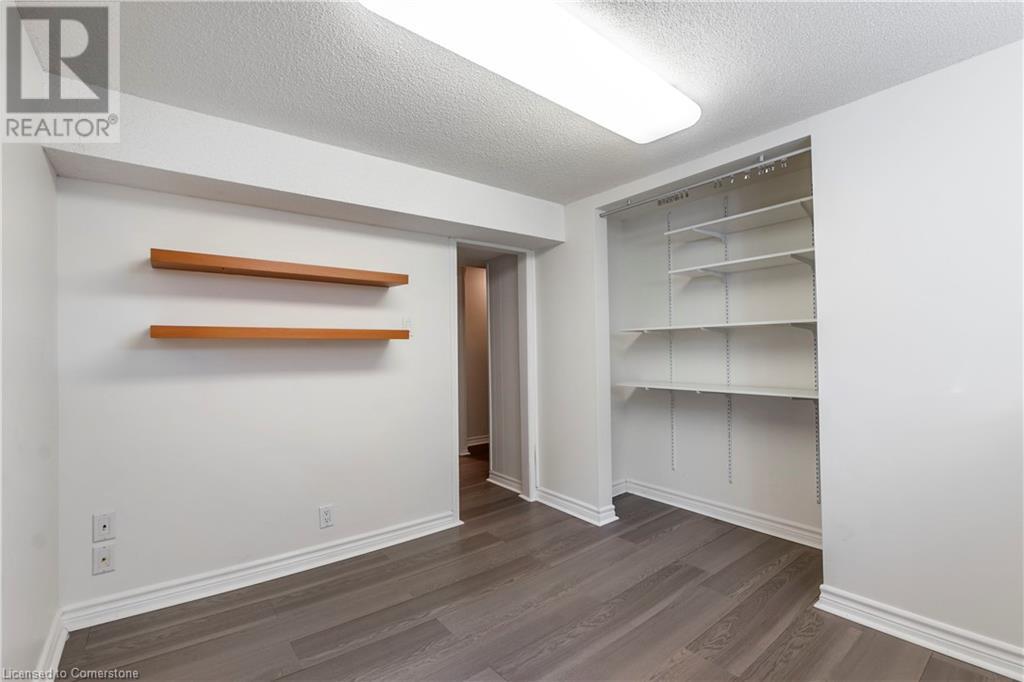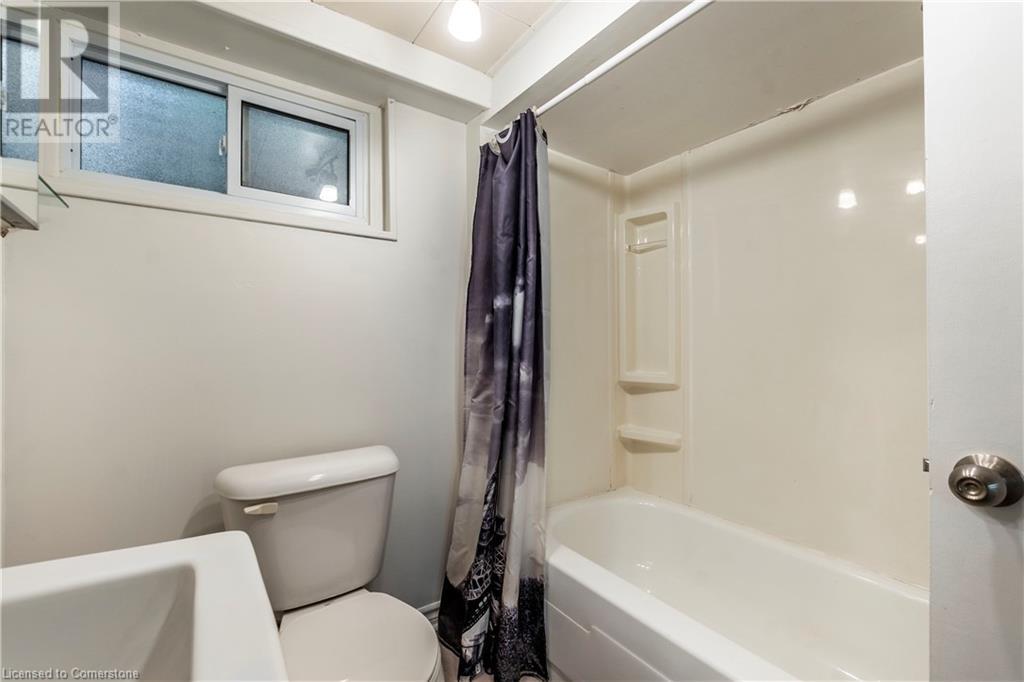76 Mount Hope Street Kitchener, Ontario N2G 2J4
$599,900
This very charming 1.5-storey detached home in the heart of Uptown Waterloo is perfect for young professionals, small families, or those looking to downsize. Featuring a modern, open kitchen and no carpeting throughout, it boasts a unique upper level with a bedroom and den for added privacy. The basement includes a spacious rec room and an office area and a third bedroom, making it ideal for both relaxation and productivity. Outside, enjoy a fully fenced yard with a patio, plus a detached garage for convenient parking. With its proximity to the transit hub, the hospital, shopping, grocery stores , restaurants and schools, this home offers both comfort and convenience for families , couples, and investors. All appliances included(oven as is)Come and see this cozy home !! (id:53282)
Open House
This property has open houses!
2:00 pm
Ends at:4:00 pm
Property Details
| MLS® Number | 40665399 |
| Property Type | Single Family |
| AmenitiesNearBy | Hospital, Park, Place Of Worship, Playground, Public Transit, Schools, Shopping |
| CommunityFeatures | Quiet Area |
| EquipmentType | Rental Water Softener, Water Heater |
| Features | Southern Exposure |
| ParkingSpaceTotal | 2 |
| RentalEquipmentType | Rental Water Softener, Water Heater |
Building
| BathroomTotal | 2 |
| BedroomsAboveGround | 2 |
| BedroomsBelowGround | 1 |
| BedroomsTotal | 3 |
| Appliances | Dishwasher, Dryer, Microwave, Refrigerator, Stove, Water Softener, Washer, Window Coverings |
| BasementDevelopment | Finished |
| BasementType | Full (finished) |
| ConstructedDate | 1947 |
| ConstructionStyleAttachment | Detached |
| CoolingType | Central Air Conditioning |
| ExteriorFinish | Aluminum Siding, Brick |
| FoundationType | Poured Concrete |
| HeatingType | Forced Air |
| StoriesTotal | 2 |
| SizeInterior | 1656.13 Sqft |
| Type | House |
| UtilityWater | Municipal Water |
Parking
| Detached Garage |
Land
| Acreage | No |
| FenceType | Fence |
| LandAmenities | Hospital, Park, Place Of Worship, Playground, Public Transit, Schools, Shopping |
| Sewer | Municipal Sewage System |
| SizeDepth | 138 Ft |
| SizeFrontage | 63 Ft |
| SizeTotalText | Under 1/2 Acre |
| ZoningDescription | R2b |
Rooms
| Level | Type | Length | Width | Dimensions |
|---|---|---|---|---|
| Second Level | Den | 11'3'' x 11'4'' | ||
| Second Level | Bedroom | 11'2'' x 10'9'' | ||
| Basement | Cold Room | Measurements not available | ||
| Basement | Bedroom | 9'9'' x 8'4'' | ||
| Basement | Recreation Room | 11'7'' x 15'2'' | ||
| Basement | Office | 11'6'' x 5'2'' | ||
| Basement | 4pc Bathroom | Measurements not available | ||
| Main Level | Bedroom | 11'0'' x 11'2'' | ||
| Main Level | Office | 11'2'' x 11'0'' | ||
| Main Level | Kitchen | 10'10'' x 22'6'' | ||
| Main Level | 4pc Bathroom | Measurements not available | ||
| Main Level | Living Room | 13'9'' x 11'0'' |
Utilities
| Electricity | Available |
| Natural Gas | Available |
https://www.realtor.ca/real-estate/27566535/76-mount-hope-street-kitchener
Interested?
Contact us for more information
Shirley L. Thornton
Salesperson
901 Victoria St. N.
Kitchener, Ontario N2B 3C3


