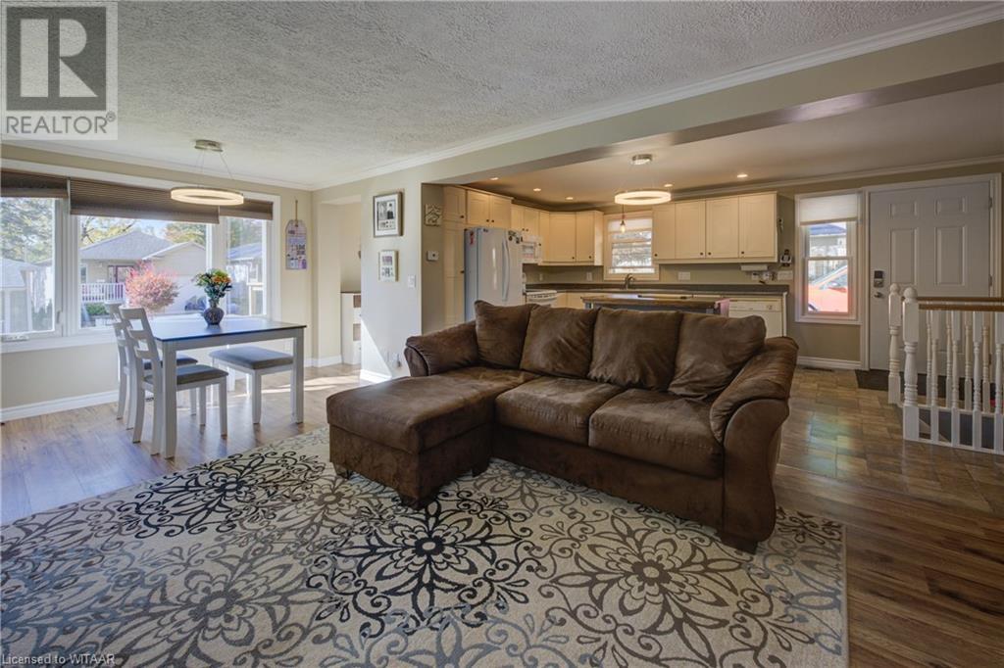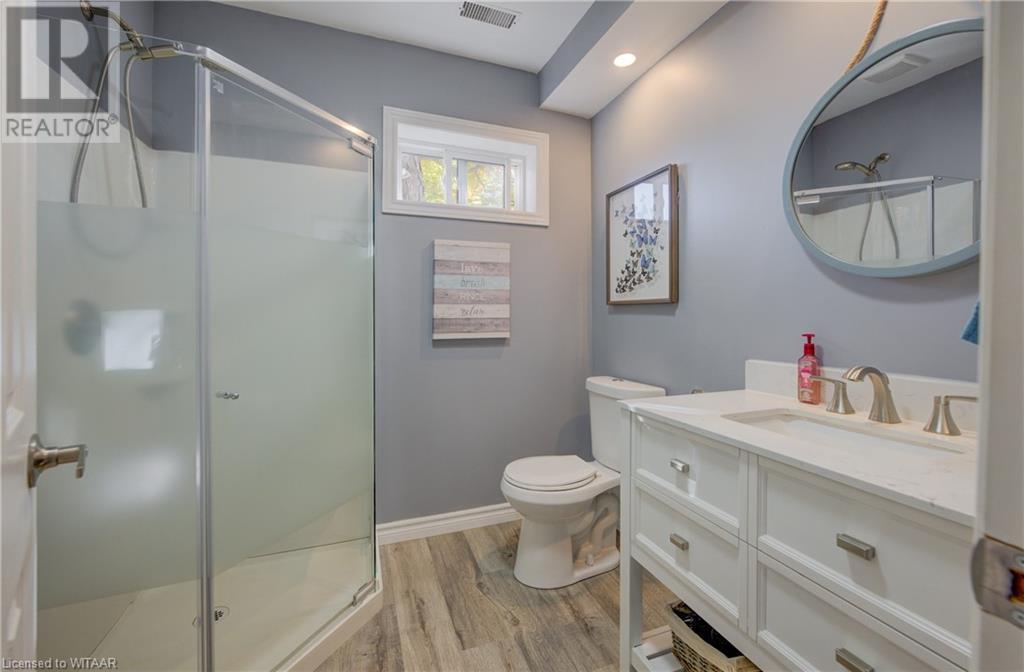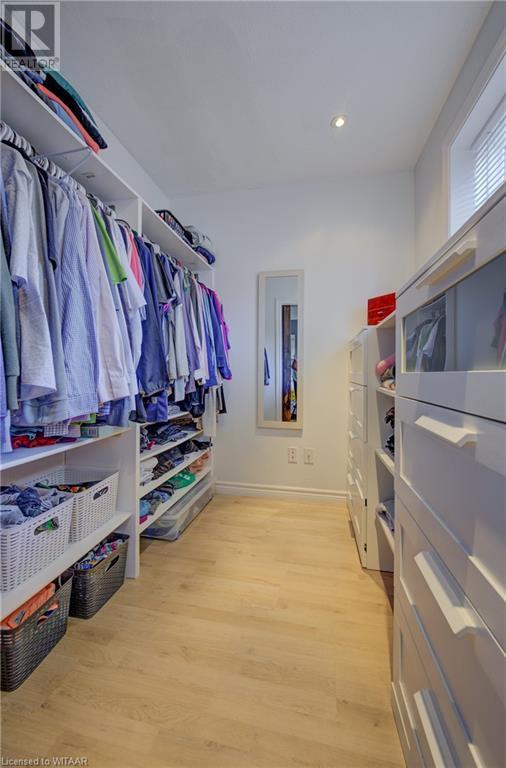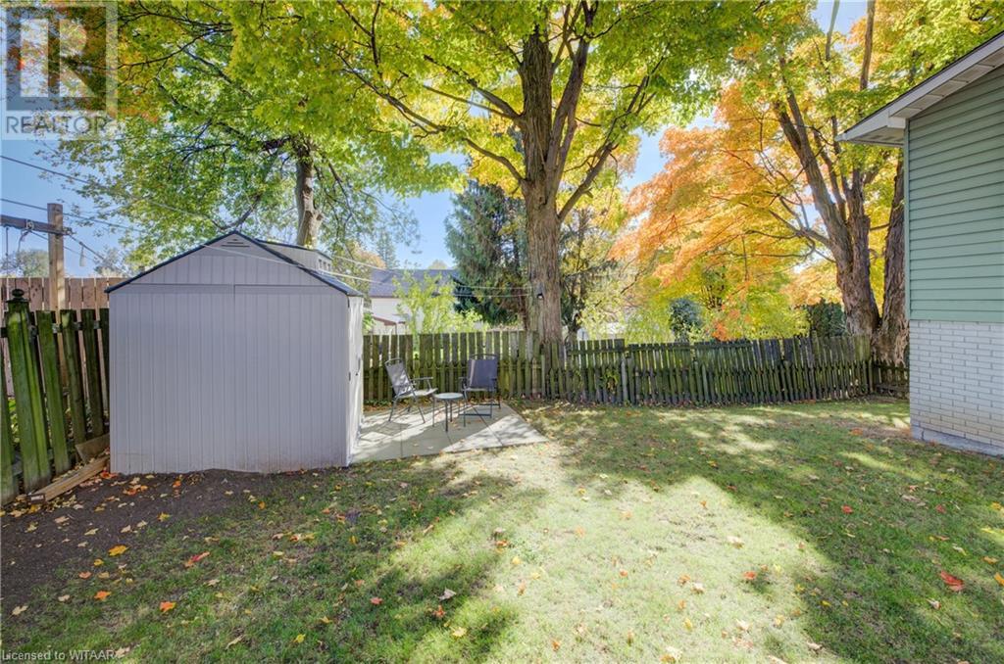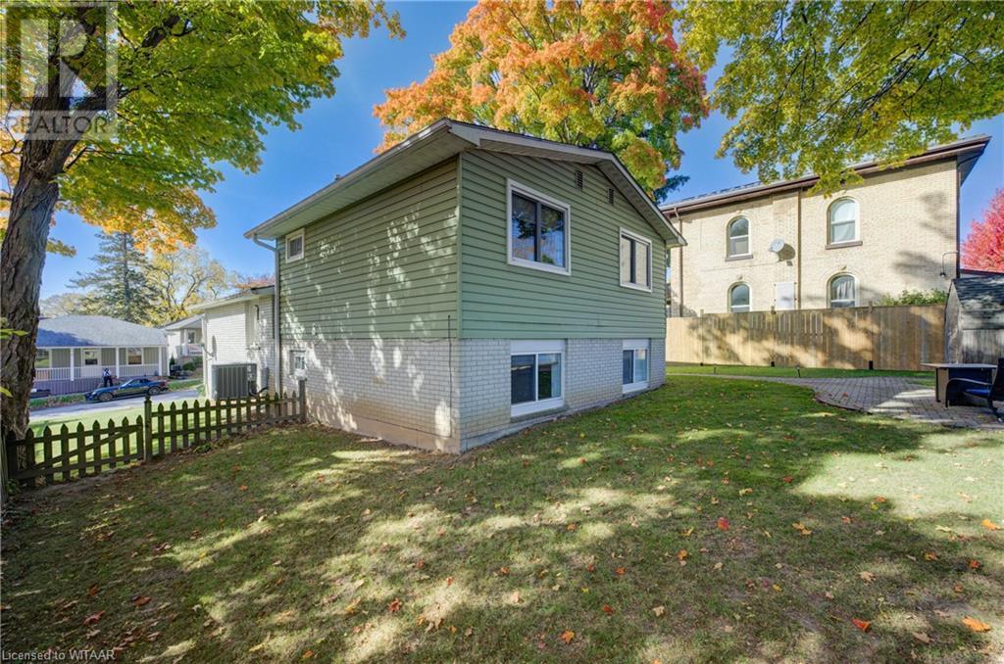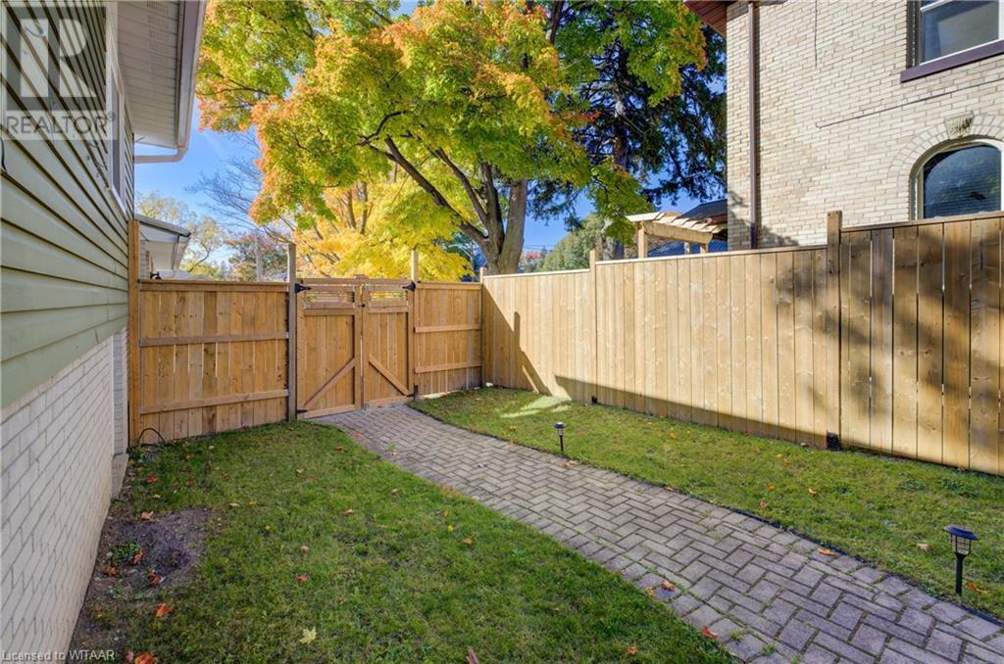2 Albert Street Street Norwich, Ontario N0J 1P0
$589,000
Welcome to 2 Albert Street in the charming town of Norwich, the perfect starter home for families or first-time buyers! This spacious back-split offers 4 bedrooms and 2 bathrooms, with an open-concept main floor that’s perfect for hosting gatherings or cozying up by the fireplace. Upstairs, you'll find 3 generously sized bedrooms and a 4-piece bath, while the lower level boasts a versatile office space, a large bedroom with a walk-in closet, and a 4-piece bath. The unfinished basement is ready for your personal touch, with laundry and gym space already set up. Step outside to a fully fenced backyard, ideal for kids and pets, complete with a storage shed and a small patio – the perfect spot for summer BBQs with friends and family. Don't miss your chance to call this inviting home your own! (id:53282)
Property Details
| MLS® Number | 40666529 |
| Property Type | Single Family |
| EquipmentType | Water Heater |
| Features | Country Residential |
| ParkingSpaceTotal | 4 |
| RentalEquipmentType | Water Heater |
Building
| BathroomTotal | 2 |
| BedroomsAboveGround | 3 |
| BedroomsBelowGround | 1 |
| BedroomsTotal | 4 |
| Appliances | Dishwasher, Dryer, Microwave, Refrigerator, Stove, Washer, Window Coverings |
| BasementDevelopment | Finished |
| BasementType | Full (finished) |
| ConstructedDate | 1975 |
| ConstructionStyleAttachment | Detached |
| CoolingType | Central Air Conditioning |
| ExteriorFinish | Brick, Vinyl Siding |
| FoundationType | Poured Concrete |
| HeatingType | Forced Air |
| SizeInterior | 1408 Sqft |
| Type | House |
| UtilityWater | Municipal Water |
Land
| Acreage | No |
| Sewer | Municipal Sewage System |
| SizeDepth | 99 Ft |
| SizeFrontage | 55 Ft |
| SizeTotalText | Under 1/2 Acre |
| ZoningDescription | R1 |
Rooms
| Level | Type | Length | Width | Dimensions |
|---|---|---|---|---|
| Second Level | Bedroom | 10'11'' x 8'11'' | ||
| Second Level | Bedroom | 7'8'' x 9'11'' | ||
| Second Level | Bedroom | 12'11'' x 10'11'' | ||
| Second Level | 4pc Bathroom | 7' x 44'11'' | ||
| Lower Level | Office | 7'3'' x 9'1'' | ||
| Lower Level | Bedroom | 12'0'' x 13'8'' | ||
| Lower Level | 3pc Bathroom | 6'5'' x 6'11'' | ||
| Main Level | Foyer | 8'10'' x 3'10'' | ||
| Main Level | Living Room/dining Room | 12'4'' x 21'7'' | ||
| Main Level | Kitchen | 17'2'' x 10'11'' |
https://www.realtor.ca/real-estate/27567652/2-albert-street-street-norwich
Interested?
Contact us for more information
Gary Overbeek
Broker of Record
1269 Commerce Way
Woodstock, Ontario N4V 0A2
Mike Ryksen
Salesperson
1269 Commerce Way
Woodstock, Ontario N4V 0A2













