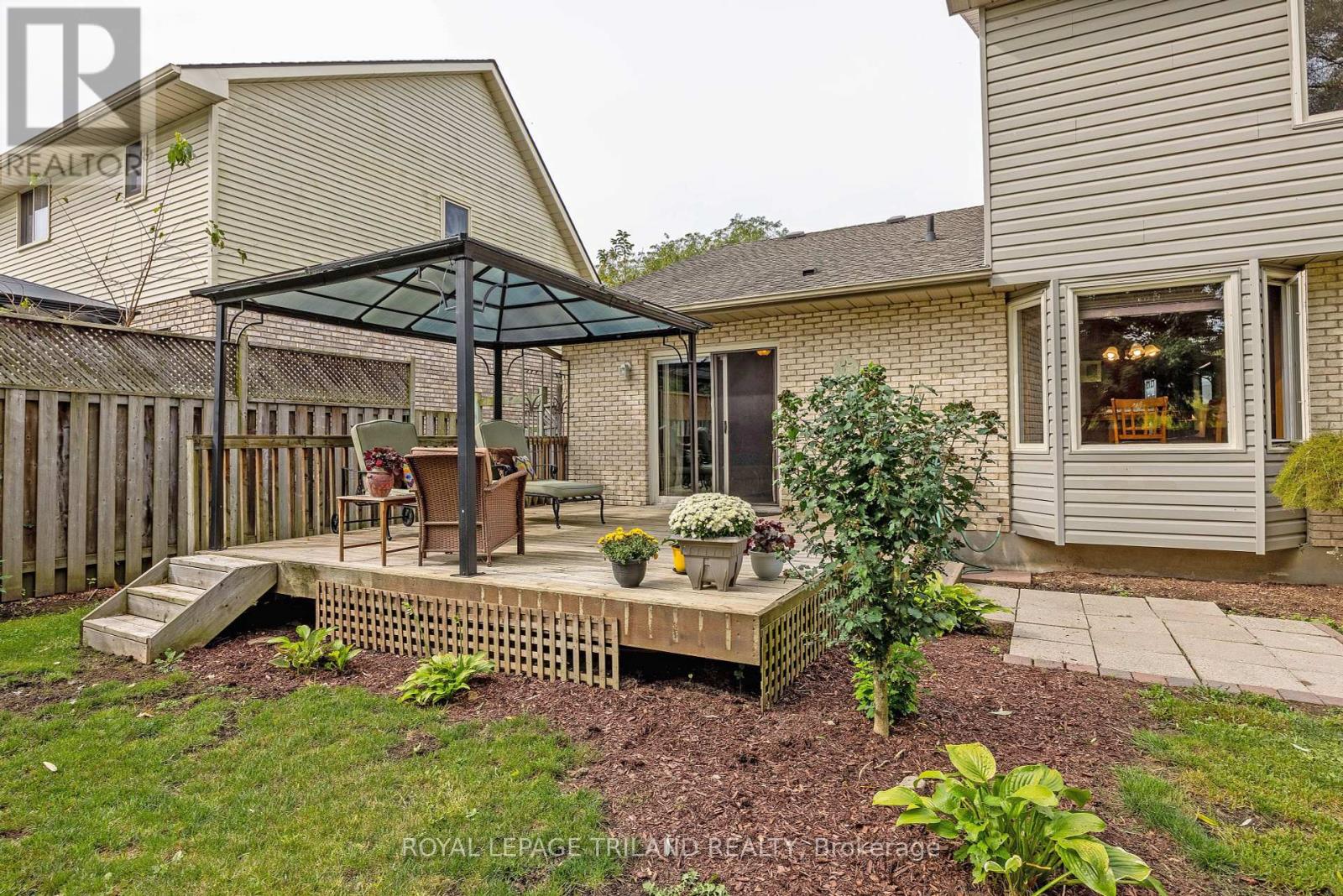10 Timberlane Crescent St. Thomas, Ontario N5P 4G9
$749,900
Welcome to this lovingly cared family home in the heart of Lynhurst in St. Thomas. Situated in one of the most coveted streets , this warm and inviting property has been cherished by the same owners since the beginning. Located in the desirable Southwold Public School district, this 3 bedroom and 3 bathroom abode with finished lower level awaits its new family to create their lifetime of memories. The kitchen with ample cupboard space is ideal for preparing hearty meals that everyone can enjoy and amongst themselves share the day's adventures. As well, the sunken family room that leads to the rear deck features a fireplace for those cozy evenings. A formal living room exudes a calm space where one can curl up with a good read, and the fully fenced yard beckons gatherings where joy and laughter ring throughout the grounds. Plenty of parking with the double attached garage and drive to welcome anyone. 10 Timberlane Crescent truly hits the mark! (id:53282)
Open House
This property has open houses!
11:00 am
Ends at:1:00 pm
Property Details
| MLS® Number | X9371456 |
| Property Type | Single Family |
| Community Name | NE |
| Features | Sump Pump |
| ParkingSpaceTotal | 6 |
Building
| BathroomTotal | 3 |
| BedroomsAboveGround | 3 |
| BedroomsTotal | 3 |
| Appliances | Garage Door Opener Remote(s) |
| BasementDevelopment | Finished |
| BasementType | Full (finished) |
| ConstructionStyleAttachment | Detached |
| CoolingType | Central Air Conditioning |
| ExteriorFinish | Brick, Vinyl Siding |
| FireplacePresent | Yes |
| FoundationType | Concrete |
| HalfBathTotal | 1 |
| HeatingFuel | Natural Gas |
| HeatingType | Forced Air |
| StoriesTotal | 2 |
| Type | House |
| UtilityWater | Municipal Water |
Parking
| Attached Garage |
Land
| Acreage | No |
| Sewer | Sanitary Sewer |
| SizeDepth | 123 Ft ,8 In |
| SizeFrontage | 51 Ft |
| SizeIrregular | 51 X 123.7 Ft |
| SizeTotalText | 51 X 123.7 Ft |
Rooms
| Level | Type | Length | Width | Dimensions |
|---|---|---|---|---|
| Second Level | Bedroom | 3.02 m | 3.51 m | 3.02 m x 3.51 m |
| Second Level | Bedroom | 3.03 m | 3.49 m | 3.03 m x 3.49 m |
| Second Level | Primary Bedroom | 5.42 m | 3.32 m | 5.42 m x 3.32 m |
| Basement | Recreational, Games Room | 5.87 m | 6.87 m | 5.87 m x 6.87 m |
| Basement | Other | 3.71 m | 1.99 m | 3.71 m x 1.99 m |
| Basement | Laundry Room | 7.81 m | 3.06 m | 7.81 m x 3.06 m |
| Basement | Office | 4.01 m | 2.65 m | 4.01 m x 2.65 m |
| Main Level | Eating Area | 2.83 m | 3.89 m | 2.83 m x 3.89 m |
| Main Level | Dining Room | 3.45 m | 2.22 m | 3.45 m x 2.22 m |
| Main Level | Family Room | 5.06 m | 3.32 m | 5.06 m x 3.32 m |
| Main Level | Kitchen | 3.61 m | 3.36 m | 3.61 m x 3.36 m |
| Main Level | Living Room | 3.45 m | 4.19 m | 3.45 m x 4.19 m |
https://www.realtor.ca/real-estate/27476589/10-timberlane-crescent-st-thomas-ne
Interested?
Contact us for more information
Marc Sopoco
Salesperson





































