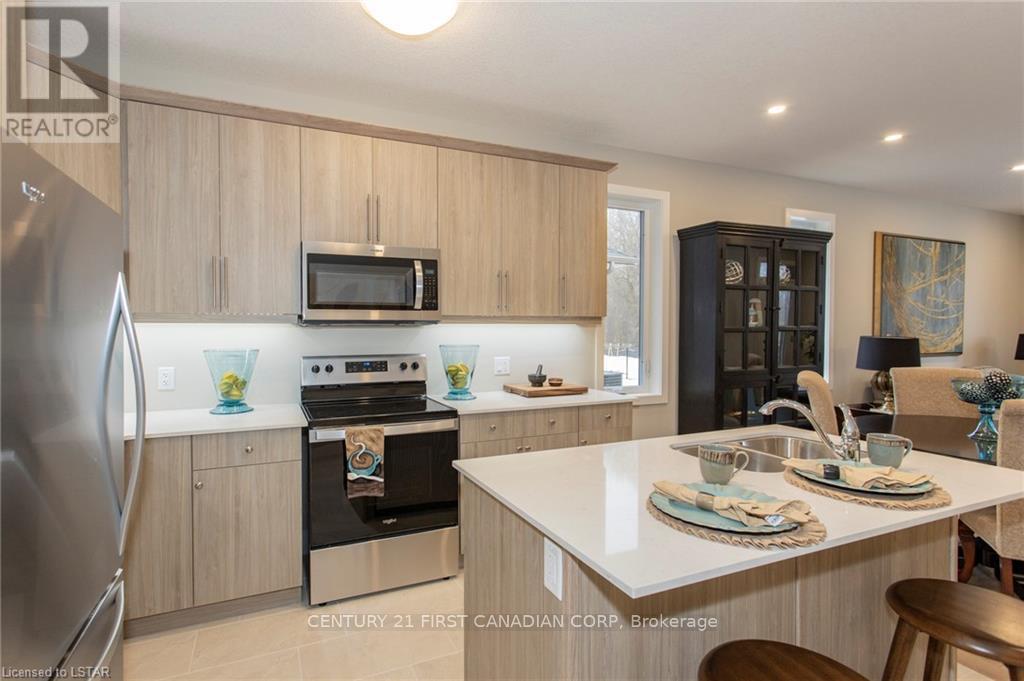2244 Evans Boulevard London, Ontario N6M 0A8
$2,695 Monthly
FOR LEASE: Looking for a Luxurious 3 Bedrooms, 3 Bathrooms Bungalow with no exterior ground maintenance? Look no further! This Contemporary Townhome features the Fabrege layout nestled in Summerside. End unit boasts over 2400 sq ft of pure relaxation, functionality and gorgeous finishes. Plenty of natural light throughout & a sprawling fully finished lower level family room & 4 pc bath. Includes: 6 pc appliance set, loads of LED pot lights, gourmet kitchen with quartz countertops and breakfast bar & laundry with sink on main. Conveniently close to major Transportation Routes, 401, Airport, Shopping, Trails and more. Rent $2,695/ month plus utilities. A++ Tenant. Call today for details! Interior pictures shown are from the 'Fabrege' model. Rental application, credit check, employment letter are required for interested candidates. (id:53282)
Property Details
| MLS® Number | X9391887 |
| Property Type | Single Family |
| Community Name | East K |
| AmenitiesNearBy | Hospital, Place Of Worship, Schools |
| CommunityFeatures | Pet Restrictions, Community Centre |
| Features | Ravine, Flat Site, In Suite Laundry |
| ParkingSpaceTotal | 2 |
| Structure | Deck |
Building
| BathroomTotal | 6 |
| BedroomsAboveGround | 2 |
| BedroomsBelowGround | 1 |
| BedroomsTotal | 3 |
| Amenities | Visitor Parking |
| Appliances | Garage Door Opener Remote(s) |
| ArchitecturalStyle | Bungalow |
| BasementDevelopment | Finished |
| BasementType | Full (finished) |
| CoolingType | Central Air Conditioning, Air Exchanger |
| ExteriorFinish | Brick, Vinyl Siding |
| FireProtection | Smoke Detectors |
| FoundationType | Concrete |
| HeatingFuel | Natural Gas |
| HeatingType | Forced Air |
| StoriesTotal | 1 |
| SizeInterior | 2249.9813 - 2498.9796 Sqft |
| Type | Row / Townhouse |
Parking
| Attached Garage |
Land
| Acreage | No |
| LandAmenities | Hospital, Place Of Worship, Schools |
Rooms
| Level | Type | Length | Width | Dimensions |
|---|---|---|---|---|
| Lower Level | Recreational, Games Room | 9.8 m | 7.47 m | 9.8 m x 7.47 m |
| Lower Level | Bedroom 3 | 3.86 m | 2.62 m | 3.86 m x 2.62 m |
| Main Level | Foyer | 1.52 m | 1.52 m | 1.52 m x 1.52 m |
| Main Level | Kitchen | 3.51 m | 2.44 m | 3.51 m x 2.44 m |
| Main Level | Primary Bedroom | 4.72 m | 3.7 m | 4.72 m x 3.7 m |
| Main Level | Bedroom 2 | 3.66 m | 2.74 m | 3.66 m x 2.74 m |
| Main Level | Living Room | 6.5 m | 3.89 m | 6.5 m x 3.89 m |
| Main Level | Laundry Room | 1.52 m | 1.52 m | 1.52 m x 1.52 m |
https://www.realtor.ca/real-estate/27529339/2244-evans-boulevard-london-east-k
Interested?
Contact us for more information
Kasia Tkaczyk
Salesperson
Michael L. Tkaczyk
Salesperson


































