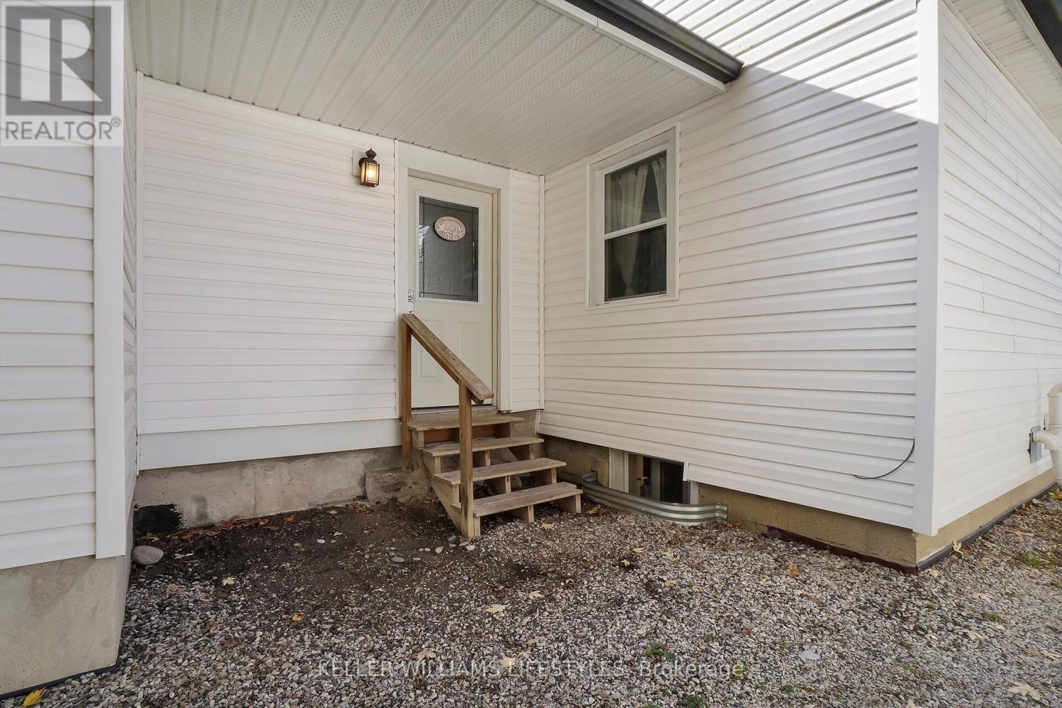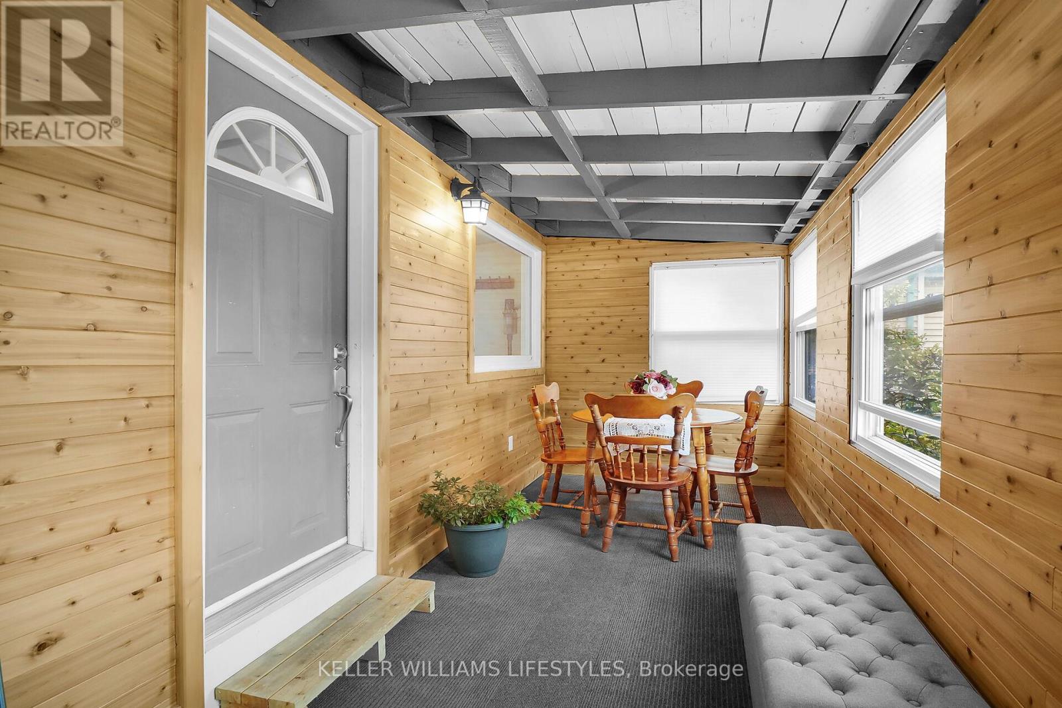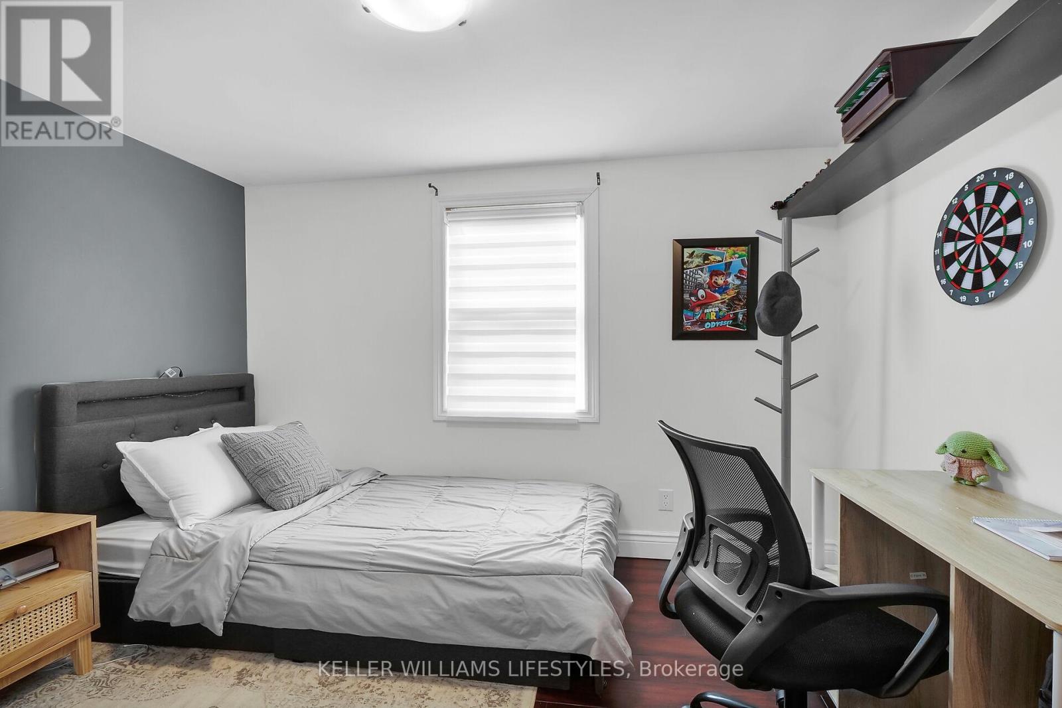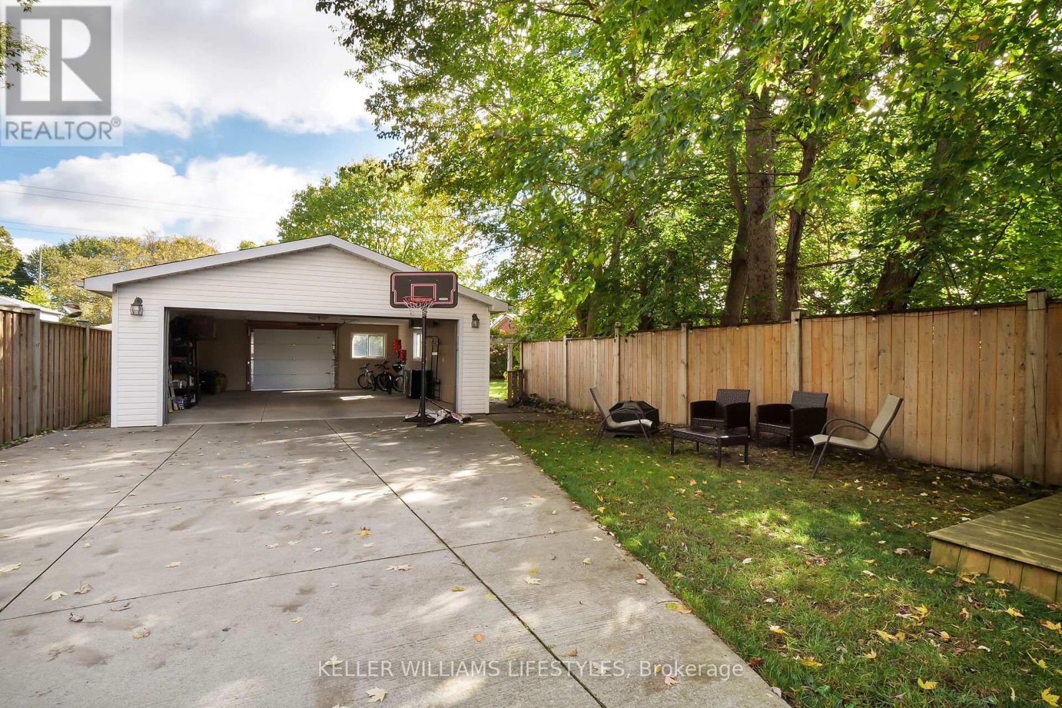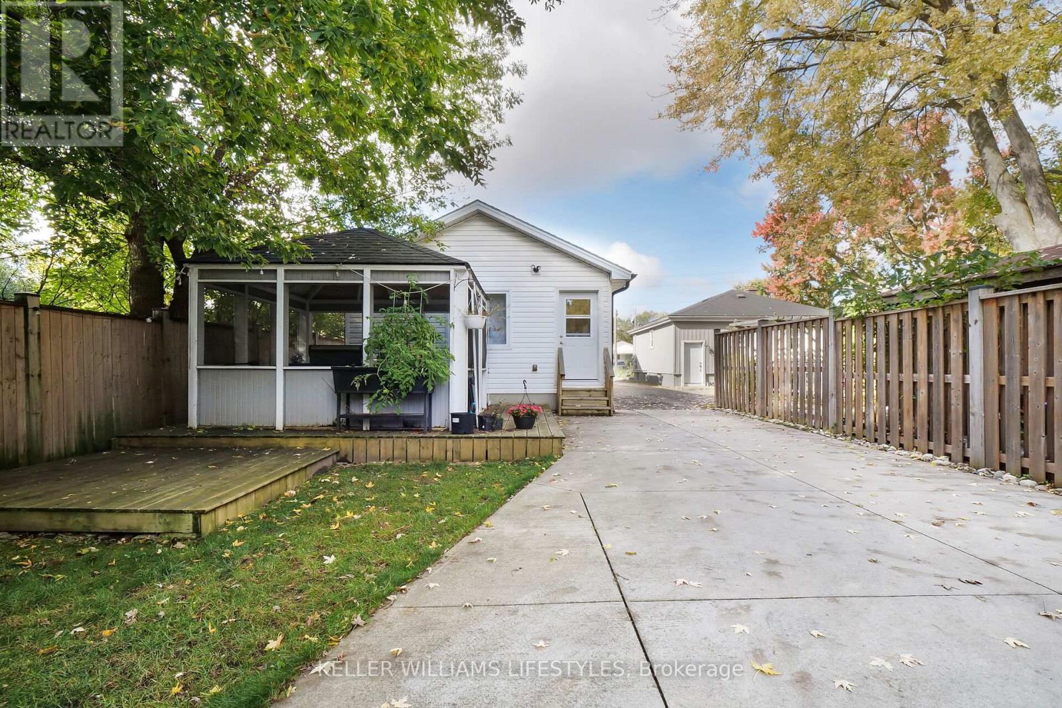3 Bedroom
2 Bathroom
1499.9875 - 1999.983 sqft
Bungalow
Central Air Conditioning
Forced Air
Landscaped
$524,900
Welcome to 142 Hale St! Situated on a .192 Acre L-Shaped lot, this fully renovated 3-bedroom, 2-bathroom home offers a blend of modern upgrades and timeless charm. Step inside to discover newer flooring throughout, a spacious, updated kitchen perfect for culinary creations, and large bedrooms that provide plenty of space for relaxation. Enjoy the convenience of a screened-in porch/mudroom and a stunning screened-in Muskoka Room, ideal for outdoor relaxation in any season. The 28x20 ft detached garage is a dream for car enthusiasts or hobbyists as the garage comes fully insulated, heated, and features both front and back garage doors. The fully fenced yard, surrounded by mature trees, offers privacy and tranquility. With its close proximity to the highway and just across the street from shopping, grocery stores, main bus routes and restaurants, this home is perfectly situated for convenience. Enjoy walks and nature? No problem! Right across Hamilton road is the Meadowlily woods Nature Preserve trail! Not to mention the super close proximity to both the London Bike path and Pottersburg Dog park, it is safe to say that this home is definately one of the most conveniently located properties avalilable. Don't miss your chance to own this beautifully updated property! **** EXTRAS **** Pre Listing Inspection Available! Please email karabethunerealtor@gmail.com for the inspection report. (id:53282)
Property Details
|
MLS® Number
|
X9399349 |
|
Property Type
|
Single Family |
|
Community Name
|
East O |
|
AmenitiesNearBy
|
Park, Place Of Worship, Public Transit, Schools |
|
Features
|
Irregular Lot Size, Flat Site, Conservation/green Belt, Carpet Free |
|
ParkingSpaceTotal
|
6 |
|
Structure
|
Porch, Shed |
Building
|
BathroomTotal
|
2 |
|
BedroomsAboveGround
|
3 |
|
BedroomsTotal
|
3 |
|
Appliances
|
Garage Door Opener Remote(s), Dishwasher, Dryer, Microwave, Refrigerator, Stove, Washer |
|
ArchitecturalStyle
|
Bungalow |
|
BasementDevelopment
|
Finished |
|
BasementType
|
Partial (finished) |
|
ConstructionStyleAttachment
|
Detached |
|
CoolingType
|
Central Air Conditioning |
|
ExteriorFinish
|
Vinyl Siding |
|
FireProtection
|
Smoke Detectors |
|
FoundationType
|
Poured Concrete |
|
HeatingFuel
|
Natural Gas |
|
HeatingType
|
Forced Air |
|
StoriesTotal
|
1 |
|
SizeInterior
|
1499.9875 - 1999.983 Sqft |
|
Type
|
House |
|
UtilityWater
|
Municipal Water |
Parking
Land
|
Acreage
|
No |
|
FenceType
|
Fenced Yard |
|
LandAmenities
|
Park, Place Of Worship, Public Transit, Schools |
|
LandscapeFeatures
|
Landscaped |
|
Sewer
|
Sanitary Sewer |
|
SizeDepth
|
206 Ft |
|
SizeFrontage
|
32 Ft |
|
SizeIrregular
|
32 X 206 Ft |
|
SizeTotalText
|
32 X 206 Ft|under 1/2 Acre |
|
ZoningDescription
|
R1-6 |
Rooms
| Level |
Type |
Length |
Width |
Dimensions |
|
Lower Level |
Recreational, Games Room |
4.09 m |
6.54 m |
4.09 m x 6.54 m |
|
Lower Level |
Utility Room |
5.56 m |
3.98 m |
5.56 m x 3.98 m |
|
Main Level |
Kitchen |
4.2 m |
3.47 m |
4.2 m x 3.47 m |
|
Main Level |
Dining Room |
3.71 m |
2.72 m |
3.71 m x 2.72 m |
|
Main Level |
Living Room |
2.65 m |
2.69 m |
2.65 m x 2.69 m |
|
Main Level |
Bedroom |
4.85 m |
3.97 m |
4.85 m x 3.97 m |
|
Main Level |
Bedroom 2 |
3.95 m |
3.1 m |
3.95 m x 3.1 m |
|
Main Level |
Bedroom 3 |
3.2 m |
2.75 m |
3.2 m x 2.75 m |
Utilities
|
Cable
|
Available |
|
Sewer
|
Installed |
https://www.realtor.ca/real-estate/27549201/142-hale-street-london-east-o





