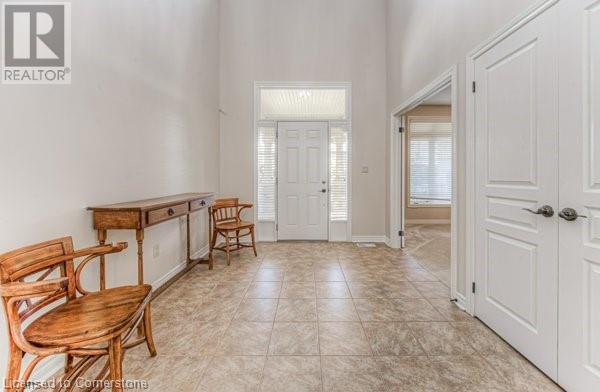43 Frey Crescent Kitchener, Ontario N2E 4L6
$1,299,900
Welcome home to this rare find, original one owner versatile and well-maintained bungalow with over 3,500 square feet of living space located on a .33 acre premium lot in the sought after Williamsburg community. This lovely 2+2 bedroom home comes with a spacious walkout basement that already has an in law suite in place with close proximity to the expressway and the 401 for easy commuting. This is a great home for downsizers or multi-generational families. The oversized double car garage & double car concrete driveway parking provides great parking space that leads to a large front porch. This home boasts an inviting foyer with its high ceilings leading to the main floor formal living room with gas fireplace & spacious dining room that is perfect for family gatherings or entertaining guests. The home has a well-appointed kitchen with ample cupboard space and a dinette area. The primary bedroom is spacious and comes with a large walk in closet and 5 piece ensuite. A second bedroom, a 4 piece bathroom and convenient main floor laundry completes the main level. The large bright walkout basement comes with 2 more bedrooms & its own separate outdoor space. The spacious living room and eat in kitchen offers lots of space for the multi generational family. 2 additional bedrooms compliment this lower level as well as 2 additional bathrooms. The large workshop with a separate entrance from the garage is an added bonus. Both levels of the home come with in floor heating for additional comfort. A large pool sized yard backing unto a walking trail offers privacy that is perfect for the kids to play or to entertain family & friends. Updates include roof shingles in 2018, a heat pump installed in 2023, & all appliances, including two sets of washers & dryers, are included. This beautiful home is close to schools, shopping and the expressway. Don’t miss out on this versatile, well-maintained home. Book your showing today to experience all the benefits this property has to offer! (id:53282)
Property Details
| MLS® Number | 40655391 |
| Property Type | Single Family |
| AmenitiesNearBy | Place Of Worship, Schools, Shopping |
| EquipmentType | None |
| Features | Automatic Garage Door Opener, In-law Suite |
| ParkingSpaceTotal | 4 |
| RentalEquipmentType | None |
Building
| BathroomTotal | 4 |
| BedroomsAboveGround | 2 |
| BedroomsBelowGround | 2 |
| BedroomsTotal | 4 |
| Appliances | Central Vacuum, Dishwasher, Dryer, Freezer, Refrigerator, Stove, Water Softener, Washer, Garage Door Opener |
| ArchitecturalStyle | Bungalow |
| BasementDevelopment | Finished |
| BasementType | Full (finished) |
| ConstructedDate | 2010 |
| ConstructionStyleAttachment | Detached |
| CoolingType | Central Air Conditioning |
| ExteriorFinish | Brick, Vinyl Siding |
| FireplacePresent | Yes |
| FireplaceTotal | 1 |
| FoundationType | Poured Concrete |
| HeatingFuel | Natural Gas |
| HeatingType | Forced Air, Heat Pump |
| StoriesTotal | 1 |
| SizeInterior | 3871 Sqft |
| Type | House |
| UtilityWater | Municipal Water |
Parking
| Attached Garage |
Land
| Acreage | No |
| LandAmenities | Place Of Worship, Schools, Shopping |
| Sewer | Municipal Sewage System |
| SizeDepth | 145 Ft |
| SizeFrontage | 52 Ft |
| SizeIrregular | 0.33 |
| SizeTotal | 0.33 Ac|under 1/2 Acre |
| SizeTotalText | 0.33 Ac|under 1/2 Acre |
| ZoningDescription | Res-4 |
Rooms
| Level | Type | Length | Width | Dimensions |
|---|---|---|---|---|
| Lower Level | Workshop | 20'8'' x 20'2'' | ||
| Lower Level | 4pc Bathroom | 9'2'' x 9'0'' | ||
| Lower Level | Full Bathroom | 7'4'' x 4'5'' | ||
| Lower Level | Bedroom | 22'4'' x 15'6'' | ||
| Lower Level | Bedroom | 15'0'' x 14'9'' | ||
| Lower Level | Kitchen | 12'0'' x 11'4'' | ||
| Lower Level | Family Room | 20'9'' x 11'7'' | ||
| Main Level | 4pc Bathroom | 7'9'' x 7'7'' | ||
| Main Level | Full Bathroom | 11'8'' x 9'2'' | ||
| Main Level | Foyer | 16'2'' x 9'1'' | ||
| Main Level | Bedroom | 13'0'' x 11'11'' | ||
| Main Level | Primary Bedroom | 15'5'' x 13'0'' | ||
| Main Level | Dinette | 12'0'' x 10'3'' | ||
| Main Level | Kitchen | 12'5'' x 12'0'' | ||
| Main Level | Dining Room | 14'4'' x 13'6'' | ||
| Main Level | Living Room | 18'3'' x 14'4'' |
https://www.realtor.ca/real-estate/27488062/43-frey-crescent-kitchener
Interested?
Contact us for more information
John Zivku
Salesperson
83 Erb St.w.
Waterloo, Ontario N2L 6C2

















































