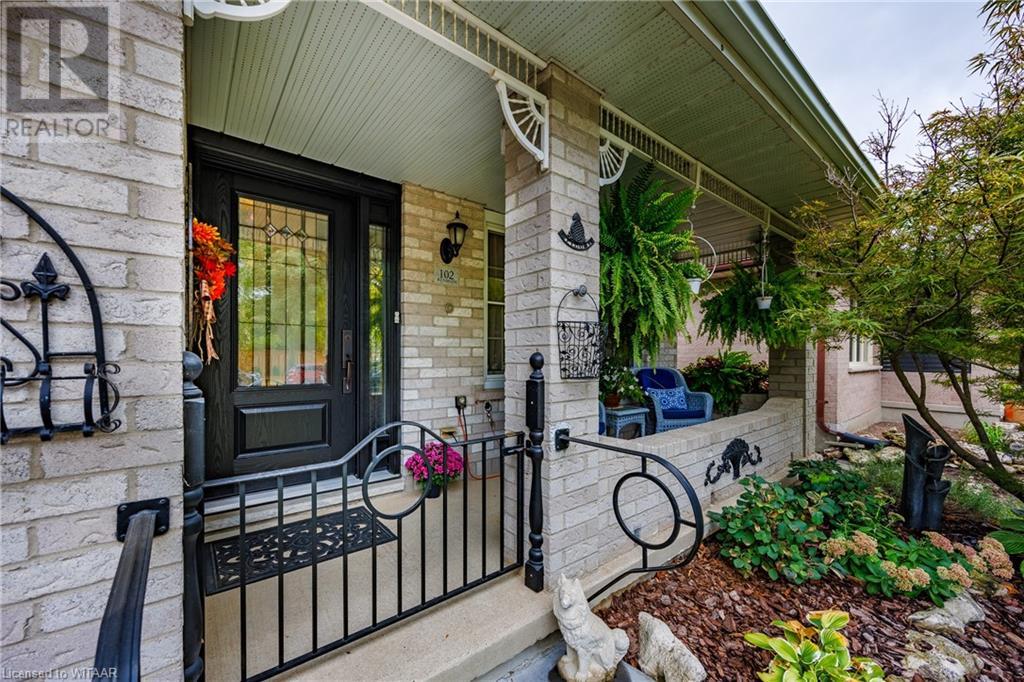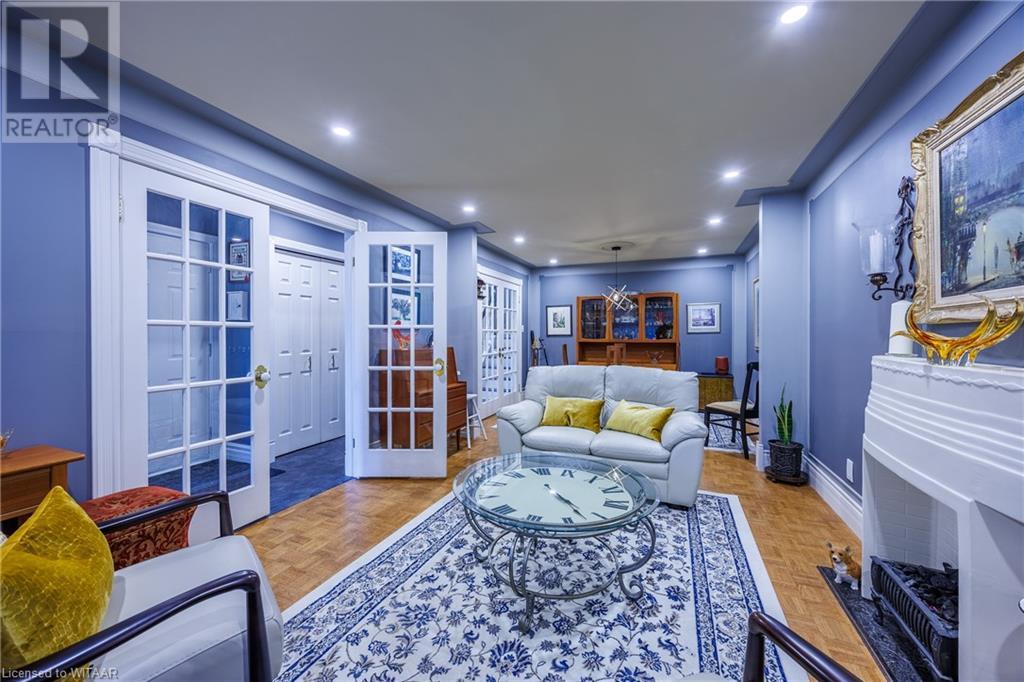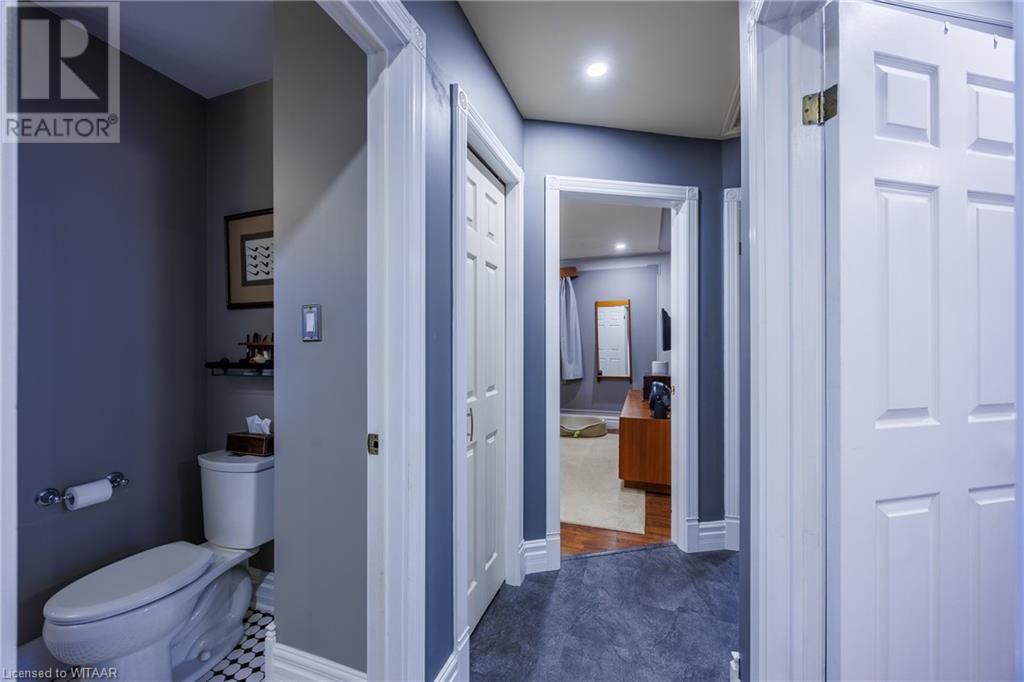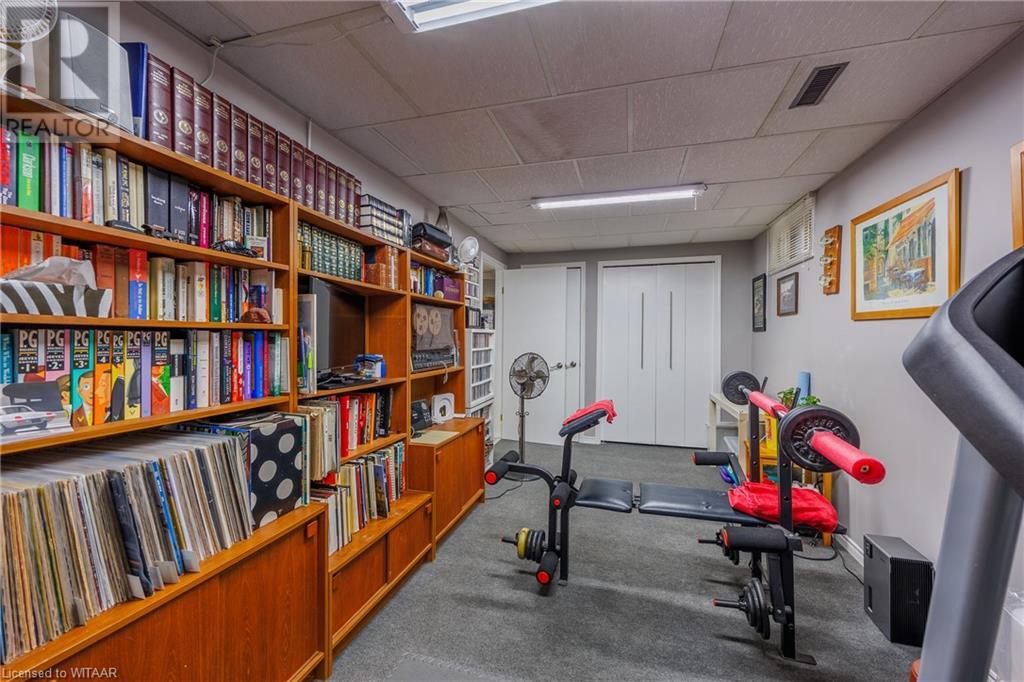102 Wyndham Crescent London, Ontario N5Y 5G5
$679,900
Welcome to this cozy brick backsplit, perfectly designed for family living. The home features a large deck with a custom shade awning, surrounded by gorgeous mature landscaping, offering a private outdoor retreat. Step inside to an open-concept living and dining area with French doors, flowing into a bright updated kitchen with a cozy dinette. A garden door leads from the kitchen to the deck, making it ideal for outdoor gatherings. Upstairs, you’ll find three bedrooms, all with ample closet space, and a 3-piece family bath. The spacious lower level includes a rec room with a fireplace, an additional bedroom, a 3-piece bath, and a storage room with a workbench. The large laundry room adds to the home’s functionality. A steel roof and double attached garage provide durability and convenience. Located close to shopping, schools, parks, a splash pad, and scenic walking trails, this property offers everything you need in a wonderful family-friendly neighbourhood! (id:53282)
Property Details
| MLS® Number | 40652123 |
| Property Type | Single Family |
| AmenitiesNearBy | Park, Playground, Public Transit, Schools, Shopping |
| EquipmentType | Water Heater |
| Features | Automatic Garage Door Opener |
| ParkingSpaceTotal | 4 |
| RentalEquipmentType | Water Heater |
Building
| BathroomTotal | 2 |
| BedroomsAboveGround | 3 |
| BedroomsTotal | 3 |
| Appliances | Dishwasher, Dryer, Microwave, Refrigerator, Stove, Washer, Window Coverings, Garage Door Opener |
| BasementDevelopment | Finished |
| BasementType | Full (finished) |
| ConstructedDate | 1986 |
| ConstructionStyleAttachment | Detached |
| CoolingType | Central Air Conditioning |
| ExteriorFinish | Aluminum Siding, Brick |
| FoundationType | Poured Concrete |
| HeatingFuel | Natural Gas |
| HeatingType | Forced Air |
| SizeInterior | 2242 Sqft |
| Type | House |
| UtilityWater | Municipal Water |
Parking
| Attached Garage |
Land
| Acreage | No |
| LandAmenities | Park, Playground, Public Transit, Schools, Shopping |
| LandscapeFeatures | Landscaped |
| Sewer | Municipal Sewage System |
| SizeFrontage | 65 Ft |
| SizeTotalText | Under 1/2 Acre |
| ZoningDescription | R1-5 |
Rooms
| Level | Type | Length | Width | Dimensions |
|---|---|---|---|---|
| Second Level | 5pc Bathroom | 9'5'' x 7'2'' | ||
| Second Level | Bedroom | 11'10'' x 9'5'' | ||
| Second Level | Bedroom | 11'9'' x 9'11'' | ||
| Second Level | Primary Bedroom | 13'0'' x 11'11'' | ||
| Basement | Workshop | 15'5'' x 17'6'' | ||
| Basement | Exercise Room | 8'5'' x 17'10'' | ||
| Basement | Utility Room | 14'6'' x 8'8'' | ||
| Basement | Laundry Room | 10'5'' x 8'7'' | ||
| Lower Level | 3pc Bathroom | 11'3'' x 4'10'' | ||
| Lower Level | Family Room | 23'6'' x 20'10'' | ||
| Main Level | Breakfast | 6'10'' x 9'5'' | ||
| Main Level | Kitchen | 17'2'' x 9'5'' | ||
| Main Level | Dining Room | 11'3'' x 9'8'' | ||
| Main Level | Living Room | 11'3'' x 14'11'' | ||
| Main Level | Foyer | 5'0'' x 15'6'' |
https://www.realtor.ca/real-estate/27459710/102-wyndham-crescent-london
Interested?
Contact us for more information
Dane Willson
Broker
55 Brock St. E.
Tillsonburg, Ontario N4G 4H5
















































