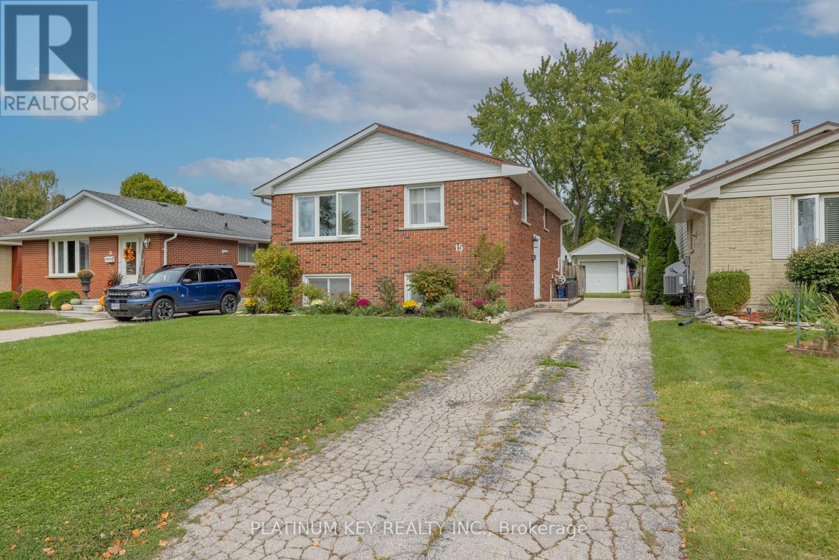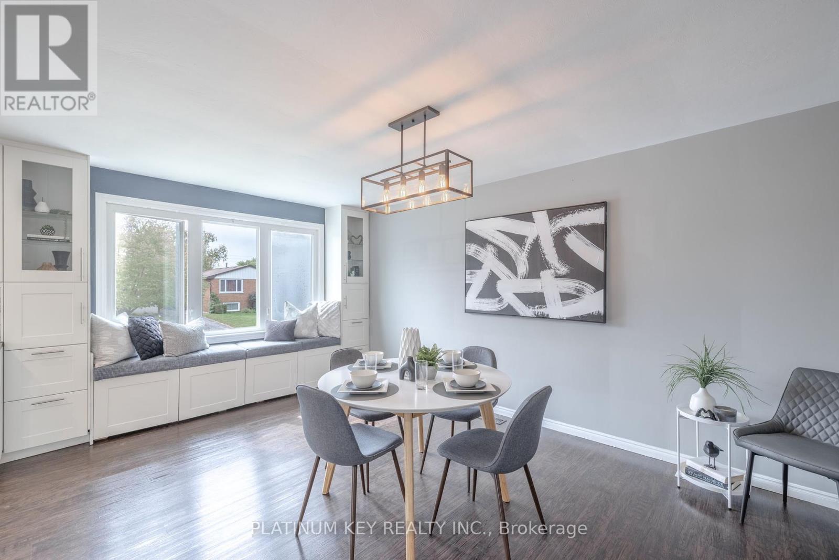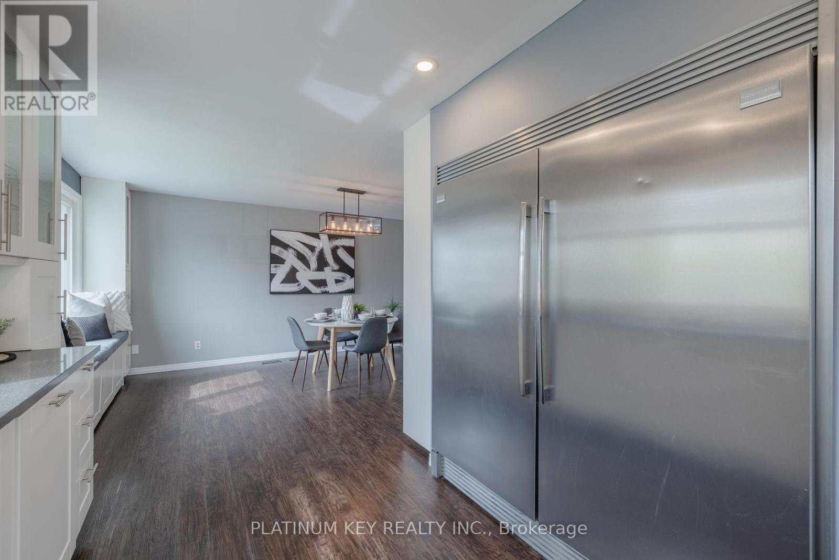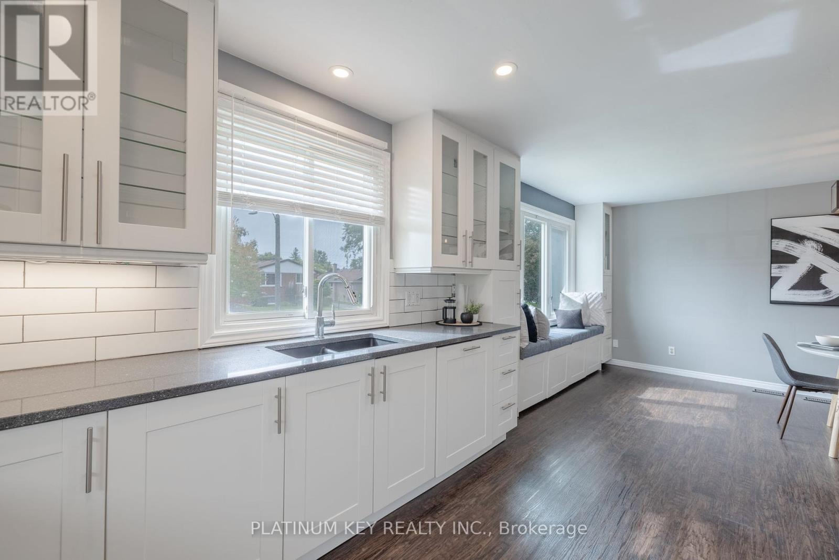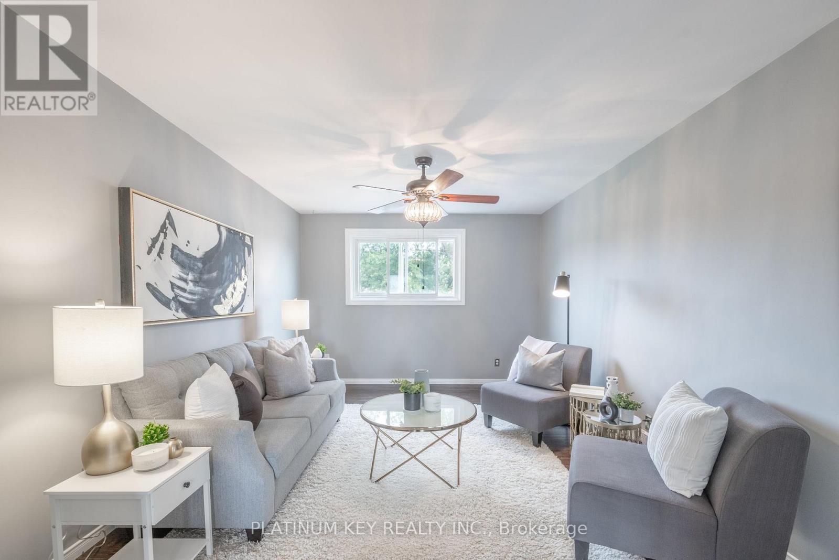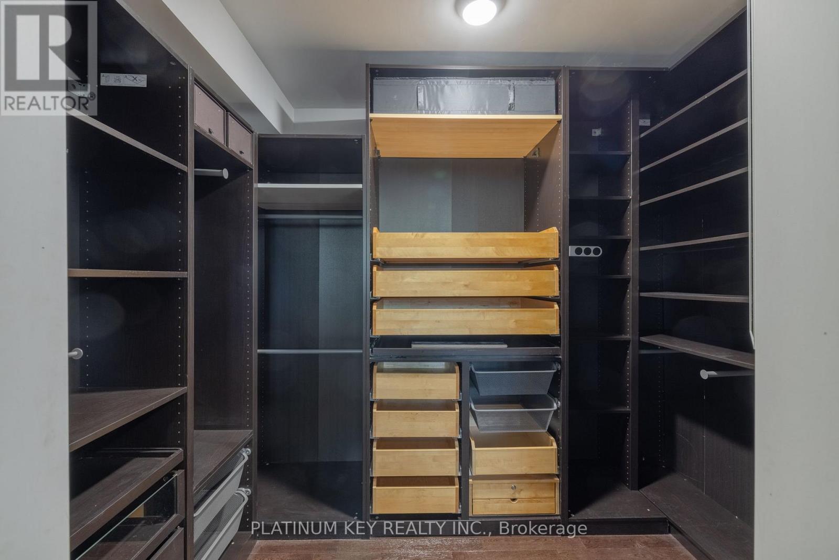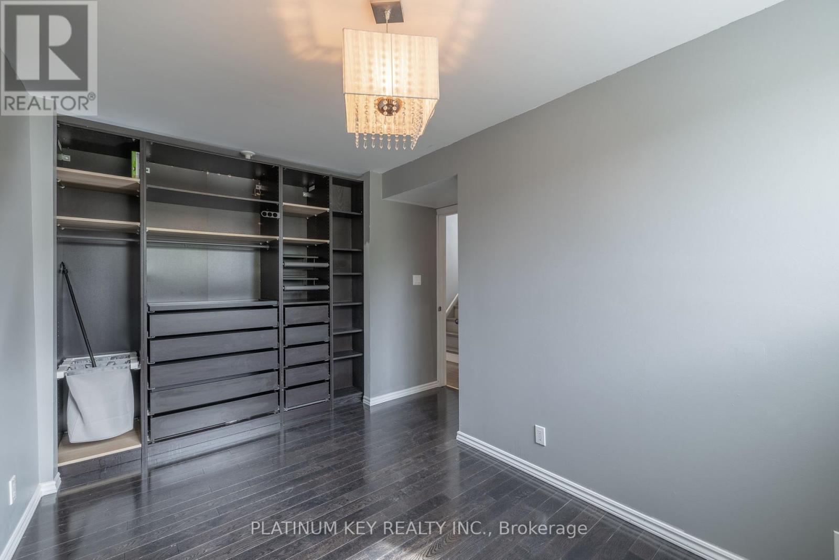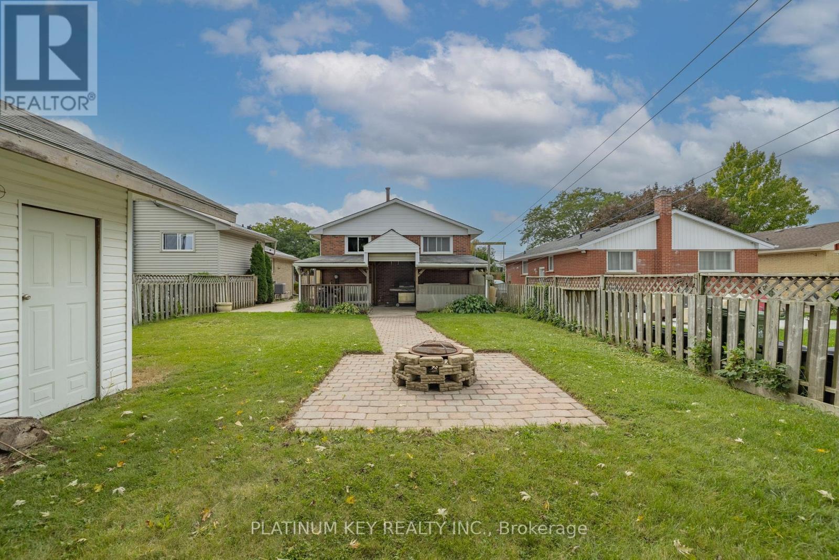15 Rosemount Crescent St. Thomas, Ontario N5P 2J2
$489,900
Welcome to 15 Rosemount Crescent which perfectly combines comfort and functionality in a prime location just a short stroll to Locke's Public School. As you step inside, you're greeted by a beautifully designed main floor, featuring a chefs dream kitchen complete with a professional oversized fridge/freezer combo and elegant quartz countertops that invite culinary creativity. The spacious dining area, accented by a quaint bench beneath a large window, seamlessly flows into a warm and inviting living room ideal for family gatherings and entertaining. Retreat to the serene primary bedroom, boasting a double closet. A 4-piece bathroom completes the main floor. The lower level offers incredible versatility with its separate walk-up entrance, perfect for a potential granny suite. Here, you'll find three additional generously sized bedrooms, each with large closets with built-ins, alongside a 3-piece bathroom and laundry area. Outside, the fenced backyard is an oasis for relaxation and fun, complete with a workshop, a cozy fire pit, and an oversized covered patio perfect for summer barbecues or peaceful evenings under the stars. Only a short walk to the Dalewood Reservoir Trail & less than 20 minutes drive to Hwy 401. This property isn't just a house; its a place to call home. (id:53282)
Property Details
| MLS® Number | X9373301 |
| Property Type | Single Family |
| Community Name | NE |
| AmenitiesNearBy | Park |
| Features | Flat Site |
| ParkingSpaceTotal | 3 |
| Structure | Patio(s), Workshop |
Building
| BathroomTotal | 2 |
| BedroomsAboveGround | 1 |
| BedroomsBelowGround | 3 |
| BedroomsTotal | 4 |
| Appliances | Dishwasher, Dryer, Freezer, Microwave, Refrigerator, Stove, Washer |
| ArchitecturalStyle | Raised Bungalow |
| BasementDevelopment | Finished |
| BasementFeatures | Walk Out |
| BasementType | N/a (finished) |
| ConstructionStyleAttachment | Detached |
| CoolingType | Central Air Conditioning |
| ExteriorFinish | Brick Facing, Vinyl Siding |
| FoundationType | Poured Concrete |
| HeatingFuel | Natural Gas |
| HeatingType | Forced Air |
| StoriesTotal | 1 |
| SizeInterior | 699.9943 - 1099.9909 Sqft |
| Type | House |
| UtilityWater | Municipal Water |
Land
| Acreage | No |
| FenceType | Fenced Yard |
| LandAmenities | Park |
| Sewer | Sanitary Sewer |
| SizeDepth | 126 Ft ,3 In |
| SizeFrontage | 40 Ft ,6 In |
| SizeIrregular | 40.5 X 126.3 Ft |
| SizeTotalText | 40.5 X 126.3 Ft |
| ZoningDescription | Res |
Rooms
| Level | Type | Length | Width | Dimensions |
|---|---|---|---|---|
| Lower Level | Bedroom 2 | 3.35 m | 3.52 m | 3.35 m x 3.52 m |
| Lower Level | Bedroom 3 | 3.35 m | 4.28 m | 3.35 m x 4.28 m |
| Lower Level | Bedroom 4 | 3.39 m | 2.6 m | 3.39 m x 2.6 m |
| Main Level | Living Room | 3.34 m | 4.86 m | 3.34 m x 4.86 m |
| Main Level | Dining Room | 3.5 m | 5 m | 3.5 m x 5 m |
| Main Level | Kitchen | 3.6 m | 3.03 m | 3.6 m x 3.03 m |
| Main Level | Primary Bedroom | 3.56 m | 3.21 m | 3.56 m x 3.21 m |
Utilities
| Cable | Available |
| Sewer | Installed |
https://www.realtor.ca/real-estate/27481387/15-rosemount-crescent-st-thomas-ne
Interested?
Contact us for more information
Nicole Miller
Salesperson
Carol Koepke
Broker of Record

