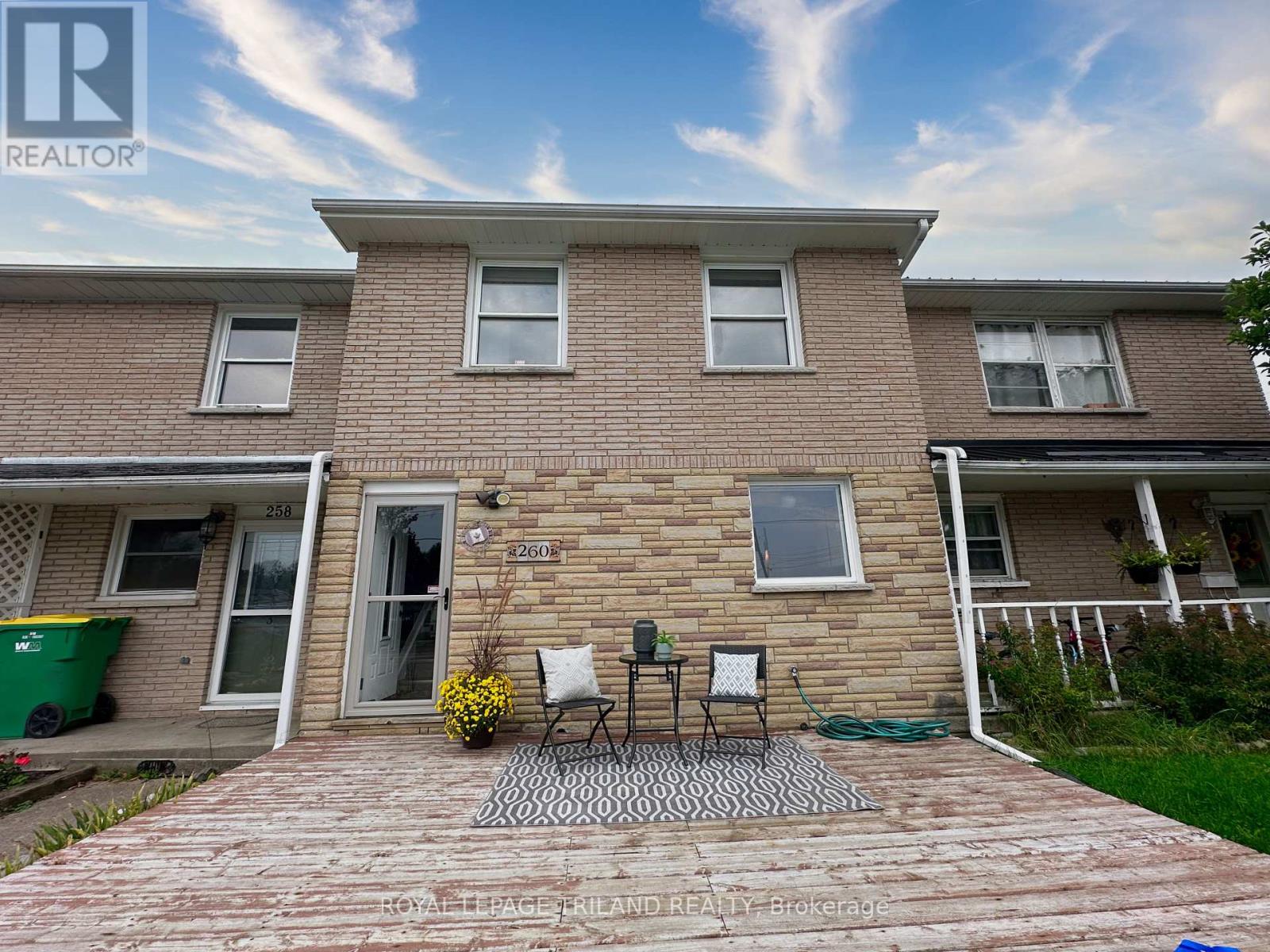260 Hamilton Avenue Southwest Middlesex, Ontario N0L 1M0
3 Bedroom
2 Bathroom
1099.9909 - 1499.9875 sqft
Baseboard Heaters
$299,900
Attention investors and visionaries! This 3 bdrm, 1.5 bath home is in the heart of Glencoe, close to parks and has no rear neighbours! Photos are from a previous listing - Property being sold as is, where is. (id:53282)
Property Details
| MLS® Number | X9295413 |
| Property Type | Single Family |
| Community Name | Glencoe |
| AmenitiesNearBy | Park |
| Features | Flat Site |
| ParkingSpaceTotal | 2 |
| Structure | Deck |
Building
| BathroomTotal | 2 |
| BedroomsAboveGround | 3 |
| BedroomsTotal | 3 |
| Appliances | Water Heater |
| BasementDevelopment | Unfinished |
| BasementType | N/a (unfinished) |
| ConstructionStyleAttachment | Attached |
| ExteriorFinish | Brick Facing, Brick |
| FoundationType | Poured Concrete |
| HalfBathTotal | 1 |
| HeatingFuel | Electric |
| HeatingType | Baseboard Heaters |
| StoriesTotal | 2 |
| SizeInterior | 1099.9909 - 1499.9875 Sqft |
| Type | Row / Townhouse |
| UtilityWater | Municipal Water |
Parking
| Tandem |
Land
| Acreage | No |
| LandAmenities | Park |
| Sewer | Sanitary Sewer |
| SizeDepth | 135 Ft |
| SizeFrontage | 19 Ft ,1 In |
| SizeIrregular | 19.1 X 135 Ft |
| SizeTotalText | 19.1 X 135 Ft |
| ZoningDescription | R3 |
Rooms
| Level | Type | Length | Width | Dimensions |
|---|---|---|---|---|
| Second Level | Primary Bedroom | 4.8 m | 3.3 m | 4.8 m x 3.3 m |
| Second Level | Bedroom 2 | 2.84 m | 2.67 m | 2.84 m x 2.67 m |
| Second Level | Bedroom 3 | 3.86 m | 2.74 m | 3.86 m x 2.74 m |
| Second Level | Bathroom | 2.77 m | 1.45 m | 2.77 m x 1.45 m |
| Main Level | Kitchen | 3.35 m | 2.36 m | 3.35 m x 2.36 m |
| Main Level | Dining Room | 2.87 m | 2.34 m | 2.87 m x 2.34 m |
| Main Level | Living Room | 5.51 m | 3.51 m | 5.51 m x 3.51 m |
| Main Level | Bathroom | 1.73 m | 0.91 m | 1.73 m x 0.91 m |
https://www.realtor.ca/real-estate/27355059/260-hamilton-avenue-southwest-middlesex-glencoe-glencoe
Interested?
Contact us for more information
Krystal Lee Moore
Broker
Royal LePage Triland Realty






















