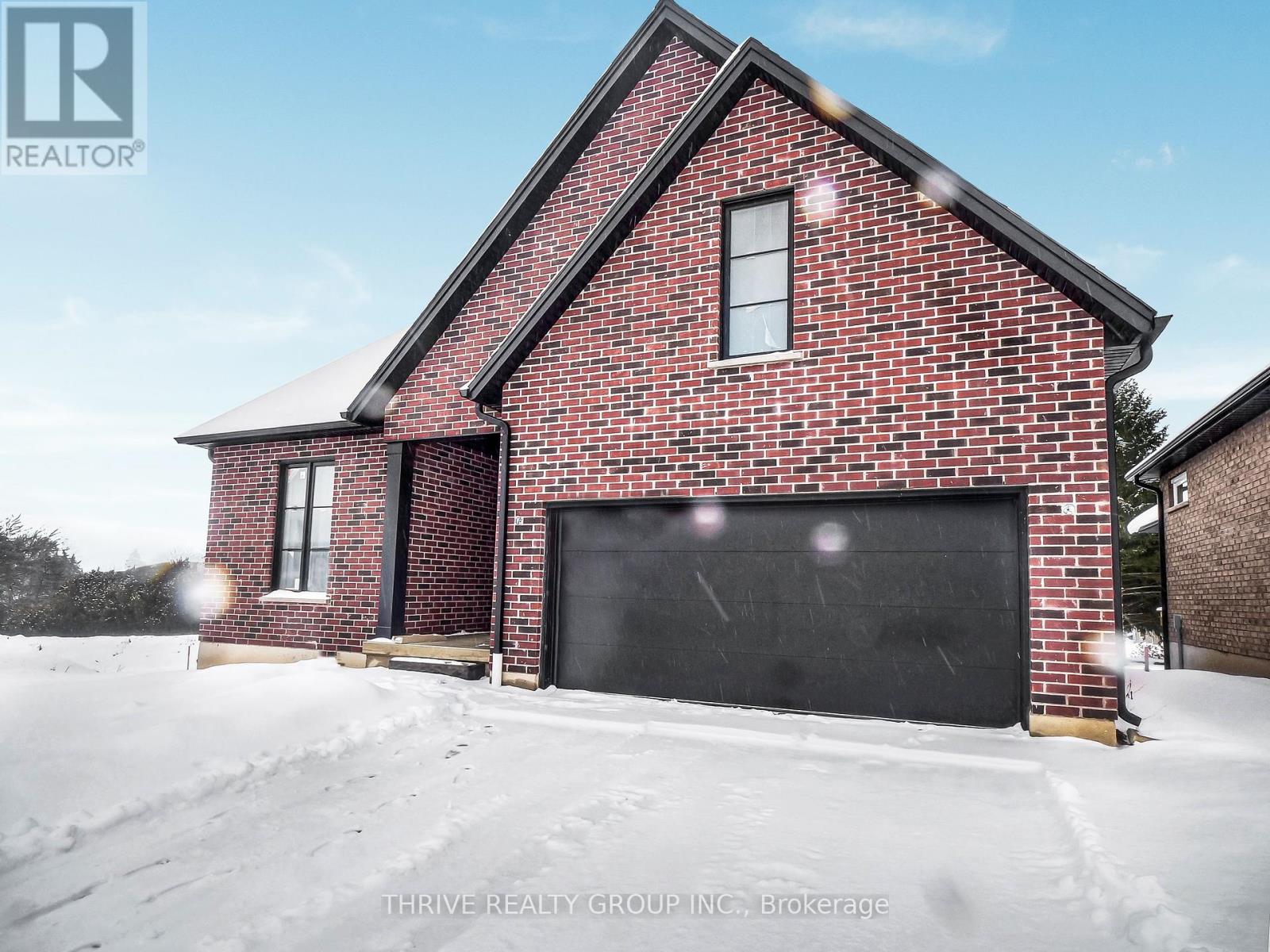59 Basil Crescent Middlesex Centre, Ontario N0M 2A0
$1,171,500
Discover the charm of Clear Skies living with The Chestnut, built by Sifton. This delightful two-bedroom, 2 bath haven is nestled in the heart of Ilderton. This cozy residence, spanning 1759 square feet, offers a warm and inviting interior design that beckons you to call it home. The private primary retreat, strategically positioned at the back of the house, boasts an ensuite bathroom and a spacious walk-in closet, ensuring a tranquil escape. Delight in the versatility of a den, overlooking the front of the home, with the option to elevate the space with a tray ceiling. The Chestnut's open concept kitchen and cafe create the perfect backdrop for culinary adventures, offering a seamless view of the backyard. This express home is awaiting you to custom pick your finishes and can be completed as quickly as 120 days. Clear Skies, just minutes north of London, presents a family-friendly community with single-family homes on 36' to 50' lots. This idyllic blend of suburban tranquility and qu **** EXTRAS **** Don't miss the opportunity to embrace the warmth and versatility of The Chestnut. Experience the seamless fusion of comfort and style in a home that captivates from the moment you step inside. (id:53282)
Property Details
| MLS® Number | X8020020 |
| Property Type | Single Family |
| AmenitiesNearBy | Schools |
| ParkingSpaceTotal | 4 |
Building
| BathroomTotal | 2 |
| BedroomsAboveGround | 2 |
| BedroomsTotal | 2 |
| ArchitecturalStyle | Bungalow |
| BasementDevelopment | Unfinished |
| BasementType | Full (unfinished) |
| ConstructionStyleAttachment | Detached |
| CoolingType | Central Air Conditioning |
| ExteriorFinish | Vinyl Siding, Brick |
| HeatingFuel | Natural Gas |
| HeatingType | Forced Air |
| StoriesTotal | 1 |
| SizeInterior | 1499.9875 - 1999.983 Sqft |
| Type | House |
| UtilityWater | Municipal Water |
Parking
| Attached Garage |
Land
| Acreage | No |
| LandAmenities | Schools |
| Sewer | Sanitary Sewer |
| SizeDepth | 131 Ft ,3 In |
| SizeFrontage | 49 Ft ,10 In |
| SizeIrregular | 49.9 X 131.3 Ft |
| SizeTotalText | 49.9 X 131.3 Ft|under 1/2 Acre |
| ZoningDescription | Ur1-30 |
Rooms
| Level | Type | Length | Width | Dimensions |
|---|---|---|---|---|
| Main Level | Den | 3.53 m | 2.82 m | 3.53 m x 2.82 m |
| Main Level | Primary Bedroom | 3.56 m | 4.6 m | 3.56 m x 4.6 m |
| Main Level | Bedroom | 3.53 m | 3.35 m | 3.53 m x 3.35 m |
| Main Level | Bathroom | Measurements not available | ||
| Main Level | Great Room | 4.7 m | 6.79 m | 4.7 m x 6.79 m |
| Main Level | Kitchen | 3.45 m | 2.57 m | 3.45 m x 2.57 m |
| Main Level | Bathroom | Measurements not available | ||
| Main Level | Laundry Room | 4.06 m | 2.11 m | 4.06 m x 2.11 m |
Utilities
| Cable | Available |
| Sewer | Installed |
https://www.realtor.ca/real-estate/26444270/59-basil-crescent-middlesex-centre
Interested?
Contact us for more information
Amanda Mcguire
Broker
James Mcguire
Salesperson







