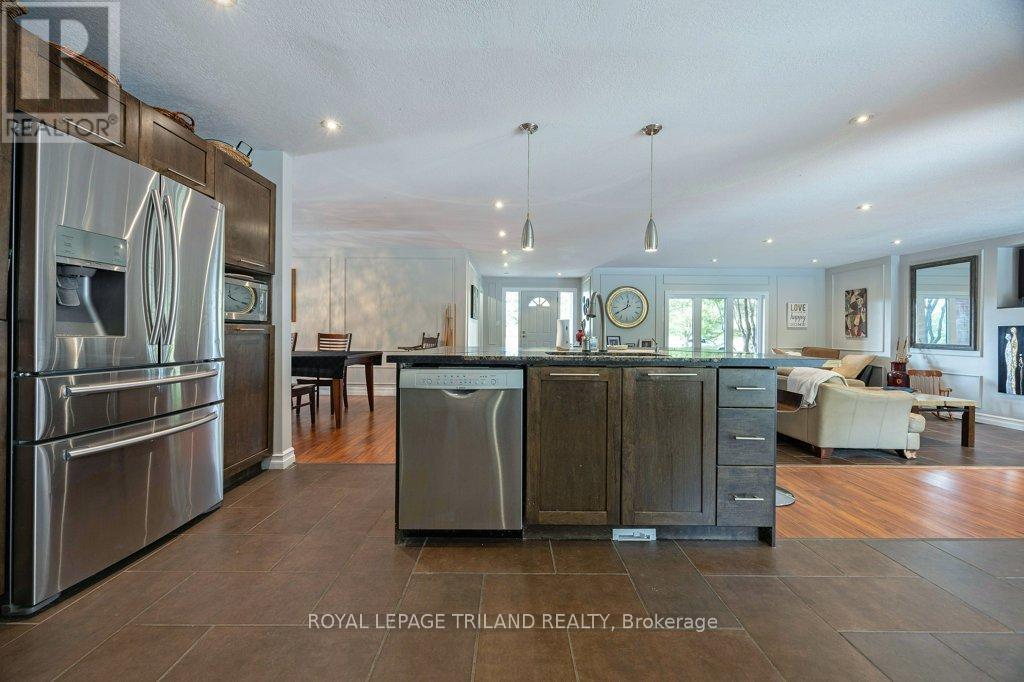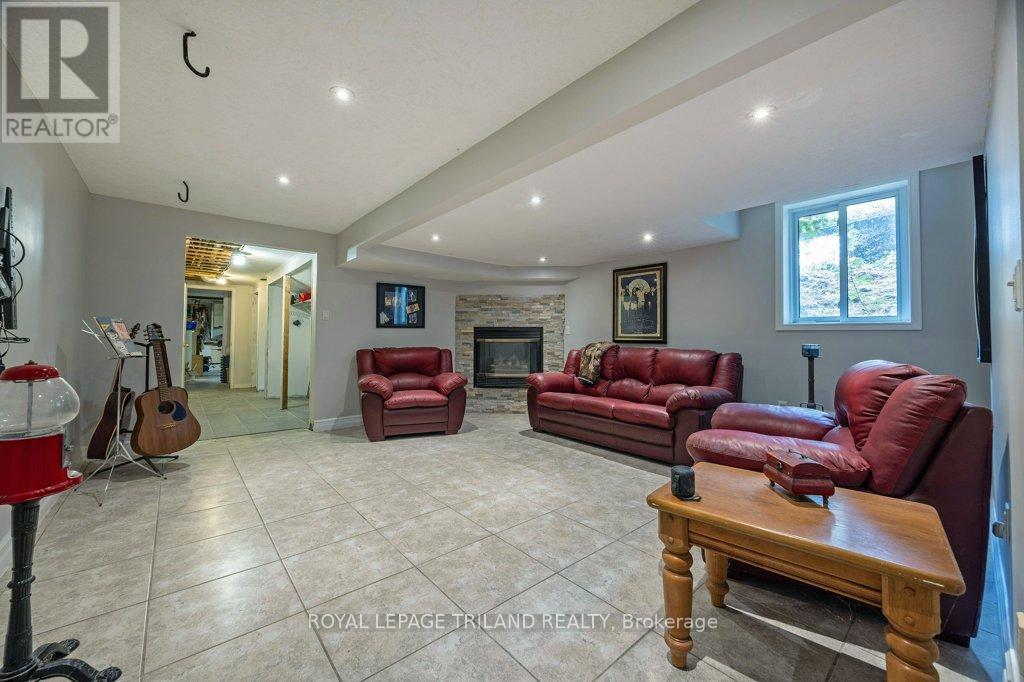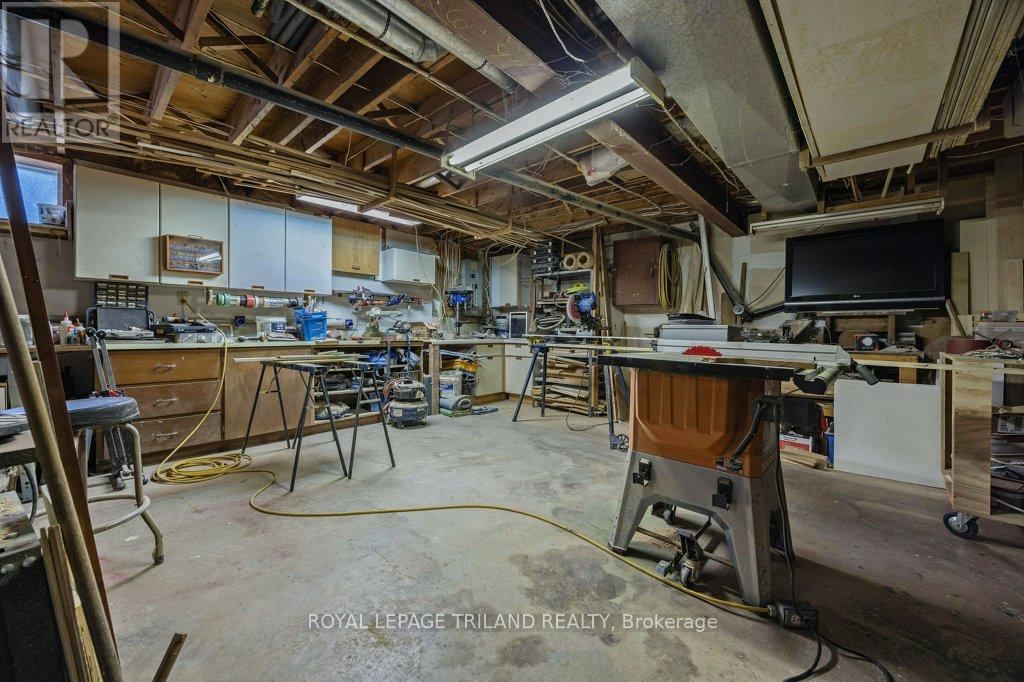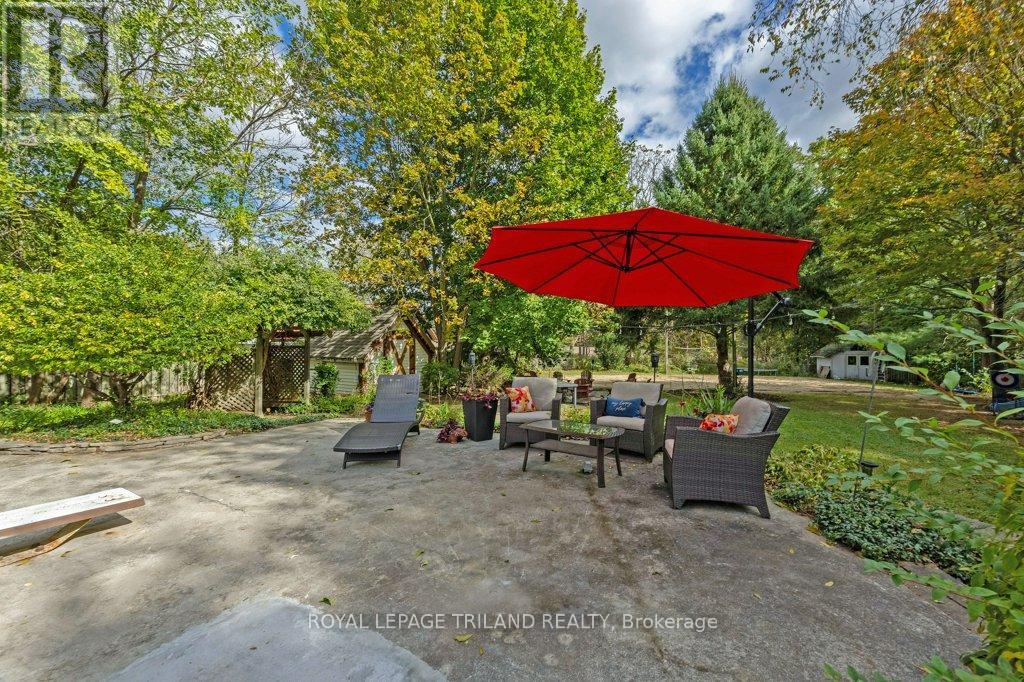6152 Bostwick Road Central Elgin, Ontario N0L 2L0
$995,000
Discover the perfect blend of country living and multi-generational potential in this spacious home, offering nearly 3,000 square feet of above-ground living space. The main floor features an open-concept kitchen, dining, and living room, ideal for gathering and entertaining. A cozy family room, three bedrooms, and two bathrooms complete this level. An inviting loft provides an additional bedroom and sitting area, perfect for guests or private relaxation. The primary bedroom is a true retreat, featuring patio doors that lead to an inground pool and a generous walk-in closet. The lower level adds even more versatility with a walkout from the exercise area, convenient kitchenette, 3-piece bath, recreation room, bonus room, additional bedroom and a large workshop with direct access to the 3-car garage. Outdoors, enjoy a sand volleyball court for friendly games and a picturesque setting. Located just a short walk from the St. Thomas Golf and Country Club, this property offers a unique opportunity for comfortable, multi-generational living with room to grow. Main floor bathroom, eaves troughing and fascia will be completed prior to closing. **** EXTRAS **** Shingles and furnace approximately 15 years old, field bed 8 years old, some newer windows. (id:53282)
Property Details
| MLS® Number | X9399020 |
| Property Type | Single Family |
| Community Name | Union |
| ParkingSpaceTotal | 12 |
| PoolType | Inground Pool |
| Structure | Shed |
Building
| BathroomTotal | 3 |
| BedroomsAboveGround | 3 |
| BedroomsBelowGround | 2 |
| BedroomsTotal | 5 |
| Appliances | Dishwasher, Dryer, Refrigerator, Stove, Washer |
| ArchitecturalStyle | Bungalow |
| BasementDevelopment | Partially Finished |
| BasementType | N/a (partially Finished) |
| ConstructionStyleAttachment | Detached |
| ExteriorFinish | Brick, Stucco |
| FireplacePresent | Yes |
| FoundationType | Concrete |
| HalfBathTotal | 1 |
| HeatingFuel | Natural Gas |
| HeatingType | Forced Air |
| StoriesTotal | 1 |
| SizeInterior | 2499.9795 - 2999.975 Sqft |
| Type | House |
Parking
| Attached Garage |
Land
| Acreage | No |
| Sewer | Septic System |
| SizeDepth | 357 Ft |
| SizeFrontage | 94 Ft ,7 In |
| SizeIrregular | 94.6 X 357 Ft ; 94.56x357.02x112.4x305.23 Ft |
| SizeTotalText | 94.6 X 357 Ft ; 94.56x357.02x112.4x305.23 Ft|1/2 - 1.99 Acres |
| ZoningDescription | Residential |
Rooms
| Level | Type | Length | Width | Dimensions |
|---|---|---|---|---|
| Second Level | Bedroom | 5.9 m | 3.53 m | 5.9 m x 3.53 m |
| Second Level | Loft | 9.45 m | 3.42 m | 9.45 m x 3.42 m |
| Main Level | Living Room | 6.32 m | 5.29 m | 6.32 m x 5.29 m |
| Main Level | Bathroom | 2.03 m | 0.89 m | 2.03 m x 0.89 m |
| Main Level | Family Room | 5.95 m | 5.58 m | 5.95 m x 5.58 m |
| Main Level | Kitchen | 5.31 m | 4.16 m | 5.31 m x 4.16 m |
| Main Level | Dining Room | 6.03 m | 3.34 m | 6.03 m x 3.34 m |
| Main Level | Primary Bedroom | 5.42 m | 4.22 m | 5.42 m x 4.22 m |
| Main Level | Bedroom | 3.68 m | 2.26 m | 3.68 m x 2.26 m |
| Main Level | Bedroom | 3.78 m | 3.54 m | 3.78 m x 3.54 m |
| Main Level | Bathroom | 2.27 m | 3.54 m | 2.27 m x 3.54 m |
https://www.realtor.ca/real-estate/27548062/6152-bostwick-road-central-elgin-union-union
Interested?
Contact us for more information
Dennis Broome
Broker










































