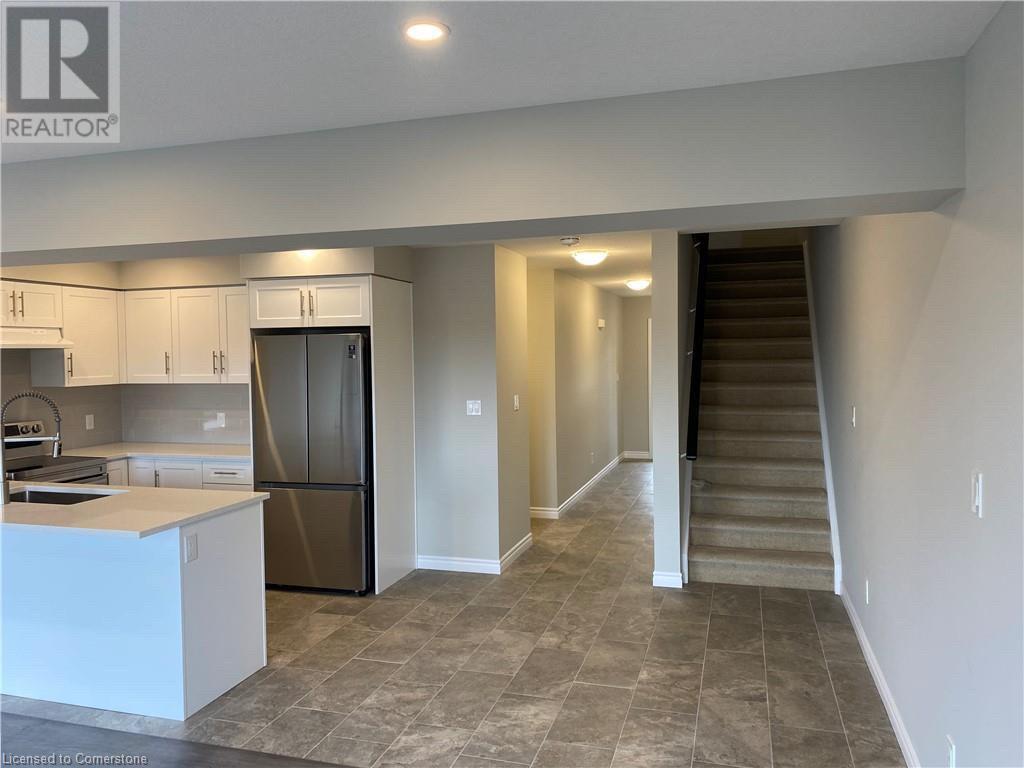52 Miranda Path Elmira, Ontario N3B 0A1
$2,849 MonthlyInsurance
Welcome to 52 Miranda Path only 3 years old, 1512 sqft, 3 bedroom, 2.5 bath, 2 Story, Luxury Townhouse built by Claysam Homes. Open concept layout, upgraded kitchen with stainless steel appliances, quartz counter tops and tall cabinetry. Great room is upgraded with oak hardwood flooring and pot lights ceramic on main floor. Second floor: Huge master bedroom with walk in closet and luxury ensuite bath. Two other bright spacious bedrooms plus a 4 pcs main bath. Second floor laundry. Other features included HRV system, Water softener and garage door opener. This house is located near local schools, parks/trails, The Elmira Golf Club and quick excess to HWY 8. Hot-water heater rental and all utilities to be paid by tenants. (id:53282)
Property Details
| MLS® Number | 40654803 |
| Property Type | Single Family |
| CommunityFeatures | Quiet Area |
| ParkingSpaceTotal | 1 |
Building
| BathroomTotal | 3 |
| BedroomsAboveGround | 3 |
| BedroomsTotal | 3 |
| Appliances | Dishwasher, Dryer, Refrigerator, Stove, Water Softener, Washer |
| ArchitecturalStyle | 2 Level |
| BasementDevelopment | Unfinished |
| BasementType | Full (unfinished) |
| ConstructedDate | 2021 |
| ConstructionStyleAttachment | Attached |
| CoolingType | Central Air Conditioning |
| ExteriorFinish | Brick Veneer, Vinyl Siding |
| HalfBathTotal | 1 |
| HeatingFuel | Natural Gas |
| HeatingType | Forced Air |
| StoriesTotal | 2 |
| SizeInterior | 1512 Sqft |
| Type | Row / Townhouse |
| UtilityWater | Municipal Water |
Parking
| Attached Garage |
Land
| Acreage | No |
| Sewer | Municipal Sewage System |
| SizeFrontage | 20 Ft |
| SizeTotalText | Unknown |
| ZoningDescription | R-5a |
Rooms
| Level | Type | Length | Width | Dimensions |
|---|---|---|---|---|
| Second Level | Laundry Room | Measurements not available | ||
| Second Level | 4pc Bathroom | Measurements not available | ||
| Second Level | Bedroom | 9'2'' x 11'9'' | ||
| Second Level | Bedroom | 9'2'' x 12'0'' | ||
| Second Level | Full Bathroom | Measurements not available | ||
| Second Level | Primary Bedroom | 10'7'' x 16'0'' | ||
| Main Level | 2pc Bathroom | Measurements not available | ||
| Main Level | Dinette | 9'10'' x 8'4'' | ||
| Main Level | Kitchen | 8'9'' x 8'4'' | ||
| Main Level | Great Room | 8'9'' x 10'5'' |
https://www.realtor.ca/real-estate/27483434/52-miranda-path-elmira
Interested?
Contact us for more information
Raj Gill
Salesperson
Unit 1 - 1770 King Street East
Kitchener, Ontario N2G 2P1
Bhagwant Pandher
Broker
Unit 1 - 1770 King Street East
Kitchener, Ontario N2G 2P1


















