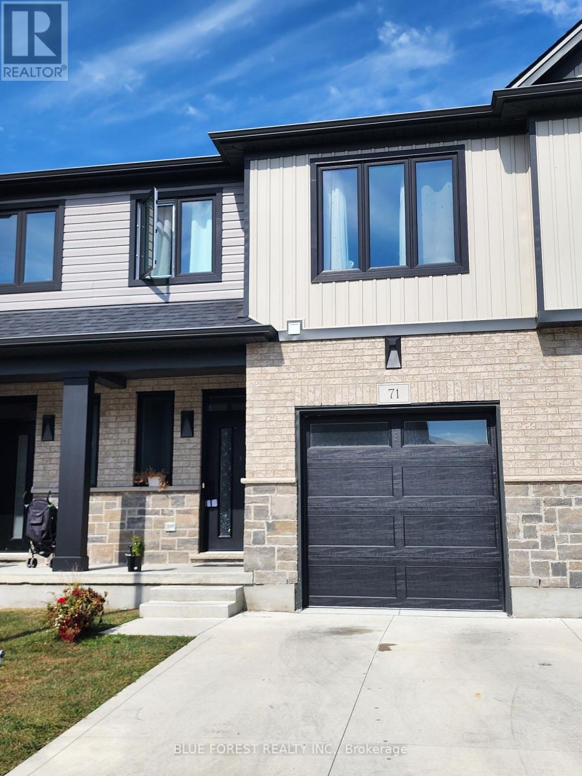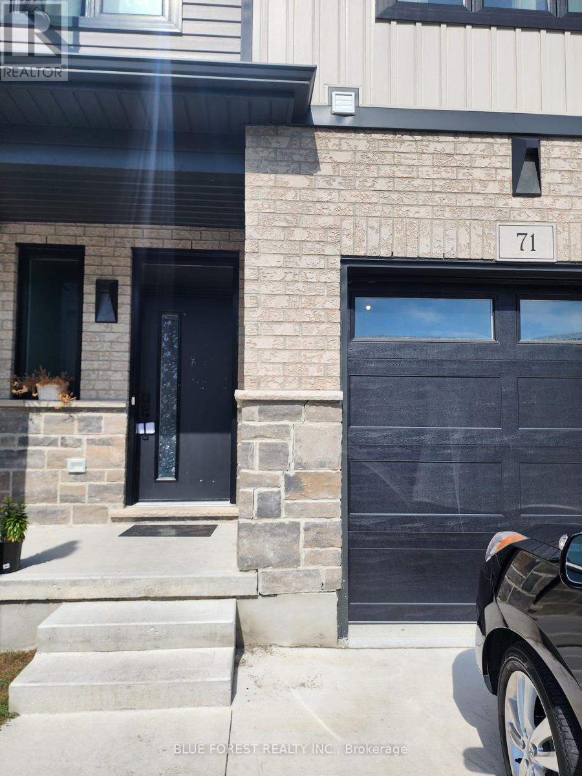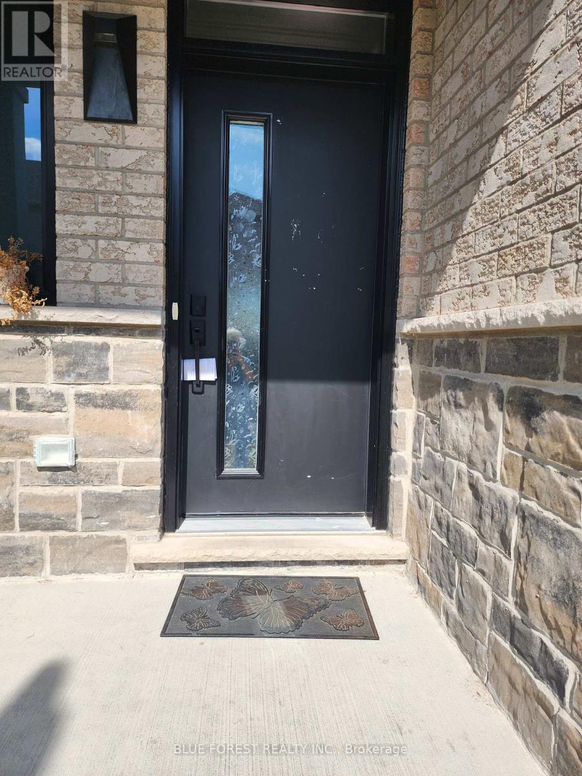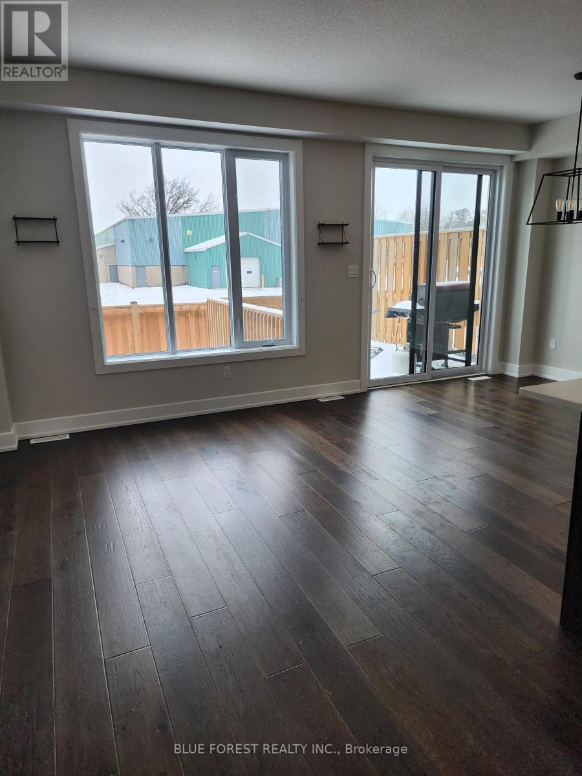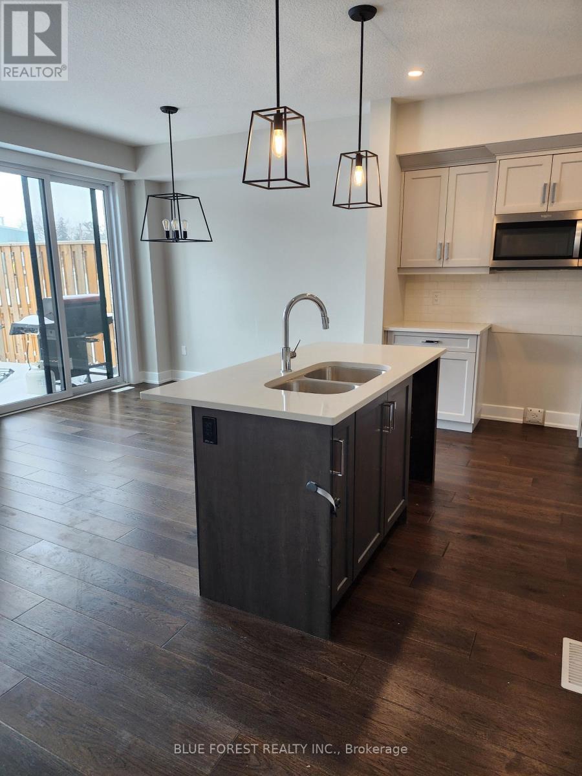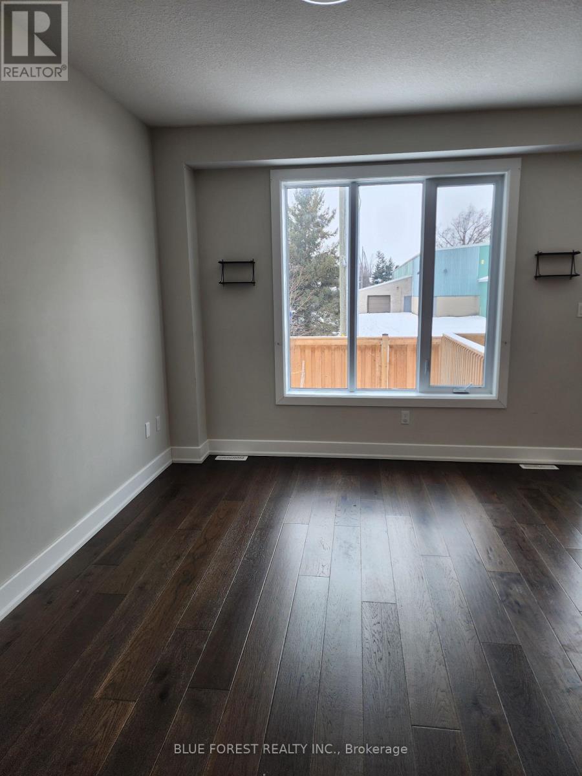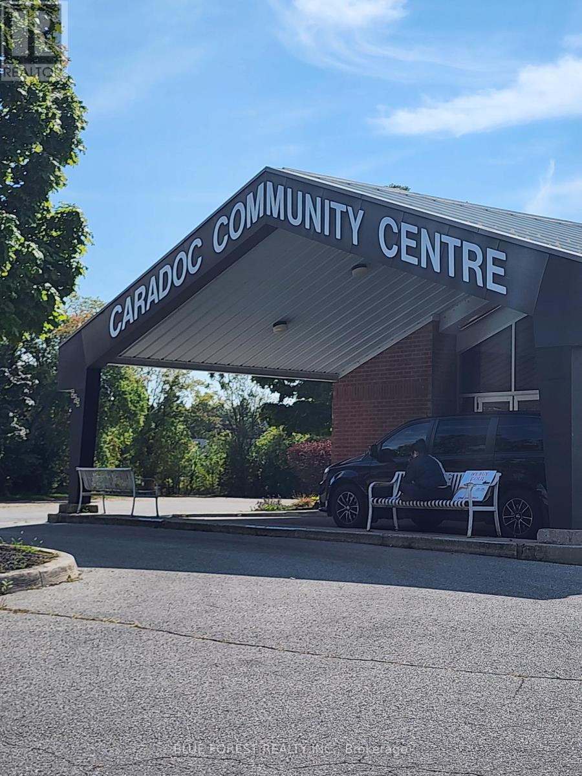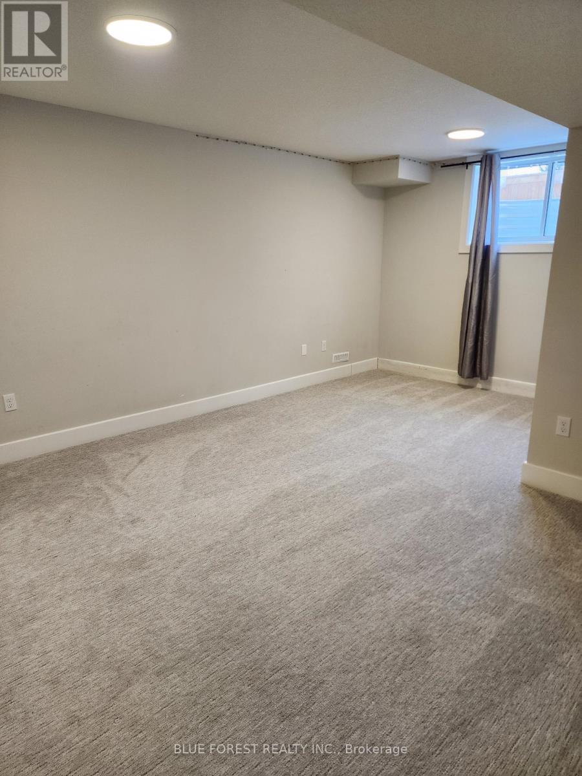71 - 601 Lions Park Drive Strathroy-Caradoc, Ontario N0L 1W0
$549,900Maintenance, Insurance
$125 Monthly
Maintenance, Insurance
$125 MonthlyLike new, freehold condo in lovely Mt Brydges with easy access to greenspace, arena, community centre and 402. This fully finished 2 storey unit has 3 bedrooms up including the spacious primary bedroom with walk-in closet and stunning full ensuite bath. The open concept main floor offers all of the modern extras including quartz countertops, centre kitchen island, soft-close cabinetry, subway tile backsplash, hardwood flooring and patio door access to a raised deck for all of your BBQ and outdoor enjoyment. Plenty of visitor parking, a single car garage and private drive included. This unit has been very well maintained. tenants will be moving out Oct 31, 2024 (id:53282)
Property Details
| MLS® Number | X9372028 |
| Property Type | Single Family |
| Community Name | Mount Brydges |
| CommunityFeatures | Pet Restrictions |
| EquipmentType | Water Heater |
| Features | Flat Site, Balcony, In Suite Laundry |
| ParkingSpaceTotal | 2 |
| RentalEquipmentType | Water Heater |
| Structure | Deck |
Building
| BathroomTotal | 10 |
| BedroomsAboveGround | 3 |
| BedroomsTotal | 3 |
| Amenities | Visitor Parking |
| BasementDevelopment | Finished |
| BasementType | Full (finished) |
| CoolingType | Central Air Conditioning |
| ExteriorFinish | Brick, Vinyl Siding |
| FoundationType | Poured Concrete |
| HalfBathTotal | 1 |
| HeatingFuel | Natural Gas |
| HeatingType | Forced Air |
| StoriesTotal | 2 |
| SizeInterior | 1199.9898 - 1398.9887 Sqft |
| Type | Row / Townhouse |
Parking
| Attached Garage |
Land
| Acreage | No |
| LandscapeFeatures | Landscaped |
| ZoningDescription | Residential |
Rooms
| Level | Type | Length | Width | Dimensions |
|---|---|---|---|---|
| Second Level | Primary Bedroom | 3.65 m | 3.86 m | 3.65 m x 3.86 m |
| Second Level | Bedroom 2 | 3.65 m | 2.82 m | 3.65 m x 2.82 m |
| Second Level | Bedroom 3 | 3.7 m | 3.04 m | 3.7 m x 3.04 m |
| Basement | Recreational, Games Room | 5.79 m | 3.93 m | 5.79 m x 3.93 m |
| Main Level | Great Room | 5.86 m | 5.58 m | 5.86 m x 5.58 m |
Interested?
Contact us for more information
Vicki Burbank
Salesperson
931 Oxford Street East
London, Ontario N5Y 3K1

