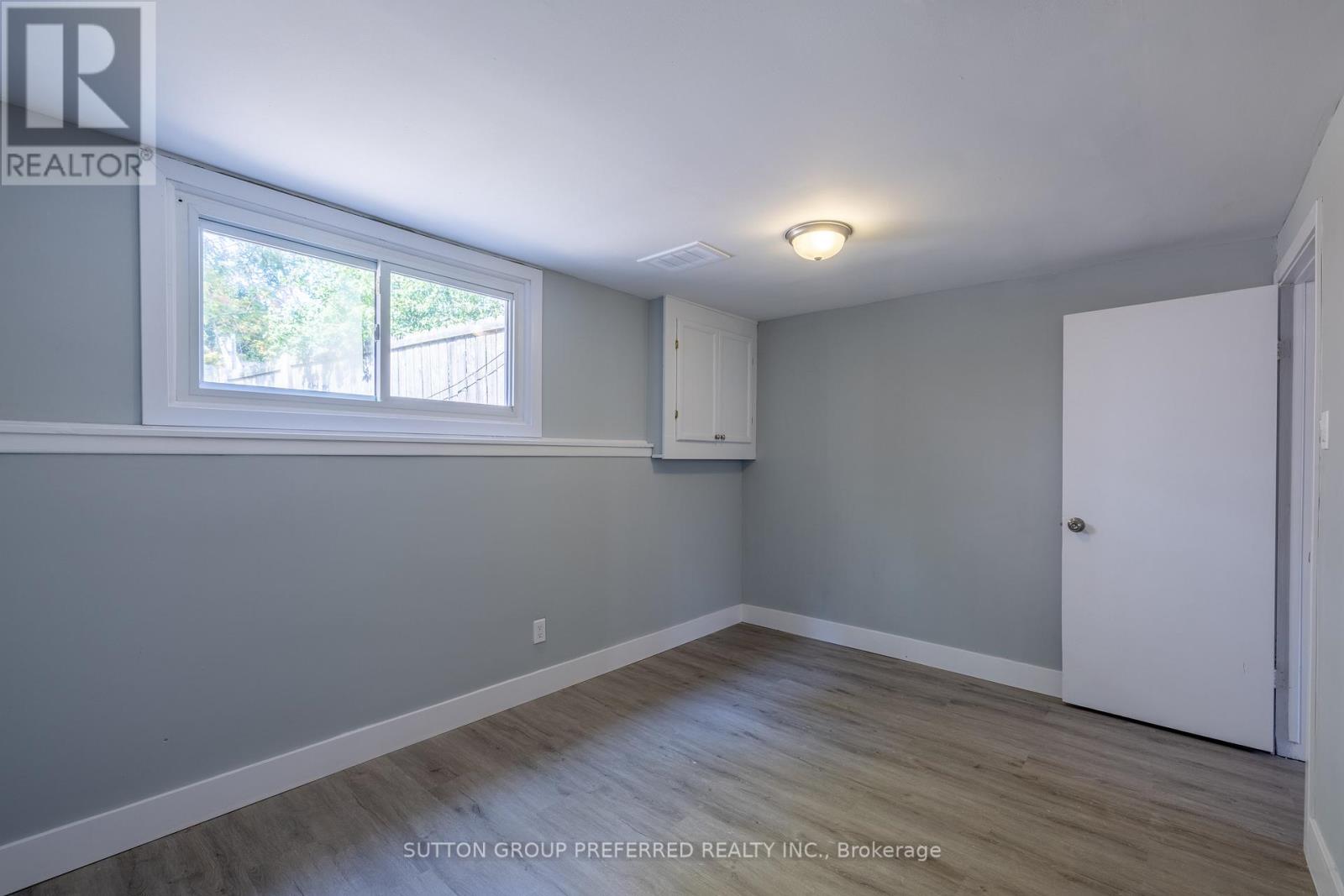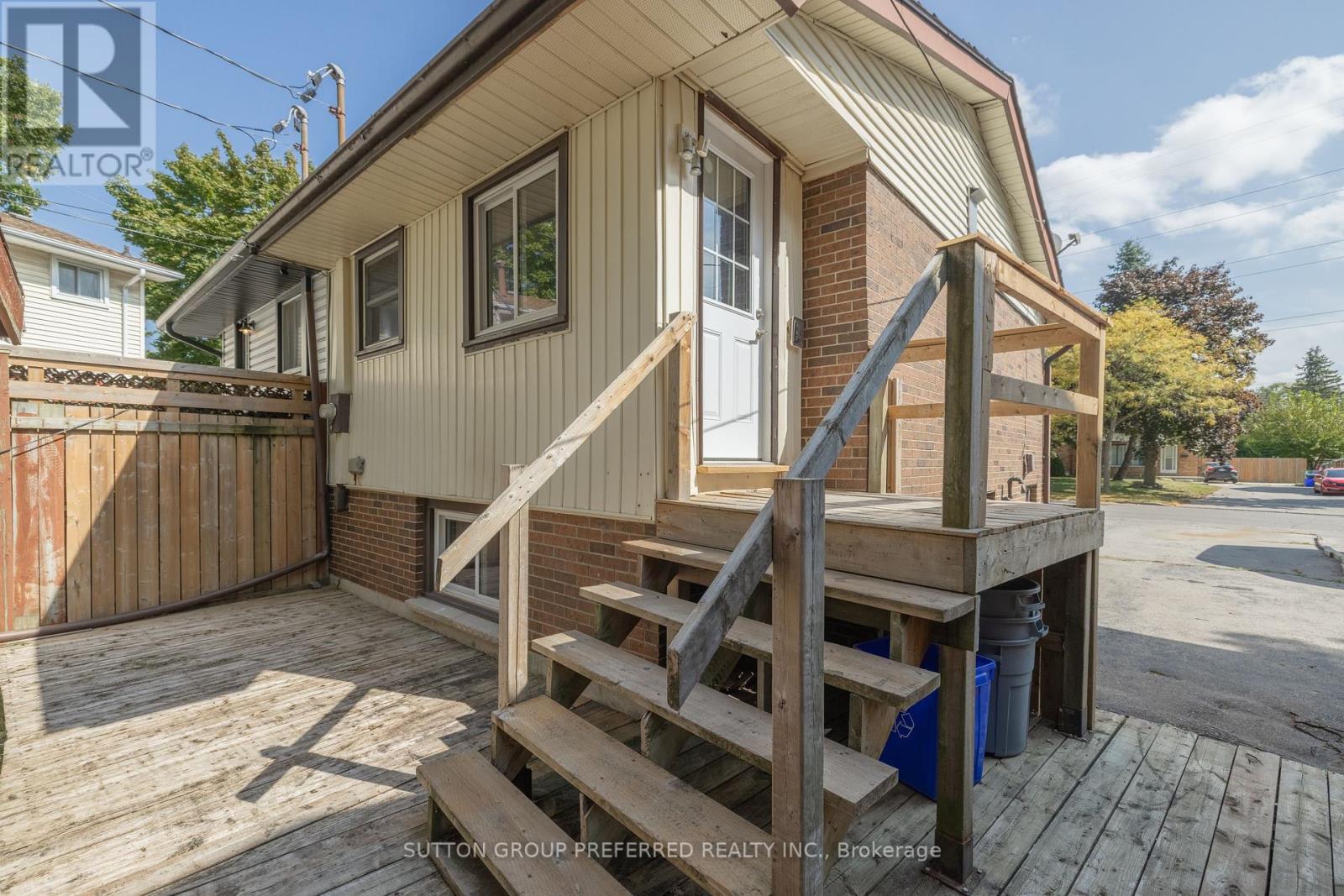1287 Sorrel Road London, Ontario N5V 2N6
2 Bedroom
1 Bathroom
Raised Bungalow
Central Air Conditioning
Forced Air
$379,000
Recently updated interior as seen in the photographs makes this an incredible buy! Kitchen, floorings, bath and more have been replaced. Just off Huron Street close to Fanshawe with public transportation readily available. Kitchen and laundry on upper level, bath and bedrooms on lower level. Move-in ready! (id:53282)
Property Details
| MLS® Number | X9358516 |
| Property Type | Single Family |
| Community Name | East D |
| AmenitiesNearBy | Public Transit |
| Features | Flat Site |
| ParkingSpaceTotal | 2 |
| Structure | Shed |
Building
| BathroomTotal | 1 |
| BedroomsAboveGround | 2 |
| BedroomsTotal | 2 |
| Appliances | Water Heater |
| ArchitecturalStyle | Raised Bungalow |
| BasementDevelopment | Finished |
| BasementType | Full (finished) |
| ConstructionStyleAttachment | Semi-detached |
| CoolingType | Central Air Conditioning |
| ExteriorFinish | Brick |
| FoundationType | Poured Concrete |
| HeatingFuel | Natural Gas |
| HeatingType | Forced Air |
| StoriesTotal | 1 |
| Type | House |
| UtilityWater | Municipal Water |
Land
| Acreage | No |
| LandAmenities | Public Transit |
| Sewer | Sanitary Sewer |
| SizeDepth | 125 Ft ,4 In |
| SizeFrontage | 32 Ft ,1 In |
| SizeIrregular | 32.13 X 125.4 Ft |
| SizeTotalText | 32.13 X 125.4 Ft |
| ZoningDescription | R2-2 |
Rooms
| Level | Type | Length | Width | Dimensions |
|---|---|---|---|---|
| Lower Level | Bedroom | 4.572 m | 2.7432 m | 4.572 m x 2.7432 m |
| Lower Level | Bedroom 2 | 3.6576 m | 2.4384 m | 3.6576 m x 2.4384 m |
| Main Level | Living Room | 4.572 m | 4.2672 m | 4.572 m x 4.2672 m |
| Main Level | Kitchen | 3.048 m | 4.2672 m | 3.048 m x 4.2672 m |
https://www.realtor.ca/real-estate/27443374/1287-sorrel-road-london-east-d
Interested?
Contact us for more information
Doug Crockett
Broker
Sutton Group Preferred Realty Inc.
June Power
Salesperson
Sutton Group Preferred Realty Inc.

























