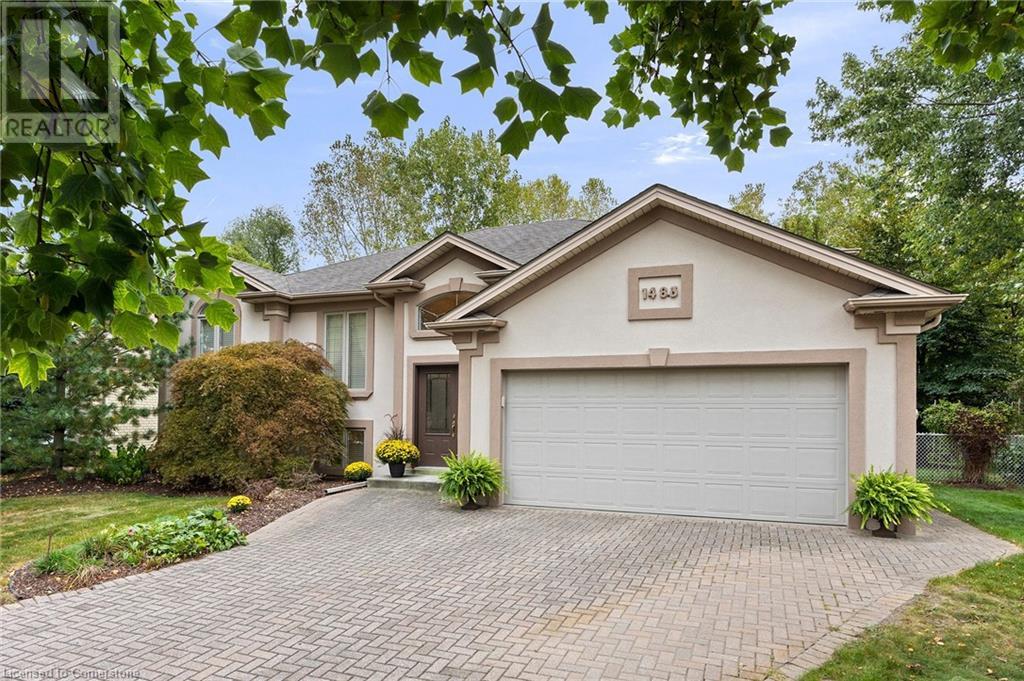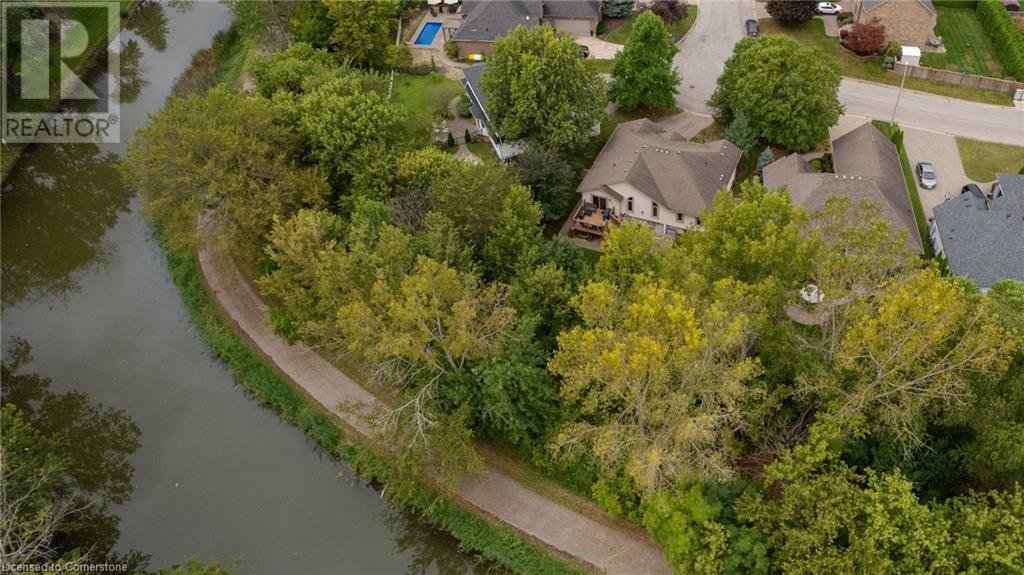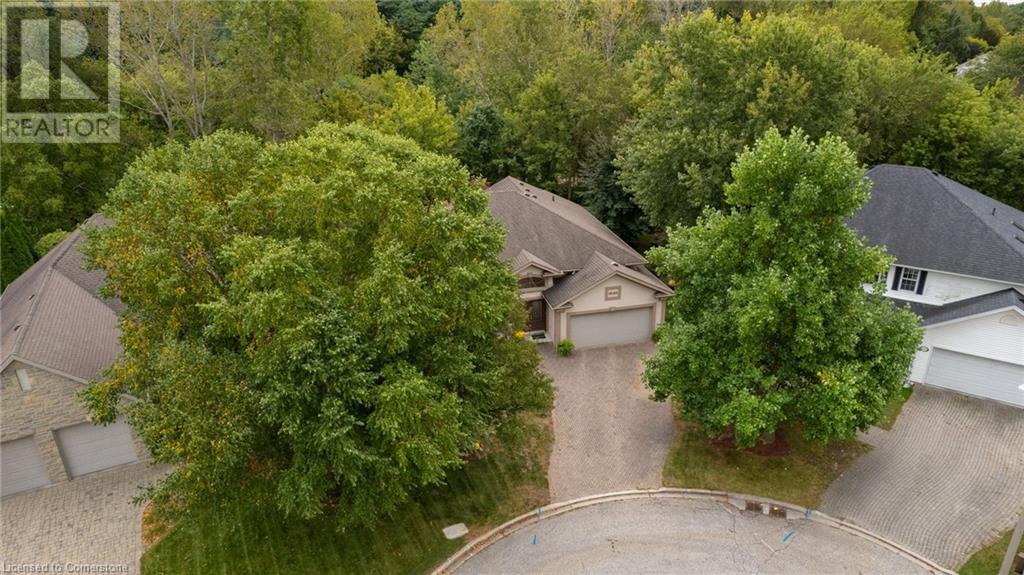1483 Pope Street Lasalle, Ontario N9J 3R8
$999,999
Welcome to 1483 Pope Street, LaSalle! Nestled on a stunning lot backing onto Turkey Creek, Stanton Woods, and the LaSalle Conservation Lands, this beautiful raised bungalow offers a nature lover's dream setting. With trails, a canoe/kayak launch dock, and Vince Marcotte Park – complete with pickleball courts – right in your backyard, outdoor recreation is at your doorstep. All major amenities, including schools, library, rec centre, transit, highways, shopping, banking and restaurants, are just moments away. This spacious home features approximately 3,200 sq. ft. of finished living space with an open-concept design and high ceilings that fill the main floor with natural light. The expansive kitchen, dining, and living room areas create the perfect space for both entertaining and everyday living. The rear yard, with an impressive 136-foot width, backs onto a nature lover's oasis, providing unmatched privacy and serenity. The home offers 4 generously sized bedrooms, 3 full bathrooms, and two cozy gas fireplaces, one on each level. The lower level is thoughtfully designed with a large rec room and family room, making it ideal for an in-law suite or multi-generational living. A separate walkout at the rear provides private access to the lower level, adding to the home’s versatility. Recent updates include a newer furnace and air conditioning system. Additional features include lights in all closets, roughed-in central vacuum and security system, a deeper extended garage and a sprinkler system. The exterior is equally impressive with beautifully landscaped grounds, and a fully fenced backyard. Relax on your private deck, taking in views of the park-like yard and the surrounding wildlife. This home won’t last long – schedule your private viewing today! (id:53282)
Property Details
| MLS® Number | 40654641 |
| Property Type | Single Family |
| AmenitiesNearBy | Airport, Golf Nearby, Hospital, Park, Place Of Worship, Playground, Public Transit, Schools, Shopping |
| CommunicationType | Fiber |
| CommunityFeatures | Quiet Area, Community Centre, School Bus |
| EquipmentType | Water Heater |
| Features | Southern Exposure, Backs On Greenbelt, Conservation/green Belt, Sump Pump, Automatic Garage Door Opener, In-law Suite |
| ParkingSpaceTotal | 6 |
| RentalEquipmentType | Water Heater |
| ViewType | View Of Water |
Building
| BathroomTotal | 3 |
| BedroomsAboveGround | 3 |
| BedroomsBelowGround | 1 |
| BedroomsTotal | 4 |
| Appliances | Central Vacuum - Roughed In, Dishwasher, Dryer, Freezer, Refrigerator, Washer, Microwave Built-in, Gas Stove(s), Hood Fan, Window Coverings, Garage Door Opener |
| ArchitecturalStyle | Raised Bungalow |
| BasementDevelopment | Finished |
| BasementType | Full (finished) |
| ConstructedDate | 1999 |
| ConstructionStyleAttachment | Detached |
| CoolingType | Central Air Conditioning |
| ExteriorFinish | Stucco |
| FireplacePresent | Yes |
| FireplaceTotal | 2 |
| FoundationType | Poured Concrete |
| HeatingFuel | Natural Gas |
| HeatingType | Forced Air |
| StoriesTotal | 1 |
| SizeInterior | 3192.52 Sqft |
| Type | House |
| UtilityWater | Municipal Water |
Parking
| Attached Garage |
Land
| AccessType | Road Access, Highway Access, Highway Nearby |
| Acreage | No |
| FenceType | Fence |
| LandAmenities | Airport, Golf Nearby, Hospital, Park, Place Of Worship, Playground, Public Transit, Schools, Shopping |
| LandscapeFeatures | Lawn Sprinkler, Landscaped |
| Sewer | Municipal Sewage System |
| SizeDepth | 126 Ft |
| SizeFrontage | 37 Ft |
| SizeTotalText | Under 1/2 Acre |
| ZoningDescription | R1 |
Rooms
| Level | Type | Length | Width | Dimensions |
|---|---|---|---|---|
| Second Level | Primary Bedroom | 12'11'' x 13'0'' | ||
| Basement | Utility Room | 8'0'' x 8'5'' | ||
| Basement | Laundry Room | 8'0'' x 10'1'' | ||
| Basement | Family Room | 17'1'' x 20'7'' | ||
| Basement | 3pc Bathroom | Measurements not available | ||
| Basement | Bedroom | 11'0'' x 10'3'' | ||
| Basement | Recreation Room | 20'6'' x 26'7'' | ||
| Main Level | Bedroom | 12'7'' x 10'6'' | ||
| Main Level | 4pc Bathroom | Measurements not available | ||
| Main Level | Bedroom | 12'4'' x 12'2'' | ||
| Main Level | Full Bathroom | Measurements not available | ||
| Main Level | Dining Room | 10'4'' x 14'2'' | ||
| Main Level | Kitchen | 11'11'' x 14'2'' | ||
| Main Level | Living Room | 23'8'' x 16'8'' |
Utilities
| Cable | Available |
| Natural Gas | Available |
| Telephone | Available |
https://www.realtor.ca/real-estate/27478620/1483-pope-street-lasalle
Interested?
Contact us for more information
Debbie Van Der Schans
Salesperson
180 Northfield Drive W., Unit 7a
Waterloo, Ontario N2L 0C7















































