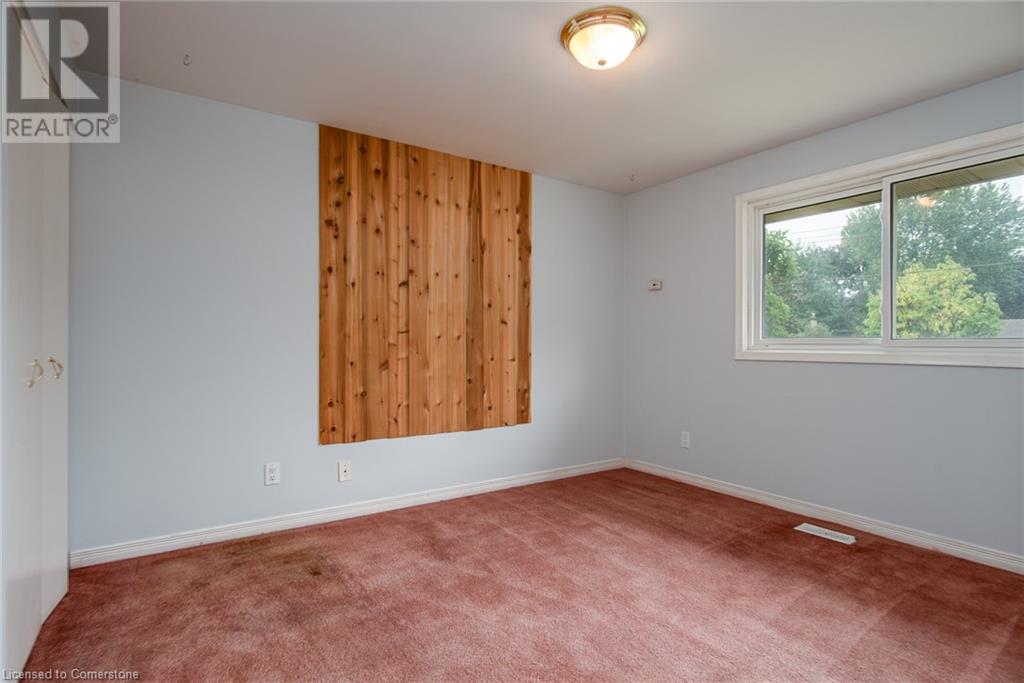26 Summit Avenue Kitchener, Ontario N2M 4W5
$3,500 Monthly
Welcome to this fantastic family home in Forest Hill, Kitchener! This spacious 4-bedroom, 2-bathroom residence offers a perfect blend of comfort and convenience. Nestled on a generous 80x132-foot lot, this property features a finished basement, providing ample space for family gatherings, recreation, or a cozy home office. Step inside to discover an inviting layout, with plenty of natural light and room for everyone. The main floor boasts a kitchen that overlooks a beautiful backyard with mature trees and a cozy living room. Upstairs you have generous bedrooms that are perfect for growing families. The finished basement expands your living space, complete with a versatile family room and extra storage. Outside, enjoy the expansive backyard—ideal for kids to play, summer barbecues, or gardening enthusiasts. The quiet, family-friendly neighborhood is perfect for those seeking a peaceful retreat while still being close to all amenities. Located just minutes from shopping centers, schools, community facilities, parks, and quick access to the expressway, you’ll have everything you need right at your fingertips. Available for October 1st. Don’t miss this fantastic opportunity to live in one of Kitchener's most sought-after communities! Schedule your viewing today! (id:53282)
Property Details
| MLS® Number | 40651316 |
| Property Type | Single Family |
| AmenitiesNearBy | Hospital, Park, Schools, Shopping |
| EquipmentType | Water Heater |
| Features | Paved Driveway |
| ParkingSpaceTotal | 2 |
| RentalEquipmentType | Water Heater |
Building
| BathroomTotal | 2 |
| BedroomsAboveGround | 4 |
| BedroomsTotal | 4 |
| Appliances | Dishwasher, Dryer, Refrigerator, Stove, Washer |
| BasementDevelopment | Finished |
| BasementType | Full (finished) |
| ConstructedDate | 1965 |
| ConstructionStyleAttachment | Detached |
| CoolingType | Central Air Conditioning |
| ExteriorFinish | Brick, Stone, Vinyl Siding |
| FireplacePresent | Yes |
| FireplaceTotal | 1 |
| FoundationType | Block |
| HeatingFuel | Natural Gas |
| HeatingType | Forced Air |
| SizeInterior | 1057 Sqft |
| Type | House |
| UtilityWater | Municipal Water |
Land
| AccessType | Highway Nearby |
| Acreage | No |
| LandAmenities | Hospital, Park, Schools, Shopping |
| Sewer | Municipal Sewage System |
| SizeFrontage | 80 Ft |
| SizeIrregular | 0.192 |
| SizeTotal | 0.192 Ac|under 1/2 Acre |
| SizeTotalText | 0.192 Ac|under 1/2 Acre |
| ZoningDescription | Res |
Rooms
| Level | Type | Length | Width | Dimensions |
|---|---|---|---|---|
| Second Level | Primary Bedroom | 12'3'' x 10'10'' | ||
| Second Level | Bedroom | 10'0'' x 8'9'' | ||
| Second Level | Bedroom | 11'8'' x 10'10'' | ||
| Second Level | Bedroom | 9'0'' x 8'11'' | ||
| Second Level | 4pc Bathroom | 9'0'' x 4'11'' | ||
| Basement | Recreation Room | 22'9'' x 11'3'' | ||
| Basement | Laundry Room | 16'1'' x 11'2'' | ||
| Basement | 3pc Bathroom | 7'9'' x 5'7'' | ||
| Main Level | Dining Room | 10'9'' x 8'10'' | ||
| Main Level | Kitchen | 9'2'' x 8'10'' | ||
| Main Level | Living Room | 19'9'' x 11'0'' |
https://www.realtor.ca/real-estate/27478714/26-summit-avenue-kitchener
Interested?
Contact us for more information
Simonne Marchesseau
Salesperson
180 Northfield Drive W., Unit 7a
Waterloo, Ontario N2L 0C7
























