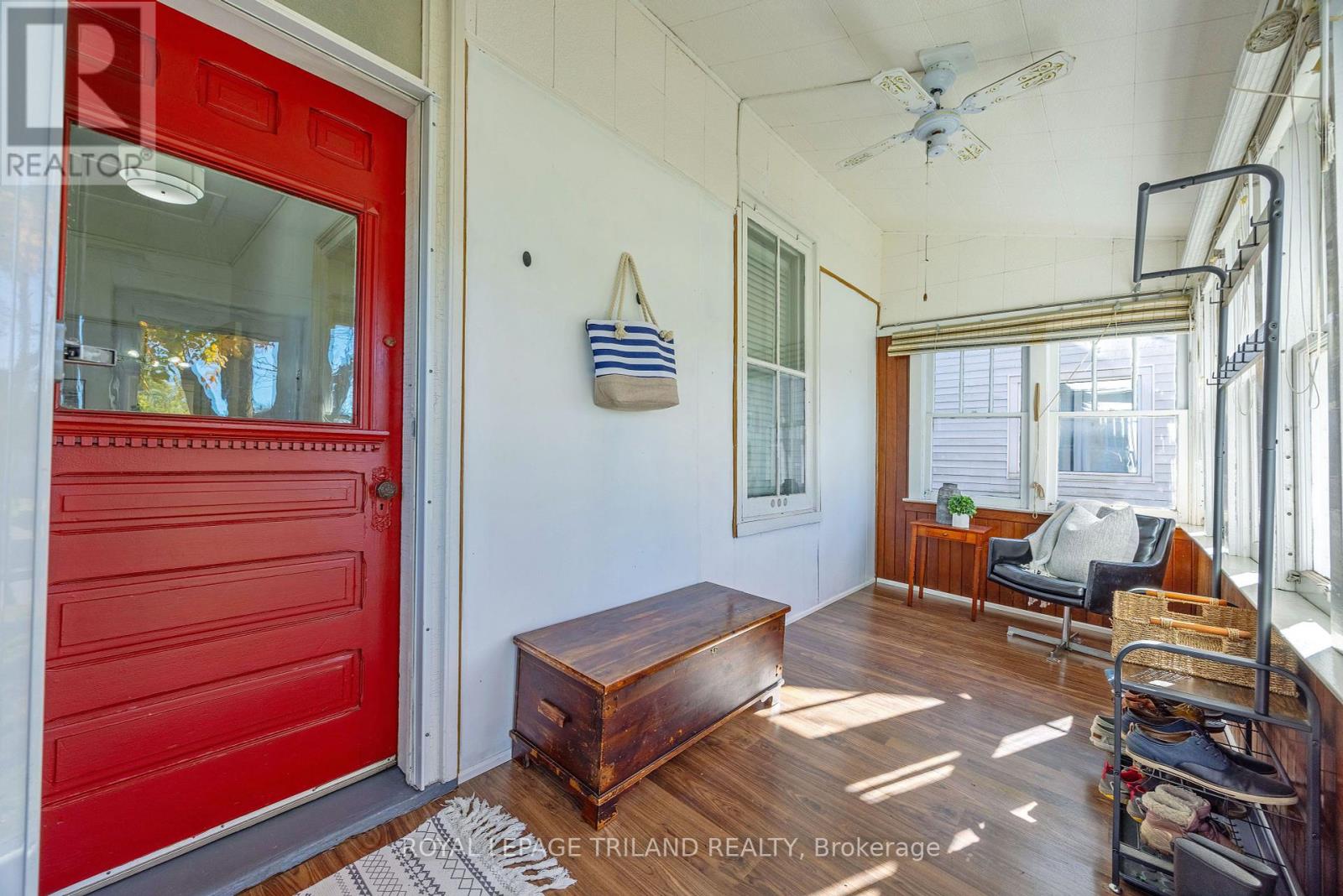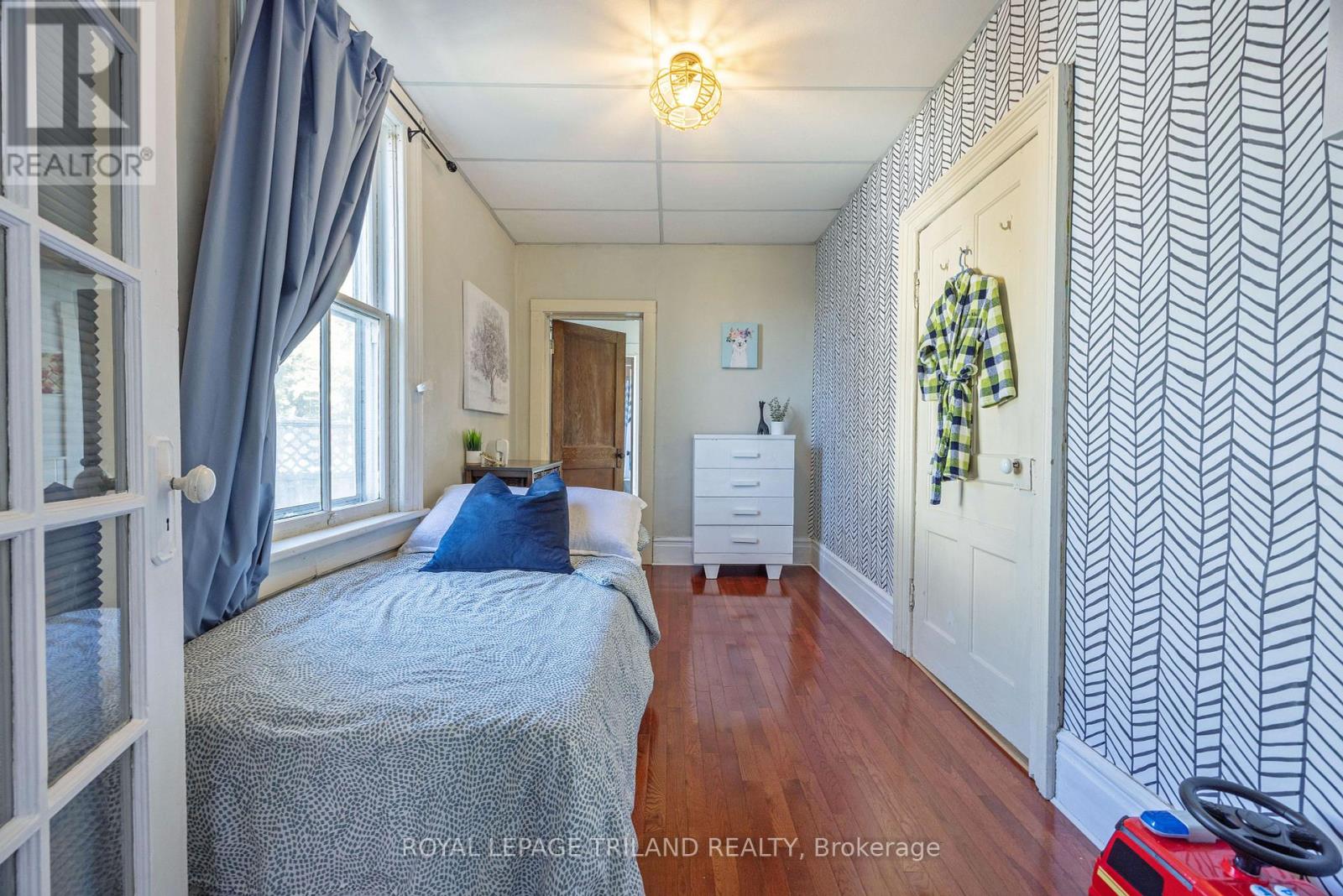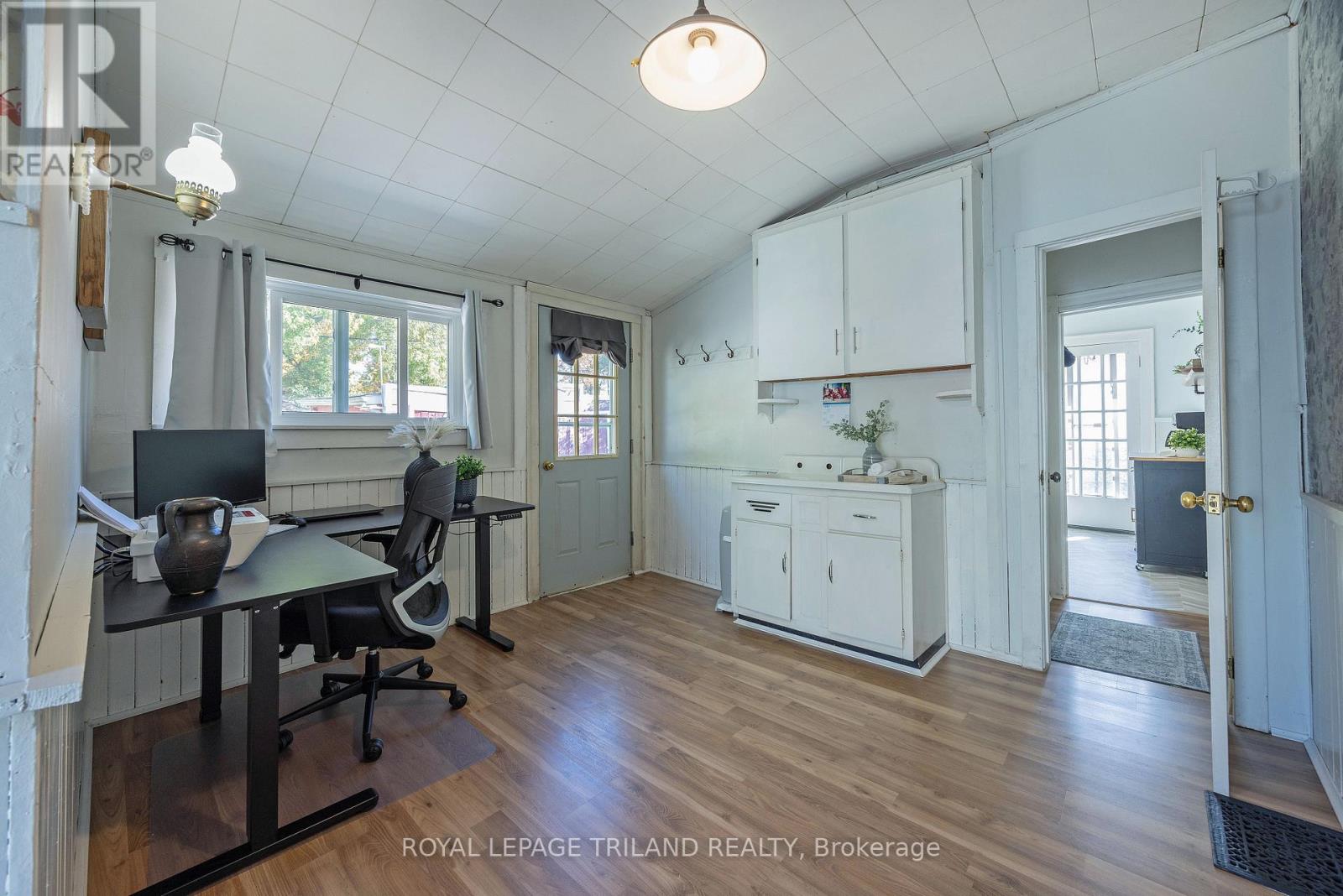3 Bedroom
2 Bathroom
1099.9909 - 1499.9875 sqft
Bungalow
Central Air Conditioning
Forced Air
$399,900
Discover this charming bungalow featuring 3 bedrooms and 1.5 bathrooms, complete with a double detached garage with hydro and plenty of parking. Nestled on a quiet, mature street, its just a short walk from June Rose Elementary, Jaycees Pool, and downtown amenities. Step into the bright sunroom/mudroom with new flooring, leading to a living room adorned with laminate floors and an updated bay window. The central dining area flows into the renovated kitchen, which includes appliances, a stylish backsplash, and exterior access. The spacious primary bedroom boasts a sliding barn door and hardwood floors, and there are two additional bedrooms in addition to a 2-piece bathroom and a 3-piece bathroom featuring a clawfoot tub and shower. The rear office/mudroom offers backyard views and access, with potential for conversion into a laundry area (it currently has a decommissioned antique farm sink). The yard, measuring 132 feet deep, includes a storage shed and provides ample space for gardening or entertaining family and friends. This is a great property for a buyer looking to enter the market! (id:53282)
Property Details
|
MLS® Number
|
X9416142 |
|
Property Type
|
Single Family |
|
Community Name
|
NW |
|
AmenitiesNearBy
|
Public Transit, Schools |
|
CommunityFeatures
|
Community Centre, School Bus |
|
EquipmentType
|
None |
|
Features
|
Flat Site, Carpet Free |
|
ParkingSpaceTotal
|
5 |
|
RentalEquipmentType
|
None |
|
Structure
|
Shed |
Building
|
BathroomTotal
|
2 |
|
BedroomsAboveGround
|
3 |
|
BedroomsTotal
|
3 |
|
Appliances
|
Dishwasher, Dryer, Refrigerator, Stove, Washer |
|
ArchitecturalStyle
|
Bungalow |
|
BasementDevelopment
|
Unfinished |
|
BasementType
|
Partial (unfinished) |
|
ConstructionStyleAttachment
|
Detached |
|
CoolingType
|
Central Air Conditioning |
|
ExteriorFinish
|
Insul Brick |
|
FireProtection
|
Smoke Detectors |
|
FlooringType
|
Laminate, Hardwood, Vinyl |
|
FoundationType
|
Block, Stone |
|
HalfBathTotal
|
1 |
|
HeatingFuel
|
Natural Gas |
|
HeatingType
|
Forced Air |
|
StoriesTotal
|
1 |
|
SizeInterior
|
1099.9909 - 1499.9875 Sqft |
|
Type
|
House |
|
UtilityWater
|
Municipal Water |
Parking
Land
|
Acreage
|
No |
|
LandAmenities
|
Public Transit, Schools |
|
Sewer
|
Sanitary Sewer |
|
SizeDepth
|
132 Ft |
|
SizeFrontage
|
43 Ft ,4 In |
|
SizeIrregular
|
43.4 X 132 Ft |
|
SizeTotalText
|
43.4 X 132 Ft|under 1/2 Acre |
|
ZoningDescription
|
R3 |
Rooms
| Level |
Type |
Length |
Width |
Dimensions |
|
Main Level |
Sunroom |
4.97 m |
1.89 m |
4.97 m x 1.89 m |
|
Main Level |
Living Room |
3.73 m |
4.95 m |
3.73 m x 4.95 m |
|
Main Level |
Dining Room |
3.78 m |
4.11 m |
3.78 m x 4.11 m |
|
Main Level |
Primary Bedroom |
3.74 m |
4.03 m |
3.74 m x 4.03 m |
|
Main Level |
Bedroom |
2.4 m |
4.07 m |
2.4 m x 4.07 m |
|
Main Level |
Bedroom |
2.37 m |
3.31 m |
2.37 m x 3.31 m |
|
Main Level |
Kitchen |
2.84 m |
3.48 m |
2.84 m x 3.48 m |
|
Main Level |
Office |
3.14 m |
3.49 m |
3.14 m x 3.49 m |
Utilities
|
Cable
|
Available |
|
Sewer
|
Installed |
https://www.realtor.ca/real-estate/27554658/39-woodworth-avenue-st-thomas-nw










































