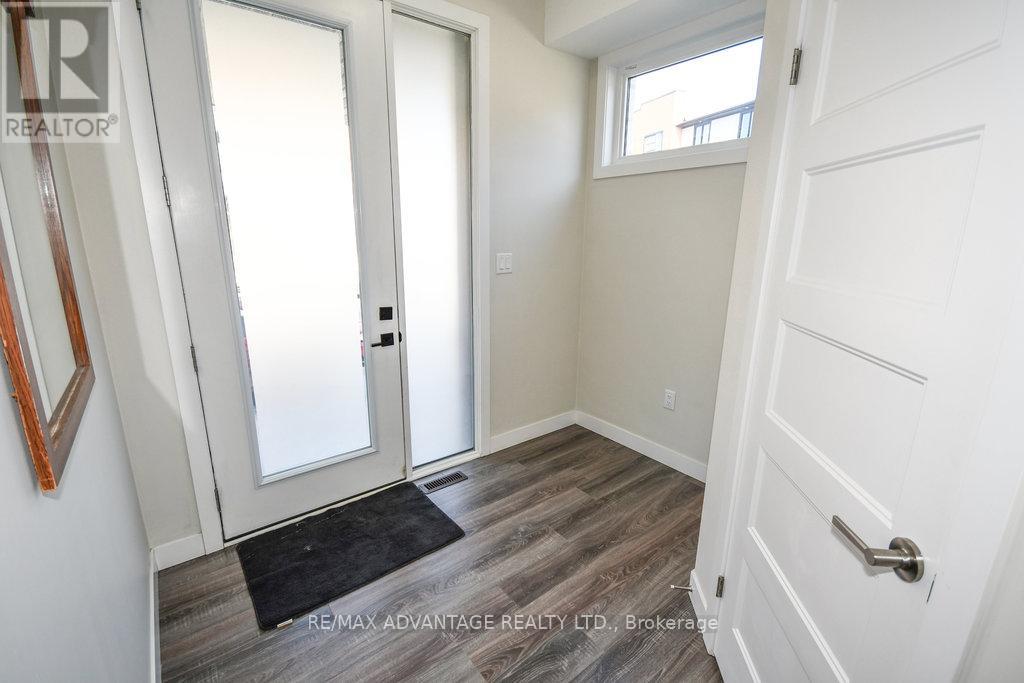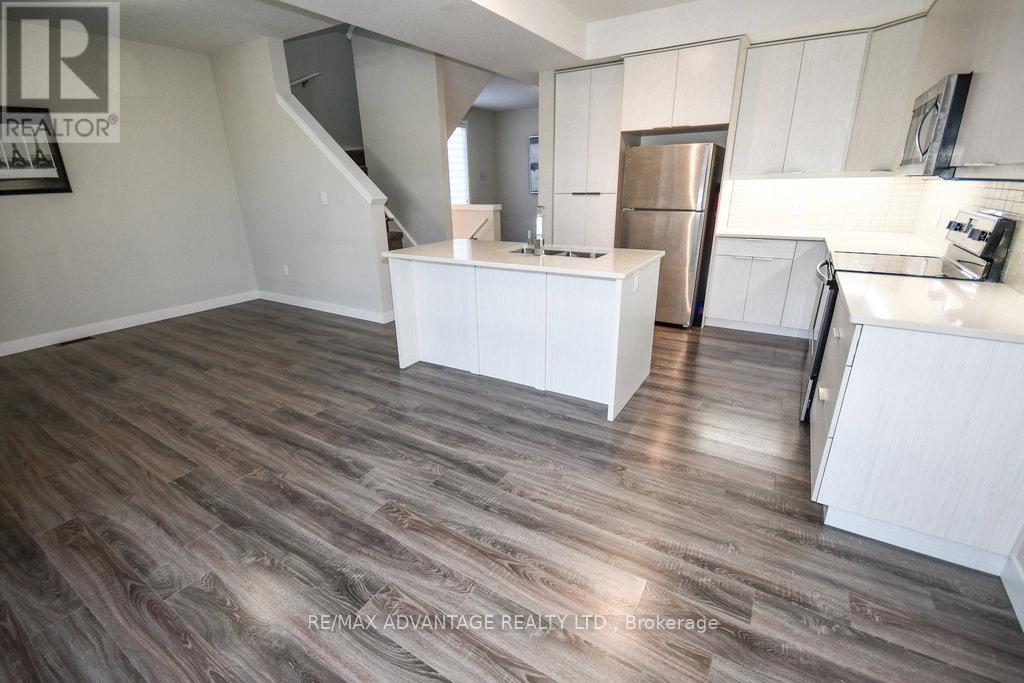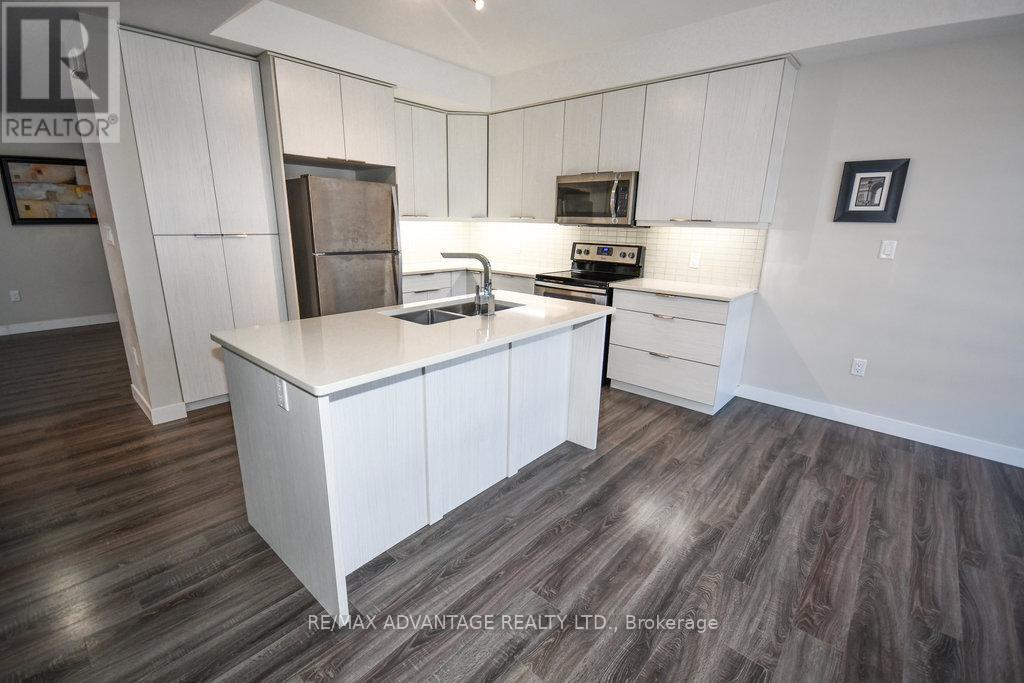996 West Village Square London, Ontario N6H 0J7
$599,000Maintenance, Common Area Maintenance
$100 Monthly
Maintenance, Common Area Maintenance
$100 MonthlyWelcome to this exquisite end unit in the heart of Northwest London! Featuring the best floor plan in the complex, this corner unit spans 1,618 square feet and boasts a great layout with abundant natural light. The home includes a spacious front porch, a versatile main floor bedroom or office, and a convenient built-in garage. The open-concept kitchen is highlighted by quartz countertops, stainless steel appliances, and a generous island perfect for entertaining. Enjoy the glass balcony for barbecues or your morning coffee. The TV room, equipped with a built-in speaker system, offers a private retreat. The primary bedroom is a luxurious haven with a walk-in closet and a 4-piece ensuite. The third level also features two additional bedrooms, a 4-piece bathroom, and a laundry area. Conveniently located near UWO and various amenities, this is an opportunity families and investors wont want to miss. Schedule a viewing today and discover the beauty this home has to offer! (id:53282)
Property Details
| MLS® Number | X9296057 |
| Property Type | Vacant Land |
| Community Name | North M |
| AmenitiesNearBy | Hospital, Park, Place Of Worship, Public Transit |
| CommunityFeatures | Pet Restrictions, Community Centre |
| Features | Irregular Lot Size, Flat Site, Balcony |
| ParkingSpaceTotal | 2 |
| Structure | Porch, Deck |
Building
| BathroomTotal | 3 |
| BedroomsAboveGround | 4 |
| BedroomsTotal | 4 |
| Appliances | Water Heater - Tankless, Dishwasher, Dryer, Garage Door Opener, Microwave, Refrigerator, Stove, Washer, Window Coverings |
| BasementDevelopment | Unfinished |
| BasementType | Full (unfinished) |
| CoolingType | Central Air Conditioning |
| ExteriorFinish | Vinyl Siding, Brick |
| FireProtection | Smoke Detectors |
| FoundationType | Poured Concrete |
| HalfBathTotal | 1 |
| HeatingFuel | Natural Gas |
| HeatingType | Forced Air |
| StoriesTotal | 3 |
| SizeInterior | 1599.9864 - 1798.9853 Sqft |
Parking
| Garage |
Land
| Acreage | No |
| LandAmenities | Hospital, Park, Place Of Worship, Public Transit |
| SizeIrregular | . |
| SizeTotalText | . |
| ZoningDescription | R6-5(40) |
Rooms
| Level | Type | Length | Width | Dimensions |
|---|---|---|---|---|
| Second Level | Kitchen | 3.28 m | 6.16 m | 3.28 m x 6.16 m |
| Second Level | Living Room | 3.32 m | 5.4 m | 3.32 m x 5.4 m |
| Second Level | Family Room | 5.95 m | 3.22 m | 5.95 m x 3.22 m |
| Third Level | Primary Bedroom | 4.2 m | 3.31 m | 4.2 m x 3.31 m |
| Third Level | Bedroom | 3.28 m | 4.12 m | 3.28 m x 4.12 m |
| Third Level | Bedroom | 3.28 m | 3.22 m | 3.28 m x 3.22 m |
| Main Level | Bedroom | 3.21 m | 3.38 m | 3.21 m x 3.38 m |
https://www.realtor.ca/real-estate/27356218/996-west-village-square-london-north-m
Interested?
Contact us for more information
Karen Ashford
Salesperson
151 Pine Valley Blvd.
London, Ontario N6K 3T6































