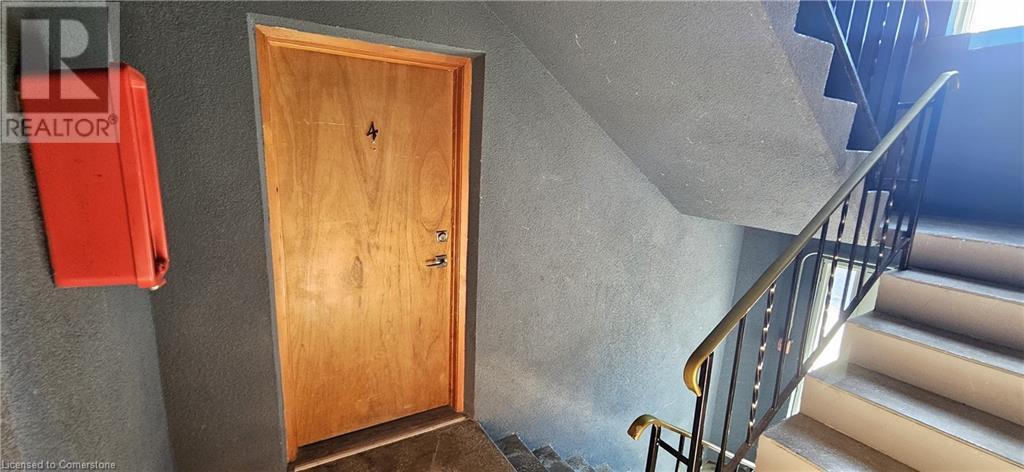89 Beck Street Unit# 4 Cambridge, Ontario N3H 2Y1
$2,100 MonthlyOther, See Remarks
SPACIOUS 2-BEDROOM APARTMENT WITH BALCONY! This bright second-floor unit offers approximately 800 sq ft of living space, featuring large windows and a walkout to your own private balcony. Inside, you'll find 2 bedrooms, an updated 4pc bathroom, a cozy eat-in kitchen, and a spacious, open living room. The unit comes with one parking space, and tenants are responsible for rent plus hydro. Conveniently located in the heart of Preston, just minutes from public transit, amenities, parks, and the hospital. Available for immediate occupancy! (id:53282)
Property Details
| MLS® Number | 40661737 |
| Property Type | Single Family |
| AmenitiesNearBy | Park, Public Transit, Schools, Shopping |
| CommunityFeatures | Quiet Area |
| EquipmentType | None |
| Features | Balcony, Paved Driveway, No Pet Home |
| ParkingSpaceTotal | 1 |
| RentalEquipmentType | None |
Building
| BathroomTotal | 1 |
| BedroomsAboveGround | 2 |
| BedroomsTotal | 2 |
| Appliances | Refrigerator, Stove |
| BasementType | None |
| ConstructionStyleAttachment | Attached |
| CoolingType | Ductless |
| ExteriorFinish | Brick |
| HeatingType | Boiler |
| StoriesTotal | 1 |
| SizeInterior | 800 Sqft |
| Type | Apartment |
| UtilityWater | Municipal Water |
Land
| AccessType | Highway Nearby |
| Acreage | No |
| LandAmenities | Park, Public Transit, Schools, Shopping |
| Sewer | Municipal Sewage System |
| SizeFrontage | 62 Ft |
| SizeTotalText | Unknown |
| ZoningDescription | Rm1 |
Rooms
| Level | Type | Length | Width | Dimensions |
|---|---|---|---|---|
| Main Level | Bedroom | 10'5'' x 11'5'' | ||
| Main Level | Bedroom | 10'5'' x 11'5'' | ||
| Main Level | Kitchen | 11'0'' x 13'0'' | ||
| Main Level | Living Room | 11'0'' x 19'0'' | ||
| Main Level | 4pc Bathroom | Measurements not available |
https://www.realtor.ca/real-estate/27549212/89-beck-street-unit-4-cambridge
Interested?
Contact us for more information
Faisal Susiwala
Broker of Record
1400 Bishop St. N.
Cambridge, Ontario N1R 6W8











