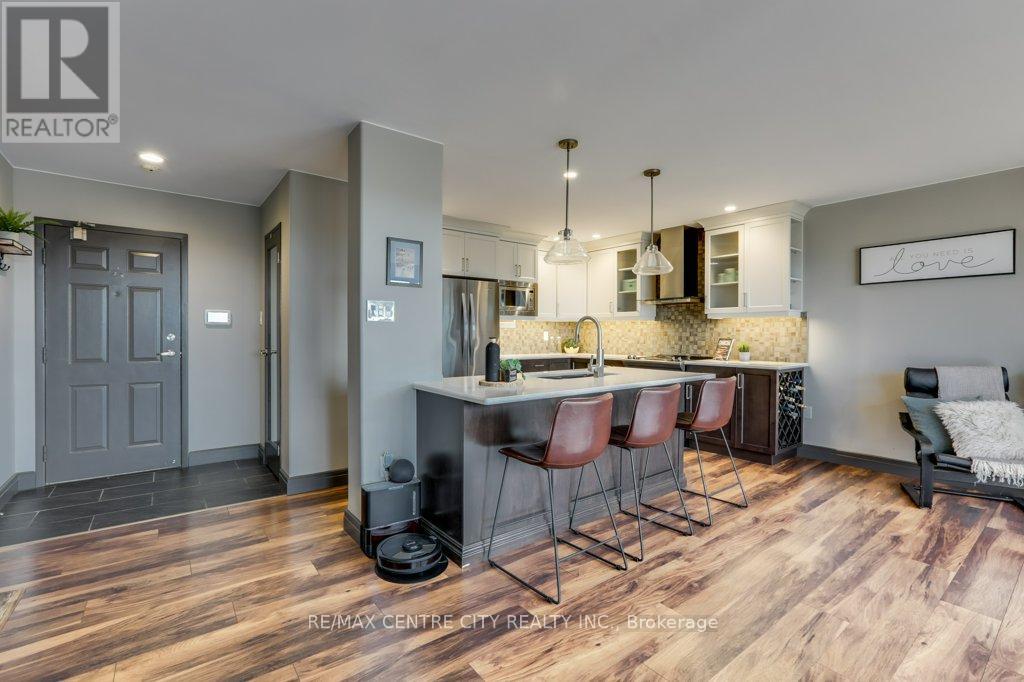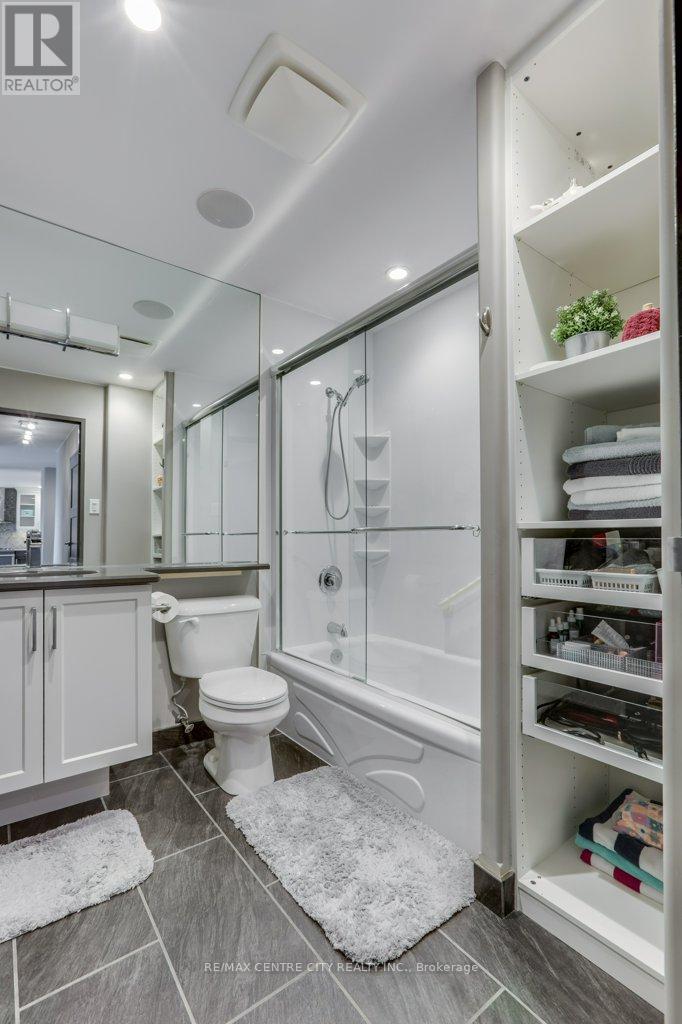710 - 1600 Adelaide Street N London, Ontario N5X 3H6
$419,000Maintenance, Water, Common Area Maintenance, Insurance
$385 Monthly
Maintenance, Water, Common Area Maintenance, Insurance
$385 MonthlyWelcome to unit 710-1600 Adelaide St. N. This unit has been renovated from top to bottom with an open floor plan and is one of a kind in this building. From the upgraded spray foam insulation to the gourmet kitchen, new quality flooring throughout to the custom power Hunter Douglas blinds revealing the stunning views, in unit security system and in ceiling speaker system, this condo unit has it all! Top end stainless steel appliances , wood laminate flooring, slate tile and all new light fixtures. In suite laundry and storage and close to all the amenities of north London with easy access to Masonville Mall, University Hospital and the University of Western Ontario. Prime parking spot #3 right out front. (id:53282)
Property Details
| MLS® Number | X9399465 |
| Property Type | Single Family |
| Community Name | North C |
| AmenitiesNearBy | Hospital, Park, Place Of Worship, Schools |
| CommunityFeatures | Pet Restrictions, Community Centre |
| Features | Flat Site, In Suite Laundry |
| ParkingSpaceTotal | 1 |
| ViewType | City View |
Building
| BathroomTotal | 1 |
| BedroomsAboveGround | 2 |
| BedroomsTotal | 2 |
| Amenities | Exercise Centre, Visitor Parking, Fireplace(s) |
| Appliances | Water Heater, Dishwasher, Dryer, Refrigerator, Stove, Washer |
| CoolingType | Central Air Conditioning |
| ExteriorFinish | Concrete |
| FireplacePresent | Yes |
| FireplaceTotal | 1 |
| FoundationType | Concrete |
| HeatingFuel | Electric |
| HeatingType | Forced Air |
| SizeInterior | 899.9921 - 998.9921 Sqft |
| Type | Apartment |
Land
| Acreage | No |
| LandAmenities | Hospital, Park, Place Of Worship, Schools |
| ZoningDescription | R9-5 |
Rooms
| Level | Type | Length | Width | Dimensions |
|---|---|---|---|---|
| Main Level | Bathroom | 2.24 m | 2.13 m | 2.24 m x 2.13 m |
| Main Level | Bedroom | 4.34 m | 2.62 m | 4.34 m x 2.62 m |
| Main Level | Foyer | 3.81 m | 1.63 m | 3.81 m x 1.63 m |
| Main Level | Kitchen | 3.84 m | 4.29 m | 3.84 m x 4.29 m |
| Main Level | Laundry Room | 1.19 m | 3.76 m | 1.19 m x 3.76 m |
| Main Level | Living Room | 3.76 m | 5.94 m | 3.76 m x 5.94 m |
| Main Level | Primary Bedroom | 4.37 m | 3.3 m | 4.37 m x 3.3 m |
https://www.realtor.ca/real-estate/27549403/710-1600-adelaide-street-n-london-north-c
Interested?
Contact us for more information
Heather Johnston
Broker
Ryan Mulligan
Broker


































