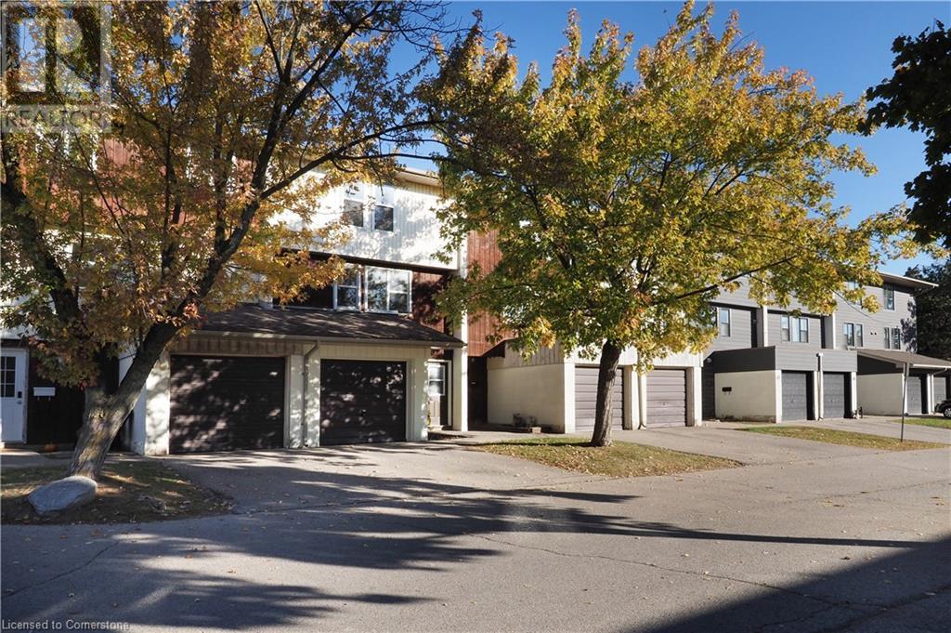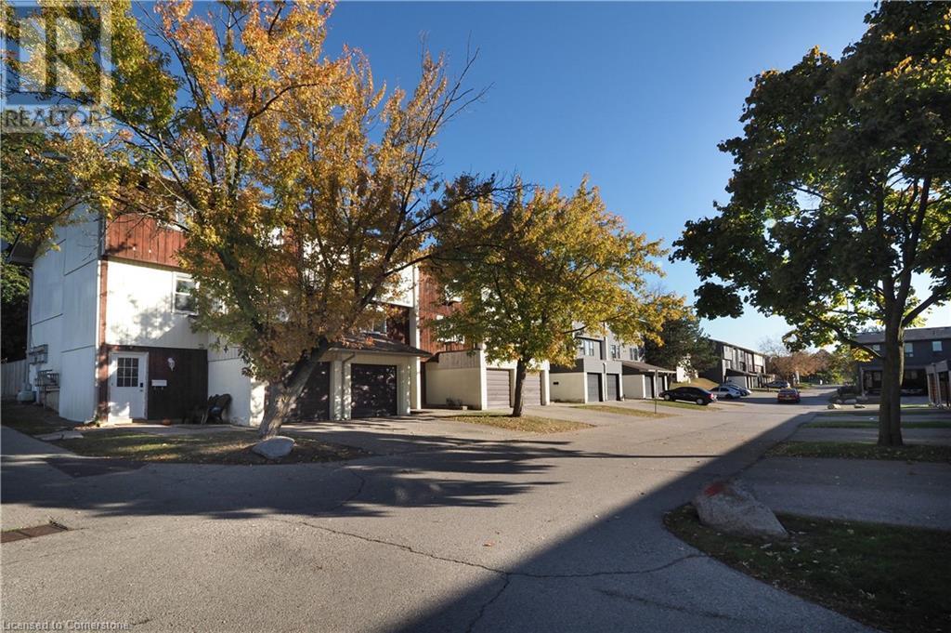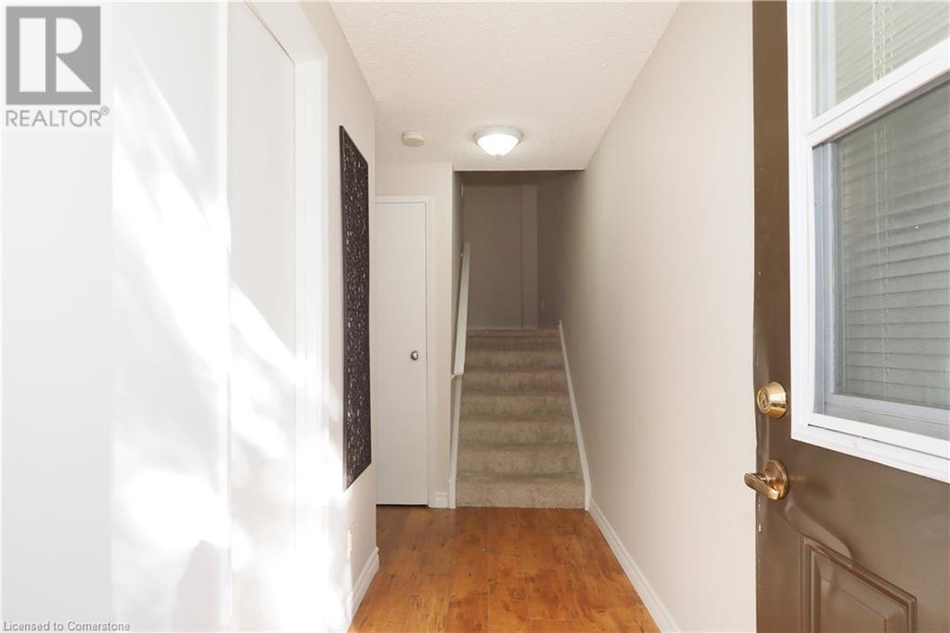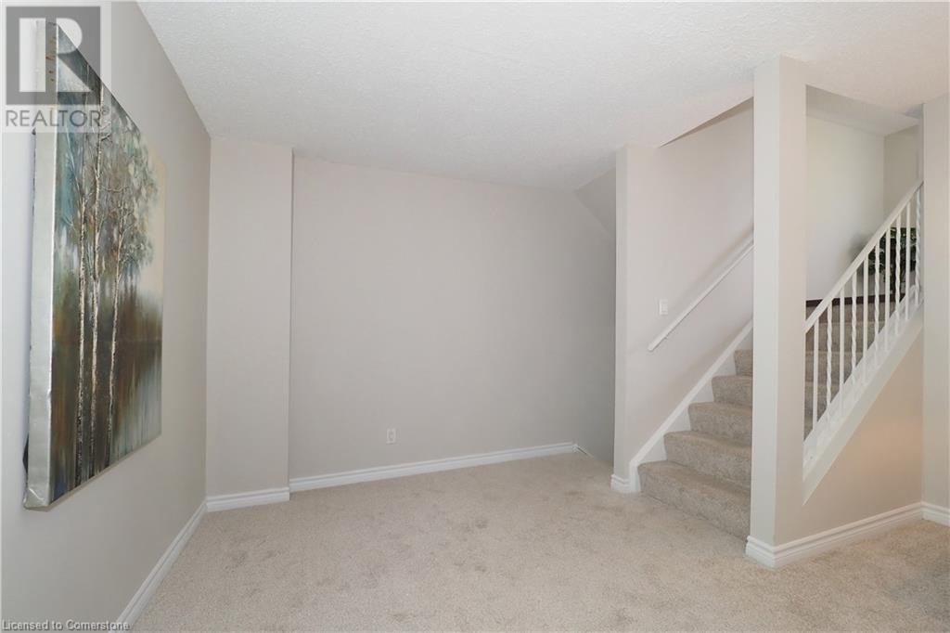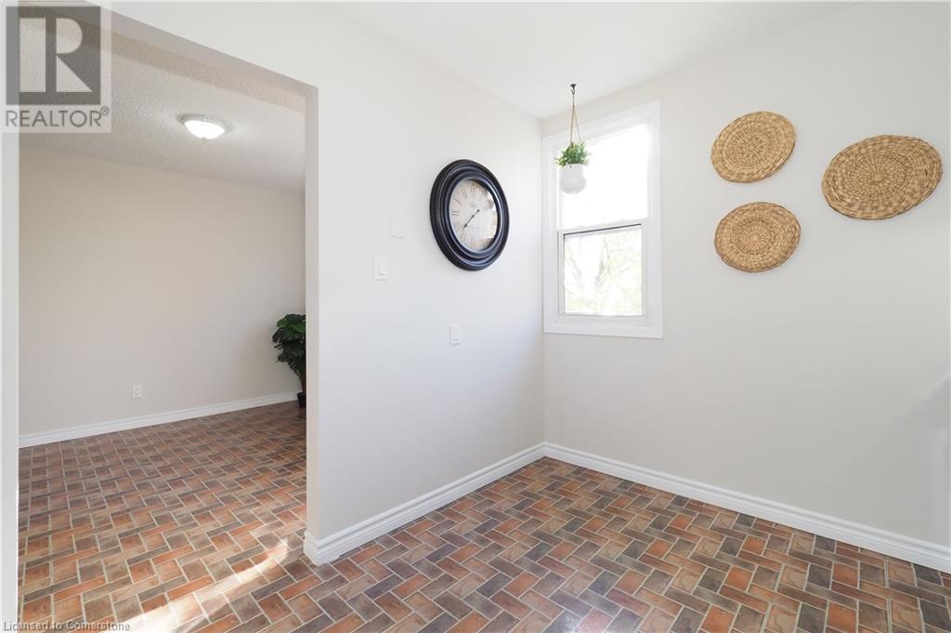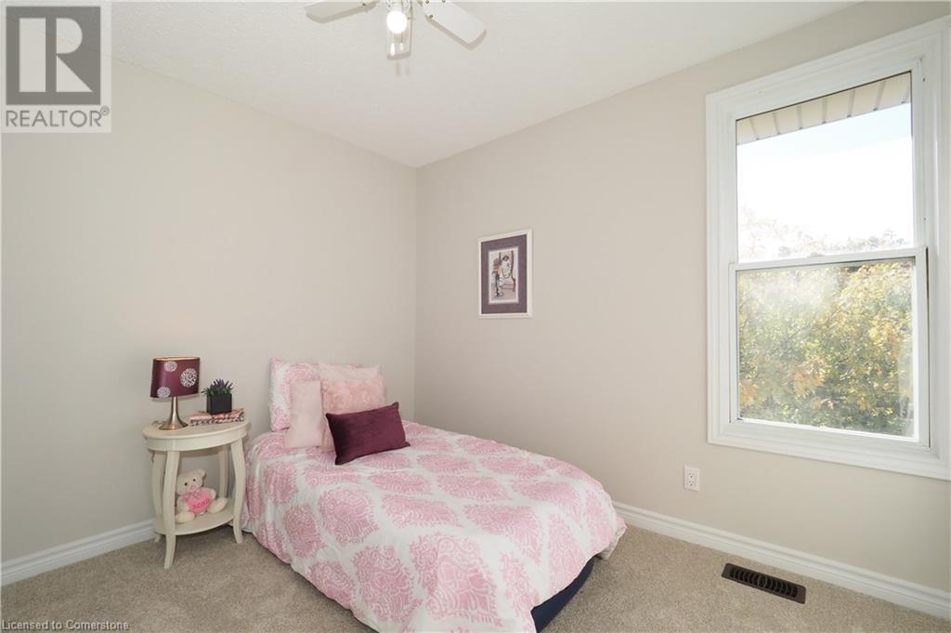135 Chalmers Street S Unit# 64 Cambridge, Ontario N1R 6M2
$450,000Maintenance, Insurance, Water, Parking
$316 Monthly
Maintenance, Insurance, Water, Parking
$316 MonthlyAttractive multi-level condo townhome in East Galt offering 1,234 square feet of updated living space. This home features a spacious living room, kitchen, and dining room, perfect for entertaining. Recently painted with new carpeting and baseboards throughout, it has a fresh and modern feel. The property boasts 3 bedrooms and 1.5 baths, ideal for families or professionals. The attached garage has convenient access directly into the home. There is a fenced rear yard with gate that is accessible via the living room patio doors. This complex is well maintained with lower condo fees and also has visitor parking. This home is vacant for quick possession. Located close to schools, shopping, places of worship, public transit, and a golf course, this home offers both comfort and convenience in a desirable community. (id:53282)
Property Details
| MLS® Number | 40662383 |
| Property Type | Single Family |
| AmenitiesNearBy | Golf Nearby, Park, Place Of Worship, Public Transit, Schools |
| EquipmentType | Water Heater |
| Features | Paved Driveway |
| ParkingSpaceTotal | 2 |
| RentalEquipmentType | Water Heater |
Building
| BathroomTotal | 2 |
| BedroomsAboveGround | 3 |
| BedroomsTotal | 3 |
| Appliances | Dryer, Refrigerator, Stove |
| BasementDevelopment | Unfinished |
| BasementType | Partial (unfinished) |
| ConstructedDate | 1976 |
| ConstructionStyleAttachment | Attached |
| CoolingType | None |
| ExteriorFinish | Aluminum Siding, Brick Veneer, Hardboard |
| FoundationType | Poured Concrete |
| HalfBathTotal | 1 |
| HeatingFuel | Natural Gas |
| HeatingType | Forced Air |
| SizeInterior | 1234 Sqft |
| Type | Row / Townhouse |
| UtilityWater | Municipal Water |
Parking
| Attached Garage |
Land
| Acreage | No |
| FenceType | Fence |
| LandAmenities | Golf Nearby, Park, Place Of Worship, Public Transit, Schools |
| Sewer | Municipal Sewage System |
| SizeTotalText | Unknown |
| ZoningDescription | R5 |
Rooms
| Level | Type | Length | Width | Dimensions |
|---|---|---|---|---|
| Second Level | 4pc Bathroom | Measurements not available | ||
| Second Level | Primary Bedroom | 13'3'' x 12'3'' | ||
| Third Level | Bedroom | 9'10'' x 9'1'' | ||
| Third Level | Bedroom | 12'7'' x 8'9'' | ||
| Lower Level | 2pc Bathroom | Measurements not available | ||
| Main Level | Dining Room | 12'0'' x 9'9'' | ||
| Main Level | Kitchen | 11'4'' x 8'8'' | ||
| Main Level | Living Room | 19'9'' x 12'6'' |
https://www.realtor.ca/real-estate/27555237/135-chalmers-street-s-unit-64-cambridge
Interested?
Contact us for more information
Dale Dyer
Broker
1400 Bishop St. N, Suite B
Cambridge, Ontario N1R 6W8
Melodyann Thornton
Salesperson
1400 Bishop St.
Cambridge, Ontario N1R 6W8



