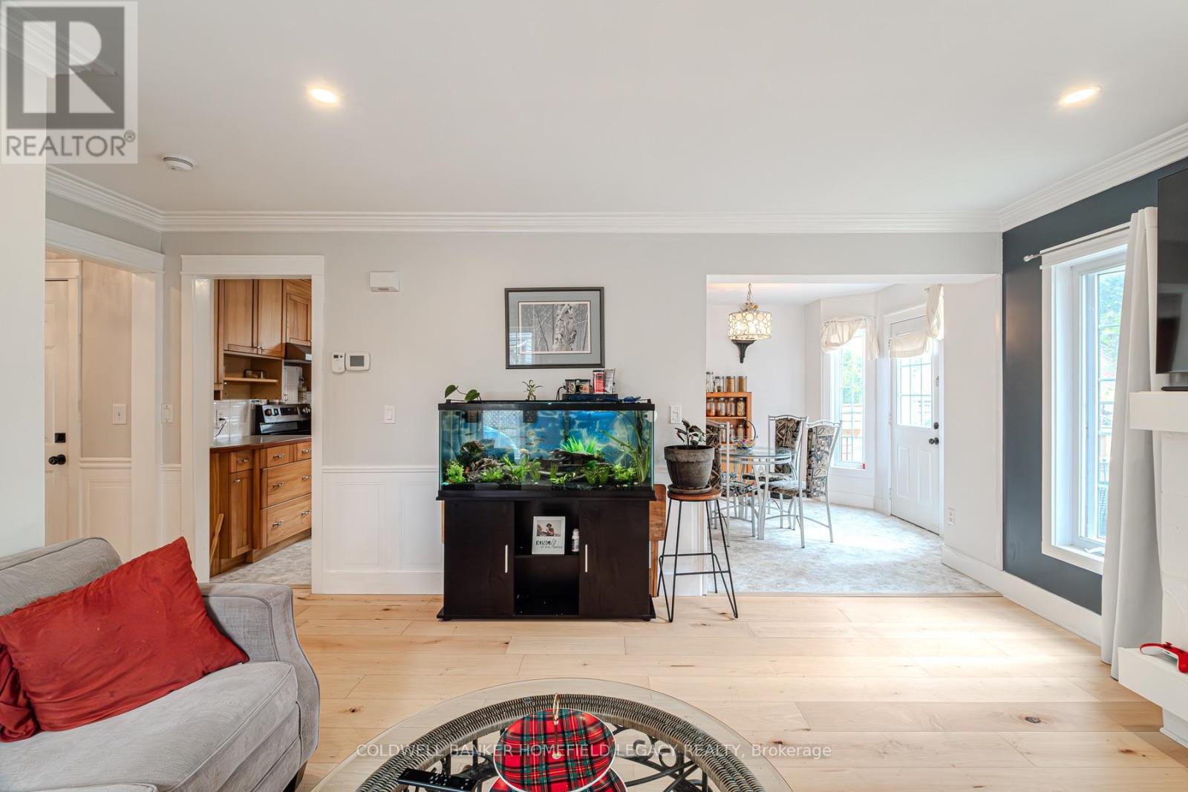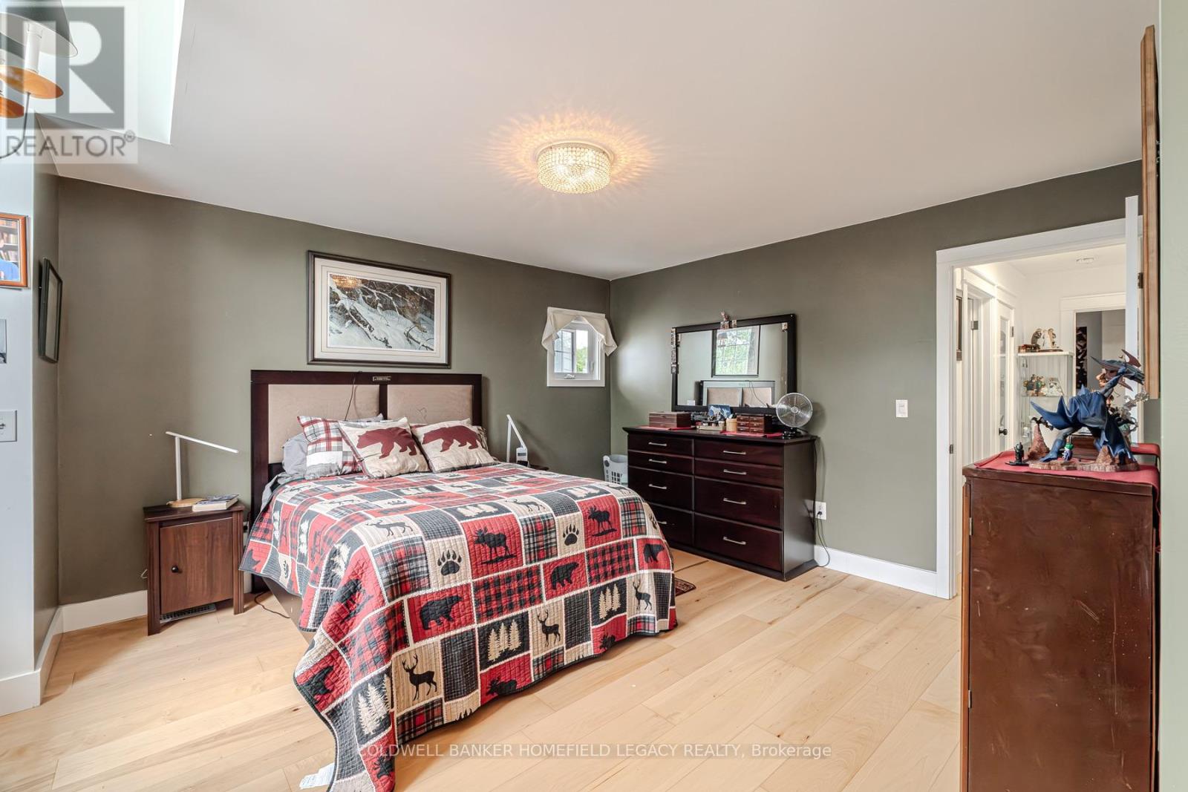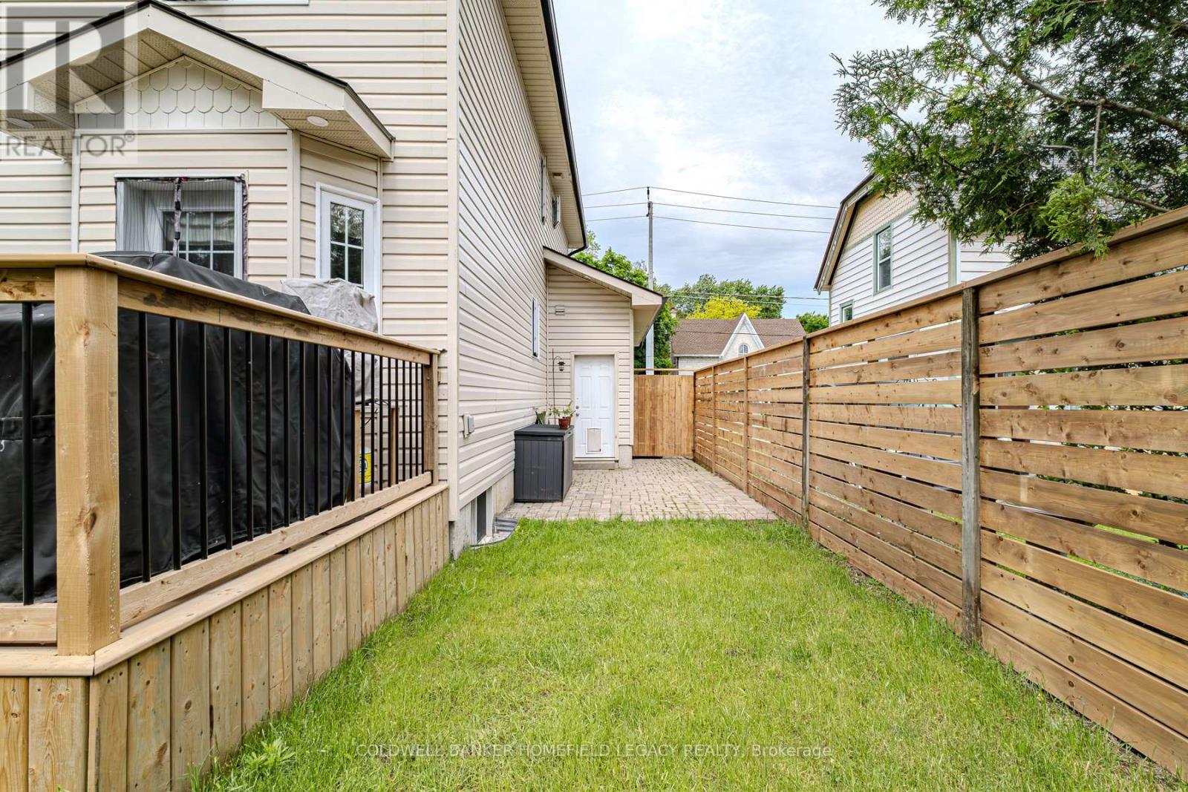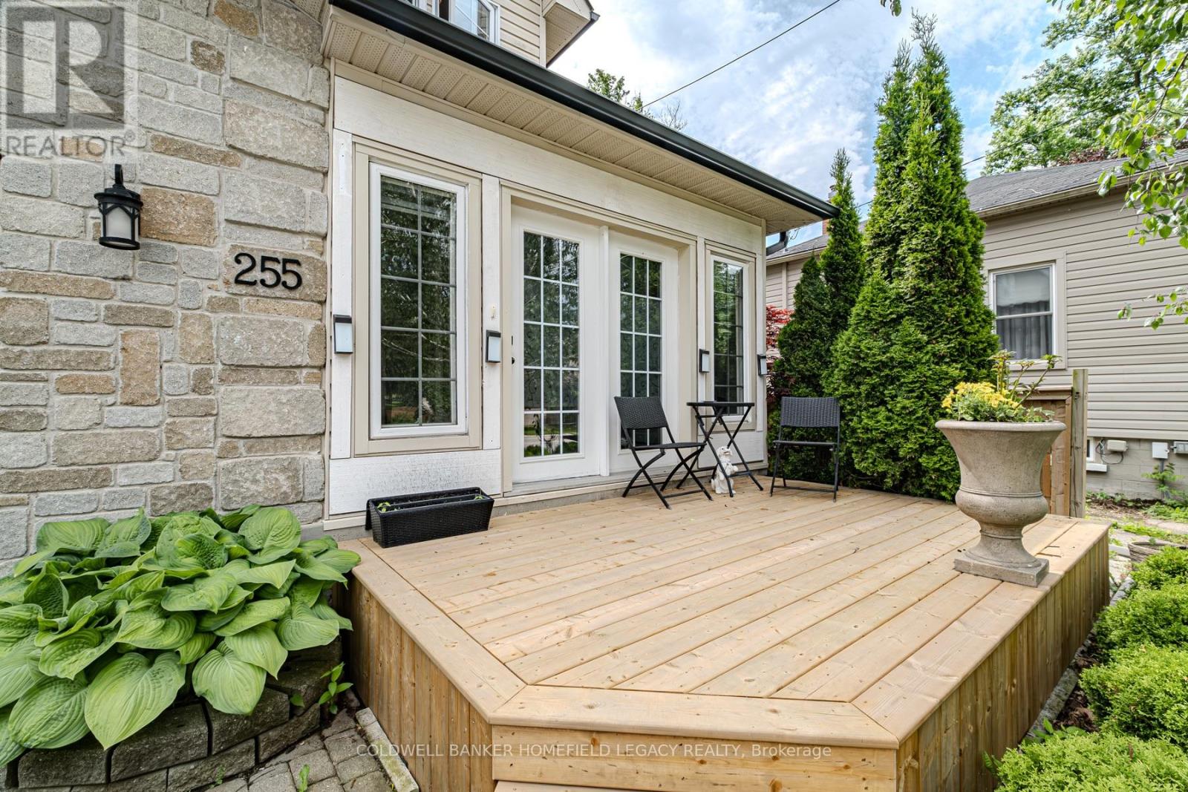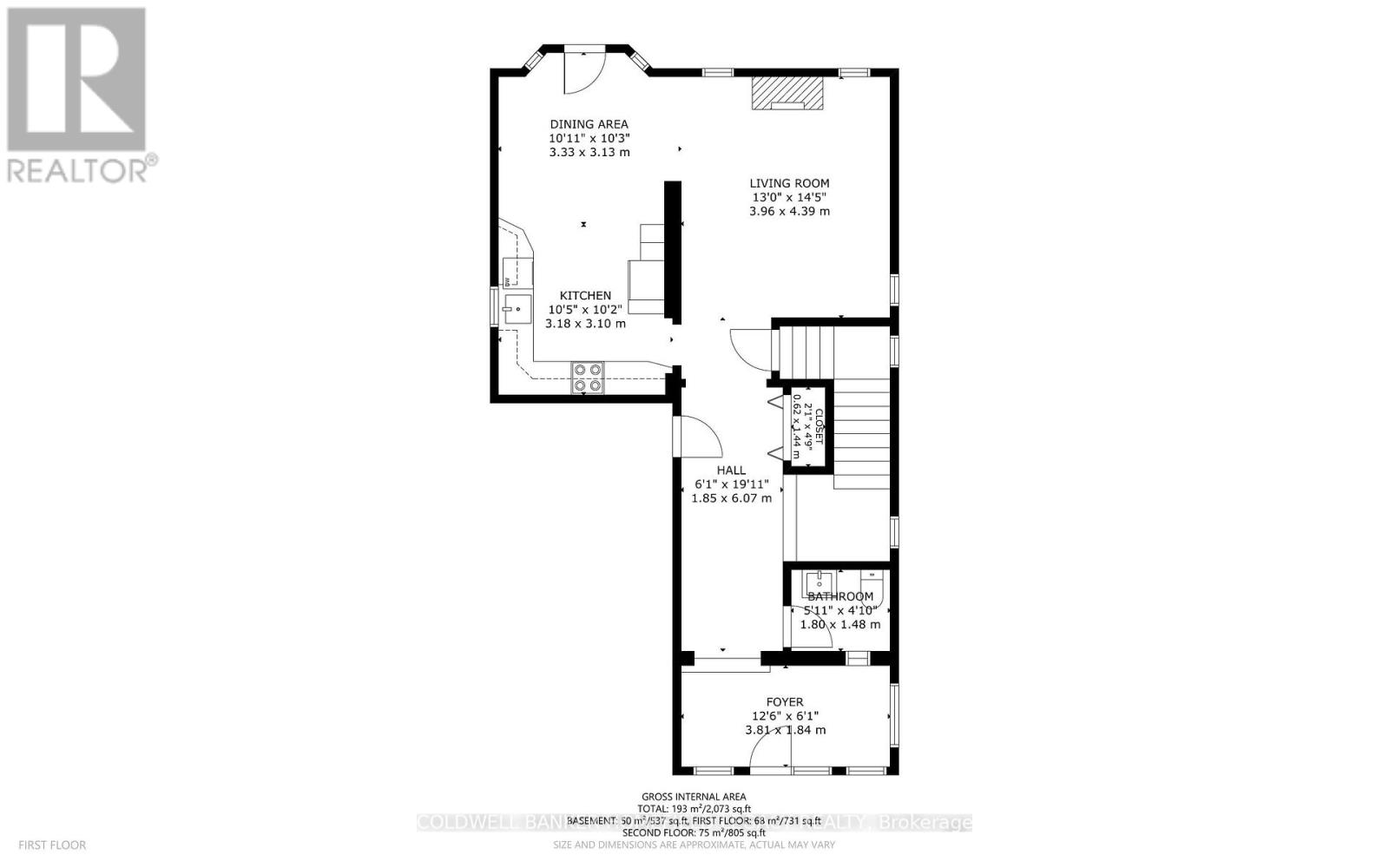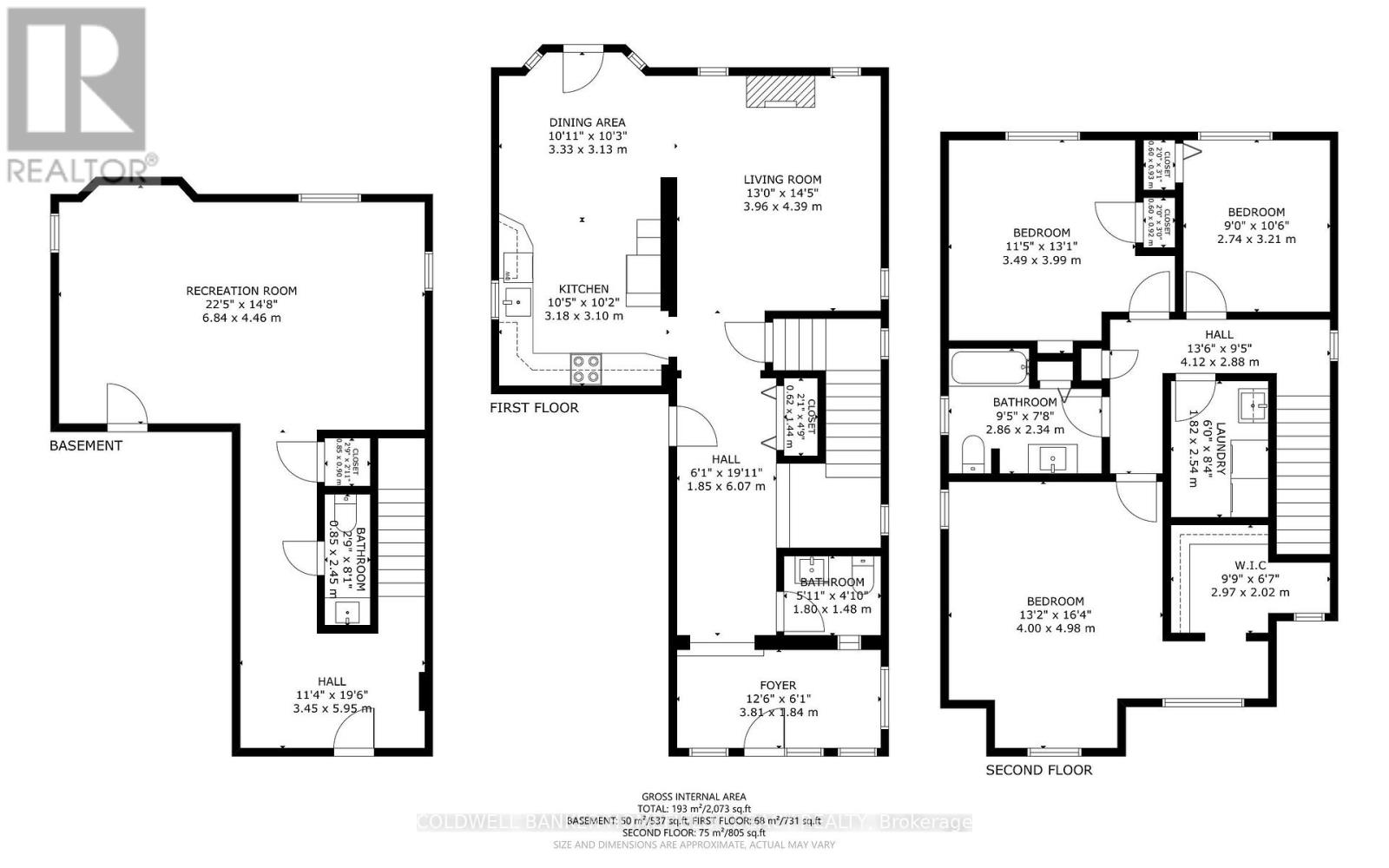3 Bedroom
2 Bathroom
1999.983 - 2499.9795 sqft
Fireplace
Central Air Conditioning
Forced Air
$779,000
**Welcome to 255 Water St S, St. Marys, Ontario!** This delightful two-story home, built in 2004, combines modern comfort with inviting spaces, featuring 3 spacious bedrooms and 1.5 bathroomsperfect for families or anyone seeking extra room to thrive. As you enter, youll be greeted by a large entry hallway and cozy living room highlighted by a gas fireplace, creating a warm atmosphere for relaxing evenings. The main floor hosts a functional kitchen that connects seamlessly to the dinette area, which features a convenient walkout to the beautifully designed backyard ideal for outdoor dining and entertaining. Upstairs, the large primary suite offers a peaceful retreat, complemented by two additional bedrooms that are perfect for family or guests. The convenience of a laundry room on the second floor adds to the home's practicality. The basement features a generous recreation room and two-piece bathroom, providing ample space for leisure activities, hobbies, or family movie nights. Recent updates enhance the appeal of this property, including a brand-new back door (2023), an expansive back deck (2023), and a completed front porch for added curb appeal. The backyard has been thoughtfully redesigned, and the property includes 7 new fencing sections and a gate (2024) for added privacy. Situated within walking distance to downtown St. Marys, shopping options, and the scenic St. Marys swimming and fishing quarries, this home is a paradise for outdoor enthusiasts. With walking trails along the river just across the street, you'll enjoy endless opportunities for exploration and relaxation. Additional enhancements include complete eaves with gutter guards (2022), hard-wired fire alarms (2022), and professional duct cleaning in 2023. The garage has also been attended to, with all drywall repaired and freshly painted in 2023. This home truly is a gem, combining comfortable living with an unbeatable location. Don't miss your chance to make it your own! (id:53282)
Property Details
|
MLS® Number
|
X9400138 |
|
Property Type
|
Single Family |
|
Community Name
|
21 - St. Marys |
|
AmenitiesNearBy
|
Place Of Worship |
|
Features
|
Flat Site, Conservation/green Belt |
|
ParkingSpaceTotal
|
3 |
|
ViewType
|
River View |
Building
|
BathroomTotal
|
2 |
|
BedroomsAboveGround
|
3 |
|
BedroomsTotal
|
3 |
|
Amenities
|
Fireplace(s) |
|
Appliances
|
Water Heater, Water Softener, Dryer, Refrigerator, Stove, Washer |
|
BasementDevelopment
|
Finished |
|
BasementType
|
N/a (finished) |
|
ConstructionStyleAttachment
|
Detached |
|
CoolingType
|
Central Air Conditioning |
|
ExteriorFinish
|
Vinyl Siding, Stone |
|
FireplacePresent
|
Yes |
|
FireplaceTotal
|
1 |
|
FoundationType
|
Poured Concrete |
|
HalfBathTotal
|
1 |
|
HeatingFuel
|
Natural Gas |
|
HeatingType
|
Forced Air |
|
StoriesTotal
|
2 |
|
SizeInterior
|
1999.983 - 2499.9795 Sqft |
|
Type
|
House |
|
UtilityWater
|
Municipal Water |
Parking
Land
|
Acreage
|
No |
|
FenceType
|
Fenced Yard |
|
LandAmenities
|
Place Of Worship |
|
Sewer
|
Sanitary Sewer |
|
SizeDepth
|
99 Ft ,2 In |
|
SizeFrontage
|
41 Ft ,1 In |
|
SizeIrregular
|
41.1 X 99.2 Ft |
|
SizeTotalText
|
41.1 X 99.2 Ft|under 1/2 Acre |
|
SurfaceWater
|
River/stream |
|
ZoningDescription
|
R4 |
Rooms
| Level |
Type |
Length |
Width |
Dimensions |
|
Second Level |
Laundry Room |
1.82 m |
2.54 m |
1.82 m x 2.54 m |
|
Second Level |
Bedroom |
2.74 m |
3.21 m |
2.74 m x 3.21 m |
|
Second Level |
Bedroom 2 |
3.49 m |
3.99 m |
3.49 m x 3.99 m |
|
Second Level |
Primary Bedroom |
4 m |
4.98 m |
4 m x 4.98 m |
|
Second Level |
Bathroom |
2.86 m |
2.34 m |
2.86 m x 2.34 m |
|
Basement |
Bathroom |
0.62 m |
1.44 m |
0.62 m x 1.44 m |
|
Basement |
Family Room |
6.84 m |
4.46 m |
6.84 m x 4.46 m |
|
Main Level |
Foyer |
3.81 m |
1.84 m |
3.81 m x 1.84 m |
|
Main Level |
Living Room |
3.96 m |
4.39 m |
3.96 m x 4.39 m |
|
Main Level |
Dining Room |
3.33 m |
3.13 m |
3.33 m x 3.13 m |
|
Main Level |
Kitchen |
3.18 m |
3.1 m |
3.18 m x 3.1 m |
Utilities
|
Cable
|
Installed |
|
Sewer
|
Installed |
https://www.realtor.ca/real-estate/27550646/255-water-street-s-st-marys-21-st-marys-21-st-marys








