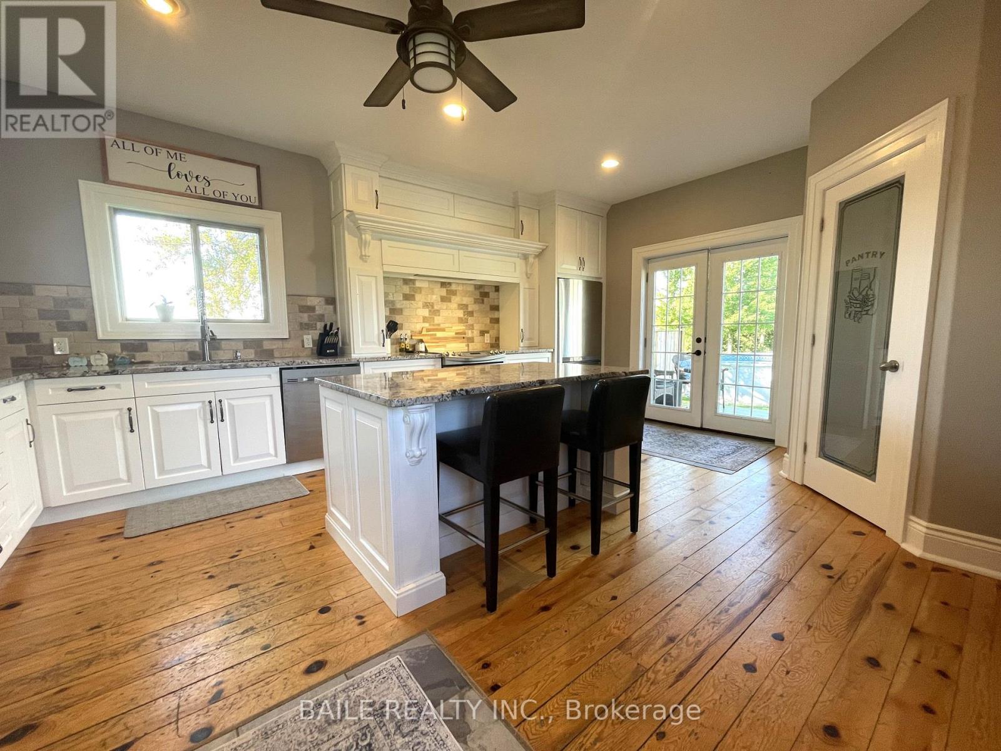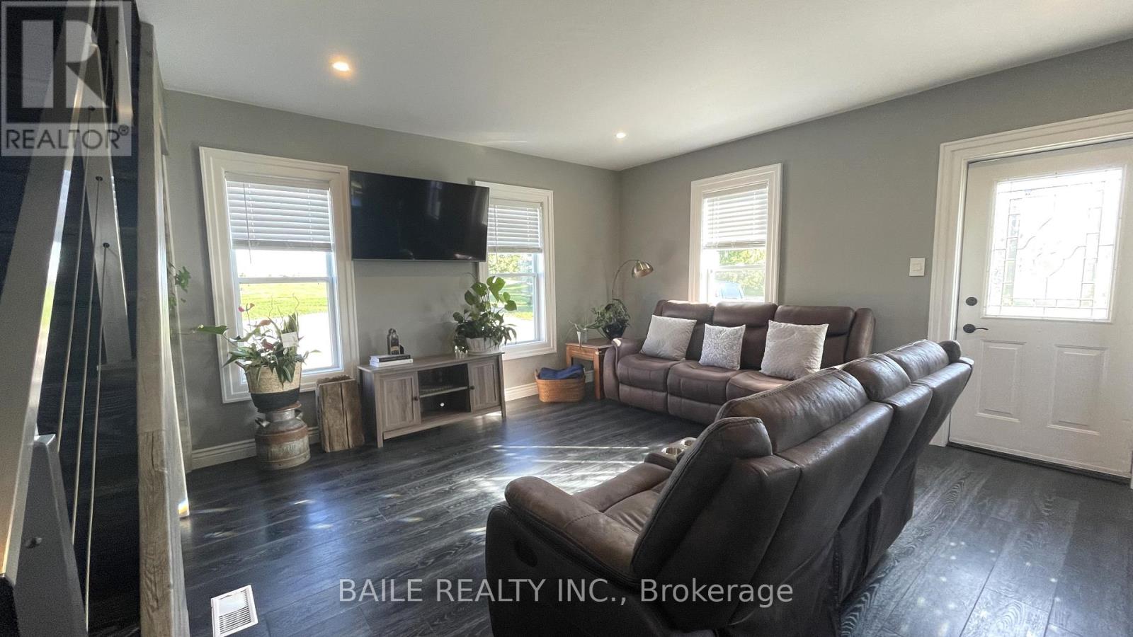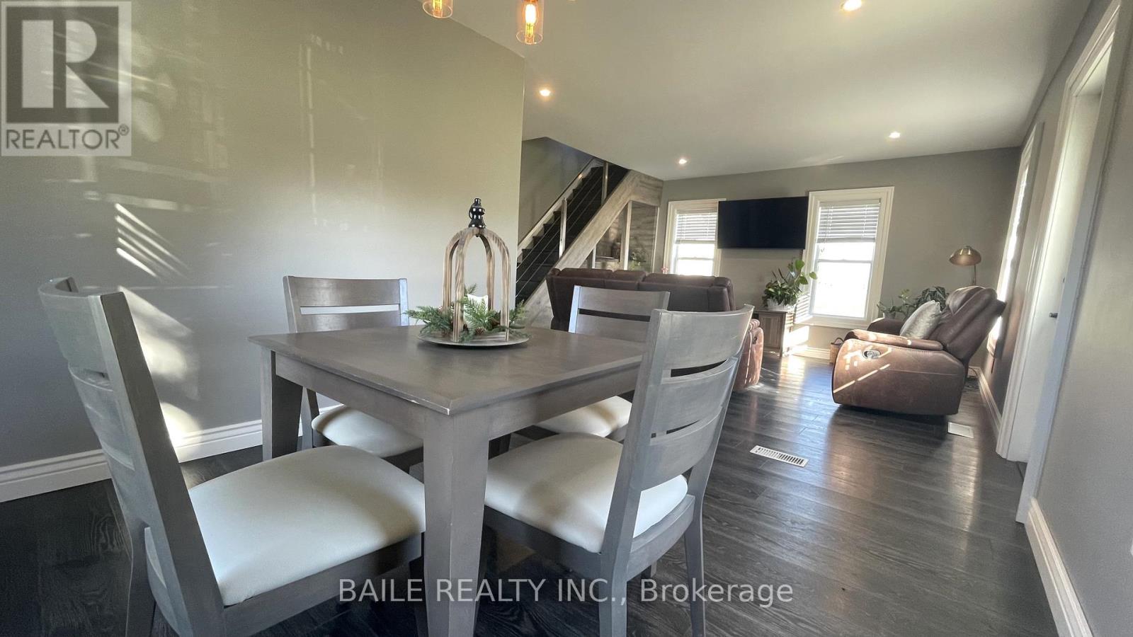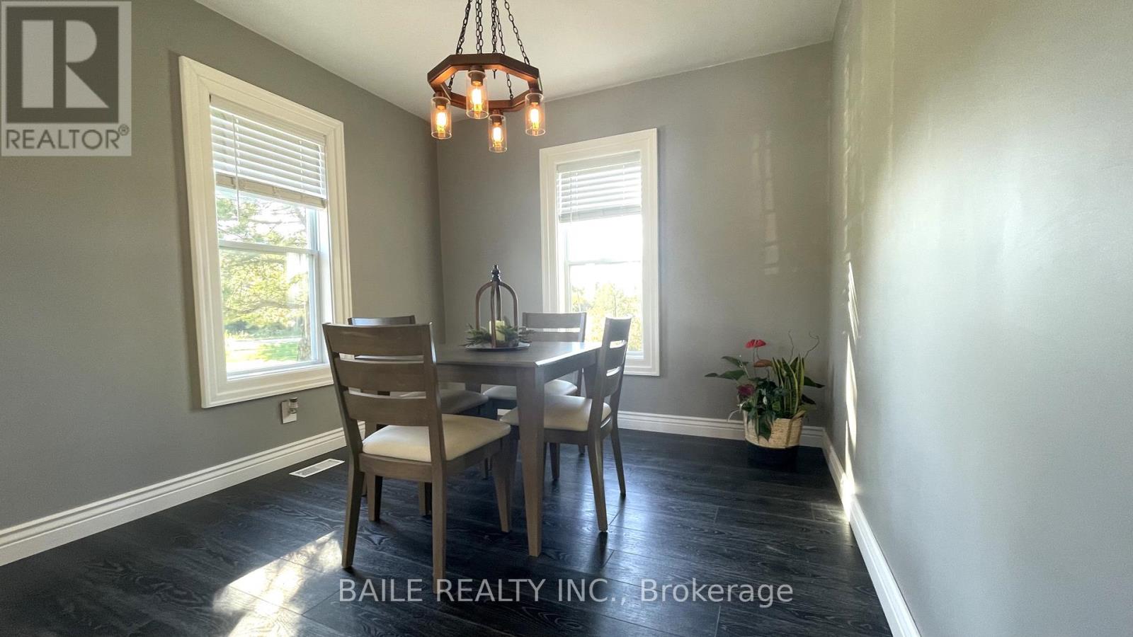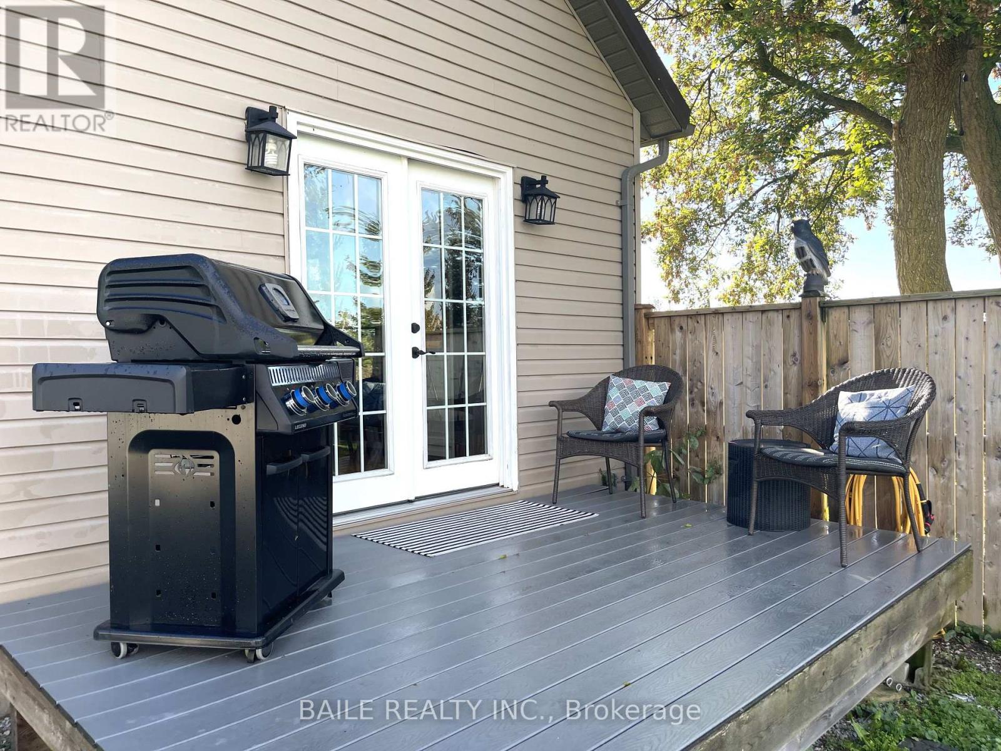5453 First School Road Warwick, Ontario N0M 2S0
$645,000
Country living at its best situated on 1.8 acres of green rolling hills. This home is updated through out with modern conveniences, but still retains its country charm. Stunning entertainers kitchen with granite counter tops and large centre island. French doors lead out to the composite deck that overlooks the expansive property, and the above ground 24' saltwater pool. Updated bathrooms, newer furnace, AC, and steel roof. Oversized 3 car garage/shop, 24' x 40' with in-floor heating and AC via the split unit. Have it all with plenty of room for all your toys, work shop, and entertaining needs. There is a fenced yard for your family pets as well. Only a few minutes drive to Watford to enjoy local restaurants, stores, schools, and the new community centre. Fibre optic high speed internet available. This move-in ready charmer is waiting for you! (id:53282)
Property Details
| MLS® Number | X9386690 |
| Property Type | Single Family |
| Community Name | Watford |
| CommunityFeatures | Community Centre, School Bus |
| EquipmentType | Water Heater |
| Features | Sump Pump |
| ParkingSpaceTotal | 7 |
| PoolType | Above Ground Pool |
| RentalEquipmentType | Water Heater |
| Structure | Deck |
Building
| BathroomTotal | 2 |
| BedroomsAboveGround | 2 |
| BedroomsTotal | 2 |
| Appliances | Central Vacuum, Dishwasher, Dryer, Refrigerator, Stove, Washer |
| BasementType | Partial |
| ConstructionStyleAttachment | Detached |
| CoolingType | Central Air Conditioning |
| ExteriorFinish | Vinyl Siding |
| FoundationType | Block, Concrete |
| HeatingFuel | Propane |
| HeatingType | Forced Air |
| StoriesTotal | 2 |
| SizeInterior | 1099.9909 - 1499.9875 Sqft |
| Type | House |
| UtilityWater | Municipal Water |
Parking
| Detached Garage |
Land
| Acreage | No |
| LandscapeFeatures | Landscaped |
| Sewer | Septic System |
| SizeDepth | 263 Ft |
| SizeFrontage | 299 Ft |
| SizeIrregular | 299 X 263 Ft |
| SizeTotalText | 299 X 263 Ft|1/2 - 1.99 Acres |
| ZoningDescription | A1 |
Rooms
| Level | Type | Length | Width | Dimensions |
|---|---|---|---|---|
| Second Level | Bedroom | 4.34 m | 2.87 m | 4.34 m x 2.87 m |
| Second Level | Bedroom 2 | 3.2 m | 2.85 m | 3.2 m x 2.85 m |
| Second Level | Bathroom | 3.02 m | 2.19 m | 3.02 m x 2.19 m |
| Ground Level | Kitchen | 5.74 m | 4.63 m | 5.74 m x 4.63 m |
| Ground Level | Living Room | 5.18 m | 4.42 m | 5.18 m x 4.42 m |
| Ground Level | Dining Room | 3.2 m | 3.2 m | 3.2 m x 3.2 m |
| Ground Level | Bathroom | 3.07 m | 1.9 m | 3.07 m x 1.9 m |
| Ground Level | Laundry Room | 1.47 m | 1.45 m | 1.47 m x 1.45 m |
https://www.realtor.ca/real-estate/27515774/5453-first-school-road-warwick-watford-watford
Interested?
Contact us for more information
Kelley Schroeyers
Broker of Record



