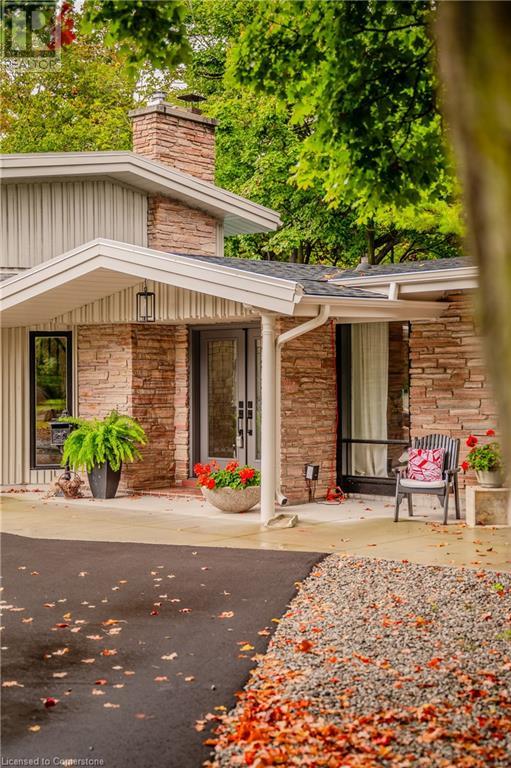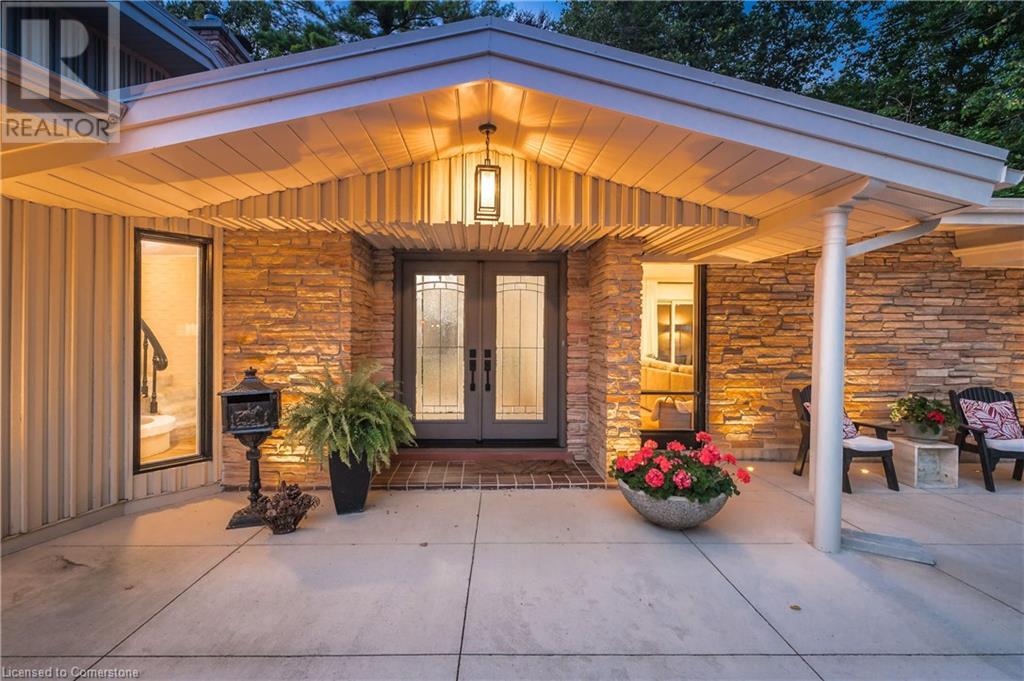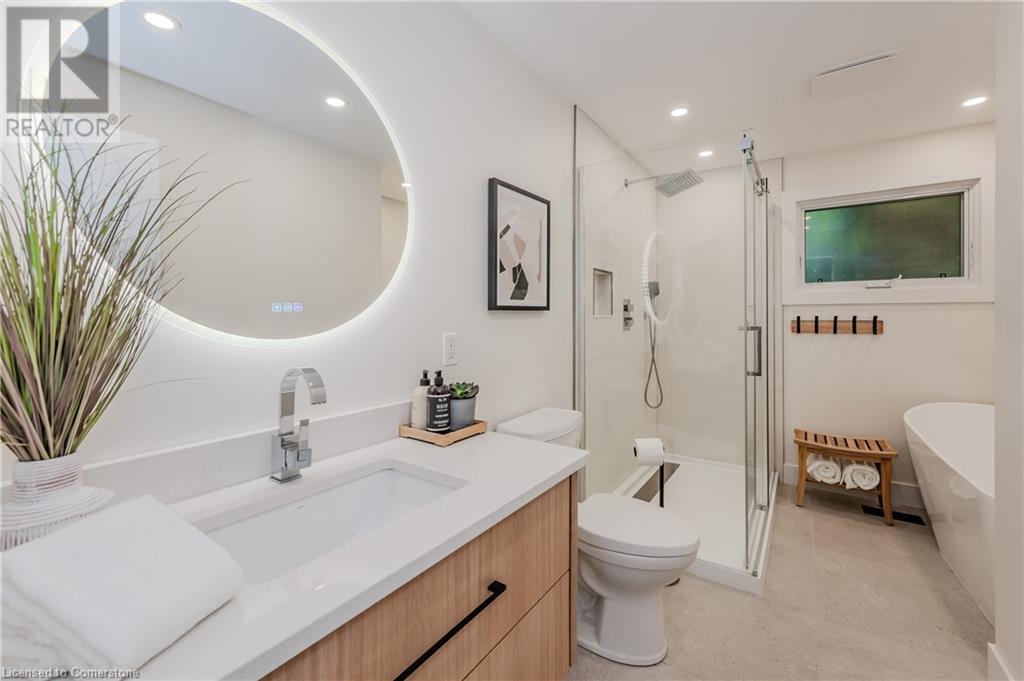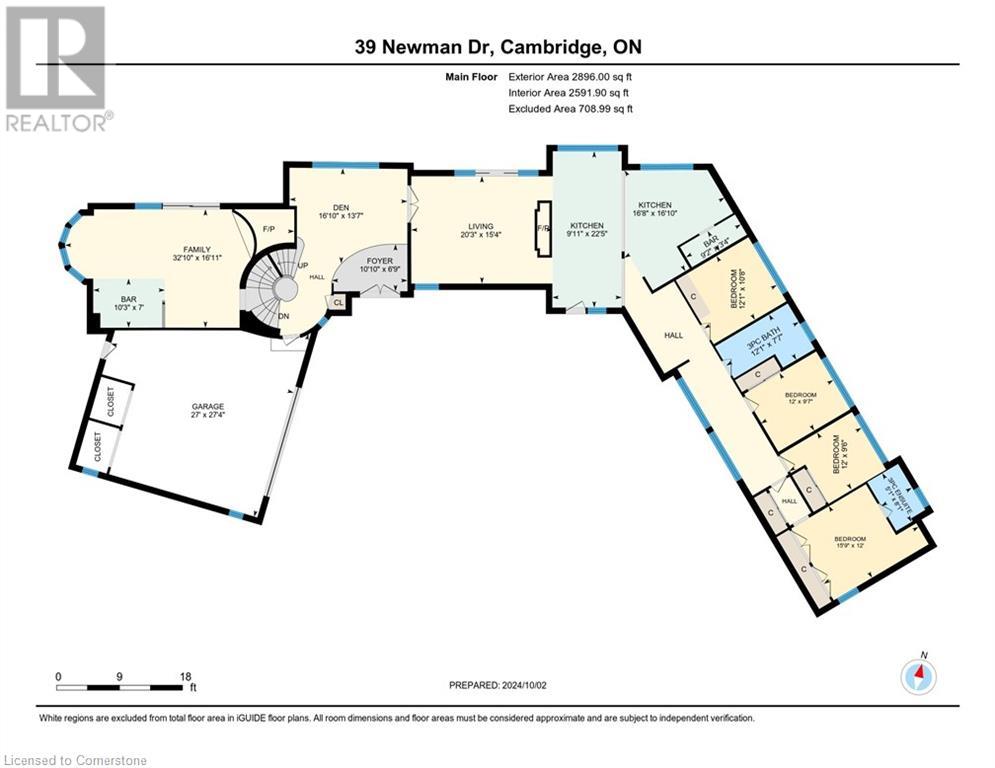39 Newman Drive Cambridge, Ontario N1S 1A1
$1,665,000
Discover luxurious multi-generational living in this sprawling ranch-style bungaloft. This architect-designed expansive 5-bed, 4-bath home seamlessly blends sophisticated interiors with serene outdoor living. Enter through a large foyer to find striking vaulted ceilings, a cozy central fireplace, floor-to-ceiling windows with incredible views, and engineered white oak floors throughout. The heart of this home is the open-concept custom kitchen by Elmira Kitchens (2022), featuring a quartz waterfall countertop, walk-in pantry with sink and beverage fridge, and high-end appliances. Dual primary suites offer ultimate comfort: one on the main floor, another in the loft with a romantic under-lit fireplace, soaker tub, and private balcony overlooking the pool. Three additional bedrooms and a gorgeous 4pc main bath with glass walk-in shower and freestanding soaker tub complete the main floor. The lower level impresses with a secondary family room boasting exposed beams, working wood stove, large fireplace hearth, bar, and dining area with built-in banquette seating. A second walk-out leads to the pool and patio. The basement level offers a rec room/media room, 3pc bath, laundry, ample storage, and potential for an accessory dwelling unit with walk-up to the yard. Outside, enjoy the fully fenced backyard backing onto conservation land. Relax by the 20x40 concrete in-ground pool, entertain on the new deck (2024), or greet neighbours from the covered front patio. Located in a highly sought-after neighbourhood of West Galt, just minutes from historic downtown Galt, Hamilton Theatre, the Gaslight District, or the 401. This one-of-a-kind home is extensively updated throughout, offers endless curb appeal and incorporates many unique features. Don’t miss this rare opportunity – schedule your viewing today! (id:53282)
Property Details
| MLS® Number | 40648795 |
| Property Type | Single Family |
| AmenitiesNearBy | Airport, Golf Nearby, Hospital, Park, Place Of Worship, Playground, Public Transit, Schools |
| CommunityFeatures | Quiet Area, School Bus |
| Features | Backs On Greenbelt, Conservation/green Belt, Wet Bar, Paved Driveway, Sump Pump |
| ParkingSpaceTotal | 11 |
| PoolType | Inground Pool |
| Structure | Shed |
Building
| BathroomTotal | 4 |
| BedroomsAboveGround | 5 |
| BedroomsTotal | 5 |
| Appliances | Dishwasher, Dryer, Refrigerator, Water Softener, Wet Bar, Washer, Microwave Built-in, Hood Fan, Window Coverings, Garage Door Opener |
| ArchitecturalStyle | Bungalow |
| BasementDevelopment | Finished |
| BasementType | Full (finished) |
| ConstructedDate | 1958 |
| ConstructionStyleAttachment | Detached |
| CoolingType | Central Air Conditioning |
| ExteriorFinish | Brick Veneer |
| FireplaceFuel | Wood,electric |
| FireplacePresent | Yes |
| FireplaceTotal | 3 |
| FireplaceType | Stove,other - See Remarks |
| FoundationType | Block |
| HeatingFuel | Natural Gas |
| HeatingType | Forced Air, Other, Heat Pump |
| StoriesTotal | 1 |
| SizeInterior | 3549 Sqft |
| Type | House |
| UtilityWater | Municipal Water |
Parking
| Attached Garage |
Land
| AccessType | Highway Access |
| Acreage | No |
| FenceType | Fence |
| LandAmenities | Airport, Golf Nearby, Hospital, Park, Place Of Worship, Playground, Public Transit, Schools |
| Sewer | Municipal Sewage System |
| SizeDepth | 168 Ft |
| SizeFrontage | 123 Ft |
| SizeIrregular | 0.43 |
| SizeTotal | 0.43 Ac|under 1/2 Acre |
| SizeTotalText | 0.43 Ac|under 1/2 Acre |
| ZoningDescription | R2 |
Rooms
| Level | Type | Length | Width | Dimensions |
|---|---|---|---|---|
| Second Level | 4pc Bathroom | 7'7'' x 8'7'' | ||
| Second Level | Primary Bedroom | 19'7'' x 17'5'' | ||
| Basement | Other | Measurements not available | ||
| Basement | Utility Room | 7'0'' x 10'8'' | ||
| Basement | Utility Room | 9'5'' x 14'3'' | ||
| Basement | 3pc Bathroom | 11'10'' x 4'4'' | ||
| Basement | Laundry Room | 7'8'' x 8'2'' | ||
| Basement | Recreation Room | 18'8'' x 14'6'' | ||
| Lower Level | Family Room | 32'10'' x 16'11'' | ||
| Main Level | 4pc Bathroom | 12'1'' x 7'7'' | ||
| Main Level | Bedroom | 12'1'' x 10'8'' | ||
| Main Level | Bedroom | 12'0'' x 9'7'' | ||
| Main Level | Bedroom | 12'0'' x 9'6'' | ||
| Main Level | 3pc Bathroom | 5'1'' x 8'1'' | ||
| Main Level | Primary Bedroom | 15'9'' x 12'0'' | ||
| Main Level | Pantry | 9'2'' x 3'4'' | ||
| Main Level | Kitchen | 16'8'' x 16'10'' | ||
| Main Level | Dining Room | 9'11'' x 22'5'' | ||
| Main Level | Living Room | 20'3'' x 15'4'' | ||
| Main Level | Den | 16'10'' x 13'7'' | ||
| Main Level | Foyer | 10'10'' x 6'9'' |
https://www.realtor.ca/real-estate/27498336/39-newman-drive-cambridge
Interested?
Contact us for more information
Krista Van Goozen
Salesperson
71 Weber Street E.
Kitchener, Ontario N2H 1C6




















































