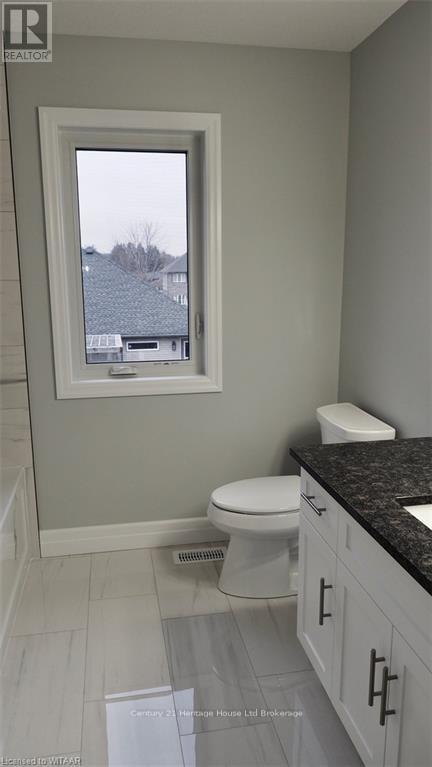12 Sycamore Drive Tillsonburg, Ontario N4G 5S3
$949,900
**PROMOTIONAL OFFER For the First 3 SALES of Move-in Ready Homes. Choose from one of two options: OPTION 1: receive $25K OFF the purchase price. OPTION 2: Appliance Package valued at up to $12K, along with a credit of $12,000 after closing to help you reduce your monthly payments by $500/month for 2 years* Terms and conditions apply**Welcome to the Oaks, Builders spec home by Trevalli Homes Limited. This is the perfect family home, Main floor consists of an eat-in kitchen, dining room, family room and living room with 11 ' ceilings. Large windows throughout which offer an abundance of natural light throughout the home. Four very generous-sized bedrooms with a large ensuite in the primary and two walk-in closets. The home offers a finished basement with a 4-piece bath, an office and large rec room. (id:53282)
Property Details
| MLS® Number | X10744830 |
| Property Type | Single Family |
| EquipmentType | Water Heater |
| ParkingSpaceTotal | 4 |
| RentalEquipmentType | Water Heater |
Building
| BathroomTotal | 3 |
| BedroomsAboveGround | 4 |
| BedroomsTotal | 4 |
| Appliances | Water Meter, Garage Door Opener |
| BasementDevelopment | Finished |
| BasementFeatures | Separate Entrance |
| BasementType | N/a (finished) |
| ConstructionStyleAttachment | Detached |
| CoolingType | Central Air Conditioning, Air Exchanger |
| ExteriorFinish | Stucco, Vinyl Siding |
| FireplacePresent | Yes |
| FireplaceTotal | 1 |
| FoundationType | Poured Concrete |
| HeatingType | Forced Air |
| StoriesTotal | 2 |
| Type | House |
| UtilityWater | Municipal Water |
Parking
| Attached Garage | |
| Inside Entry |
Land
| Acreage | No |
| Sewer | Sanitary Sewer |
| SizeDepth | 115 Ft |
| SizeFrontage | 52 Ft |
| SizeIrregular | 52 X 115 Ft |
| SizeTotalText | 52 X 115 Ft|under 1/2 Acre |
| ZoningDescription | R1 |
Rooms
| Level | Type | Length | Width | Dimensions |
|---|---|---|---|---|
| Second Level | Bathroom | Measurements not available | ||
| Second Level | Other | Measurements not available | ||
| Second Level | Primary Bedroom | Measurements not available | ||
| Second Level | Bedroom | Measurements not available | ||
| Second Level | Bedroom | Measurements not available | ||
| Second Level | Bedroom | Measurements not available | ||
| Basement | Other | Measurements not available | ||
| Basement | Bathroom | Measurements not available | ||
| Main Level | Family Room | Measurements not available | ||
| Main Level | Other | Measurements not available | ||
| Main Level | Kitchen | Measurements not available | ||
| Main Level | Dining Room | Measurements not available | ||
| Main Level | Living Room | Measurements not available |
Utilities
| Cable | Available |
https://www.realtor.ca/real-estate/26657601/12-sycamore-drive-tillsonburg
Interested?
Contact us for more information
Franco Castellucci
Salesperson
865 Dundas Street
Woodstock, Ontario N4S 1G8










































