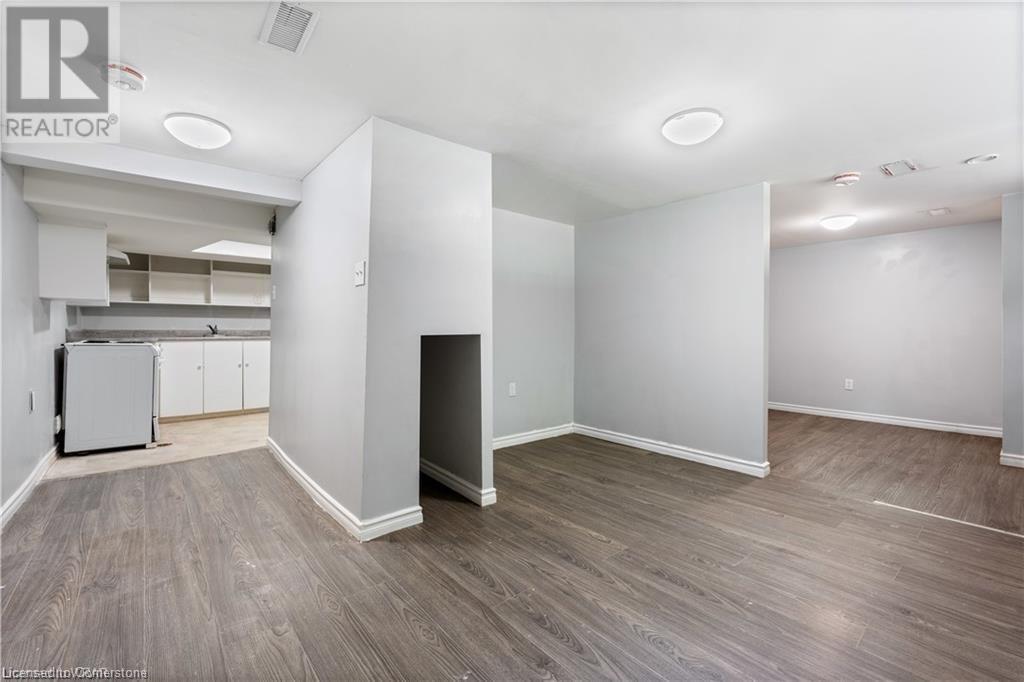184 Gatewood Road Kitchener, Ontario N2M 4E4
$899,900
184 Gatewood Road in Kitchener is a charming duplex located in a mature, family-friendly neighborhood. Both units are currently leased, providing a fantastic investment opportunity or mortgage helper. The upper unit boasts three spacious bedrooms, a bright living room, a beautiful new kitchen, and a master bath with a tub-shower combo. It includes two parking spaces, a lovely covered front patio, and sole use of the front yard and garage. The lower-level unit is a bright and spacious one-bedroom apartment with a cozy den, a well-equipped kitchen, in-suite laundry, and a bathroom with a stand-up shower. This unit also has two parking spaces and exclusive use of the fully fenced backyard. Some updates to home in the past few years includes; upstairs titchen (2021), Flooring and fresh plaint throughout (2021), Furnace (2020), and new Egress window in Basement (2023). Don't miss this fantastic opportunity today. (id:53282)
Property Details
| MLS® Number | 40657503 |
| Property Type | Single Family |
| AmenitiesNearBy | Hospital, Park, Place Of Worship, Public Transit, Schools, Shopping |
| CommunityFeatures | School Bus |
| EquipmentType | Water Heater |
| Features | Southern Exposure, In-law Suite |
| ParkingSpaceTotal | 5 |
| RentalEquipmentType | Water Heater |
Building
| BathroomTotal | 2 |
| BedroomsAboveGround | 3 |
| BedroomsBelowGround | 1 |
| BedroomsTotal | 4 |
| Appliances | Dryer, Refrigerator, Stove, Water Meter, Washer |
| BasementDevelopment | Finished |
| BasementType | Full (finished) |
| ConstructedDate | 1957 |
| ConstructionStyleAttachment | Detached |
| CoolingType | Central Air Conditioning |
| ExteriorFinish | Aluminum Siding, Brick |
| FoundationType | Poured Concrete |
| HeatingFuel | Natural Gas |
| HeatingType | Forced Air |
| SizeInterior | 1945 Sqft |
| Type | House |
| UtilityWater | Municipal Water |
Parking
| Attached Garage |
Land
| AccessType | Highway Access |
| Acreage | No |
| LandAmenities | Hospital, Park, Place Of Worship, Public Transit, Schools, Shopping |
| Sewer | Municipal Sewage System |
| SizeDepth | 110 Ft |
| SizeFrontage | 63 Ft |
| SizeTotalText | Under 1/2 Acre |
| ZoningDescription | R2a |
Rooms
| Level | Type | Length | Width | Dimensions |
|---|---|---|---|---|
| Second Level | Kitchen | 15'6'' x 11'5'' | ||
| Second Level | Dining Room | 10'3'' x 10'8'' | ||
| Second Level | Living Room | 13'1'' x 22'3'' | ||
| Third Level | 4pc Bathroom | Measurements not available | ||
| Third Level | Bedroom | 12'6'' x 10'4'' | ||
| Third Level | Bedroom | 12'6'' x 10'11'' | ||
| Third Level | Primary Bedroom | 9'5'' x 16'4'' | ||
| Basement | Kitchen | 11'11'' x 11'11'' | ||
| Basement | Bedroom | 11'1'' x 9'0'' | ||
| Basement | Den | 9'10'' x 11'7'' | ||
| Basement | Living Room | 15'10'' x 11'2'' | ||
| Main Level | 3pc Bathroom | Measurements not available |
https://www.realtor.ca/real-estate/27498530/184-gatewood-road-kitchener
Interested?
Contact us for more information
Lee S. Quaile
Broker of Record
75 King Street South Unit 50a
Waterloo, Ontario N2J 1P2
Debbie Tsintaris
Salesperson
75 King Street South Unit 50
Waterloo, Ontario N2J 1P2































