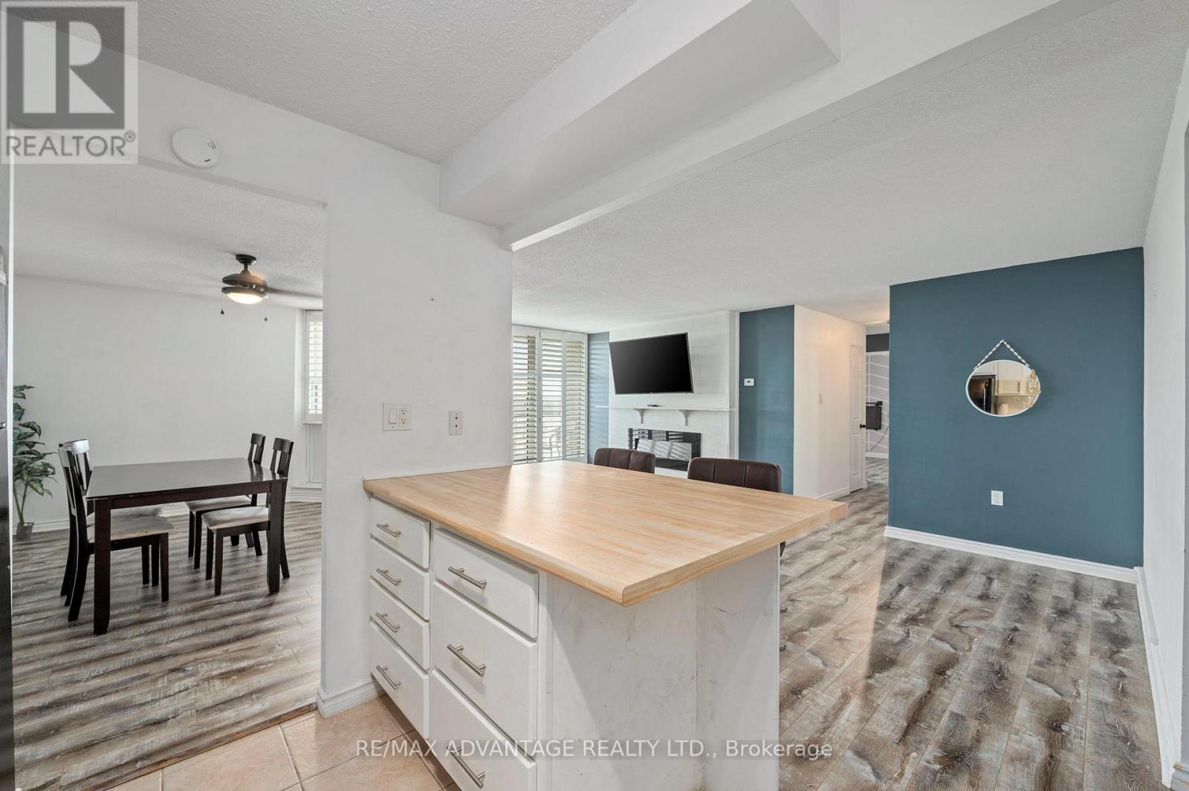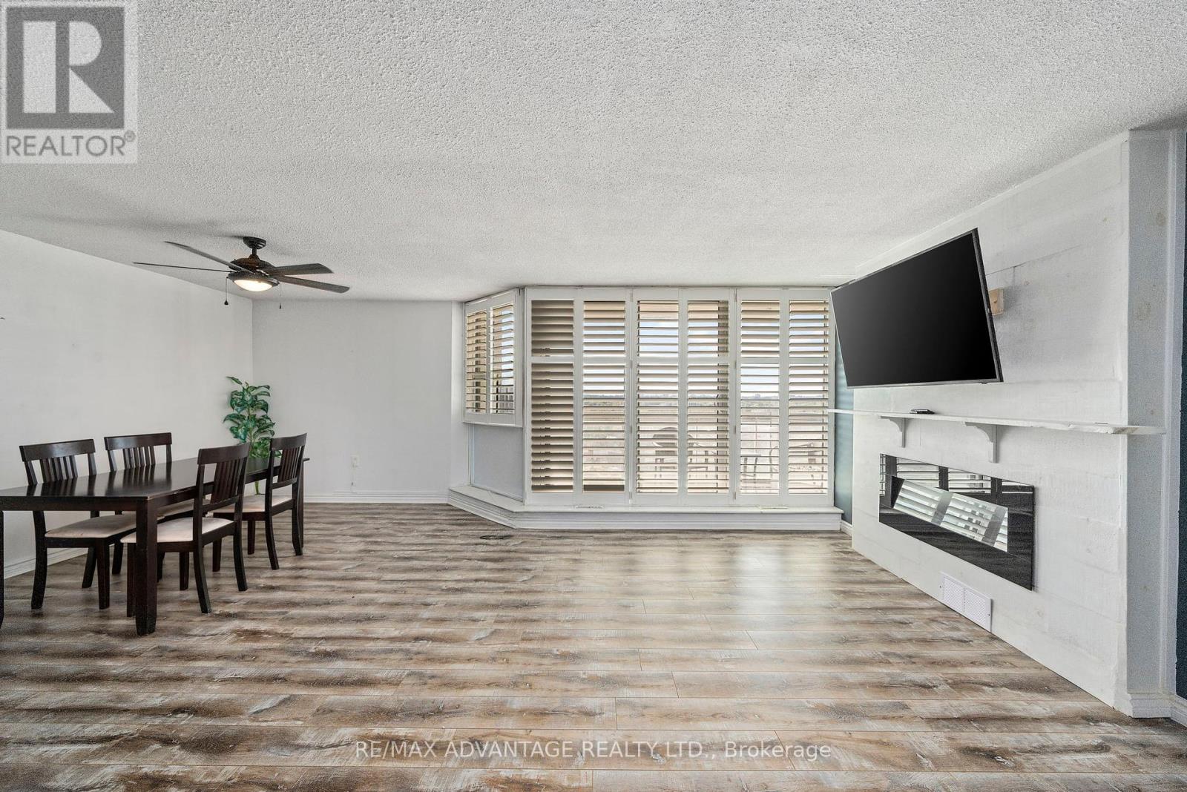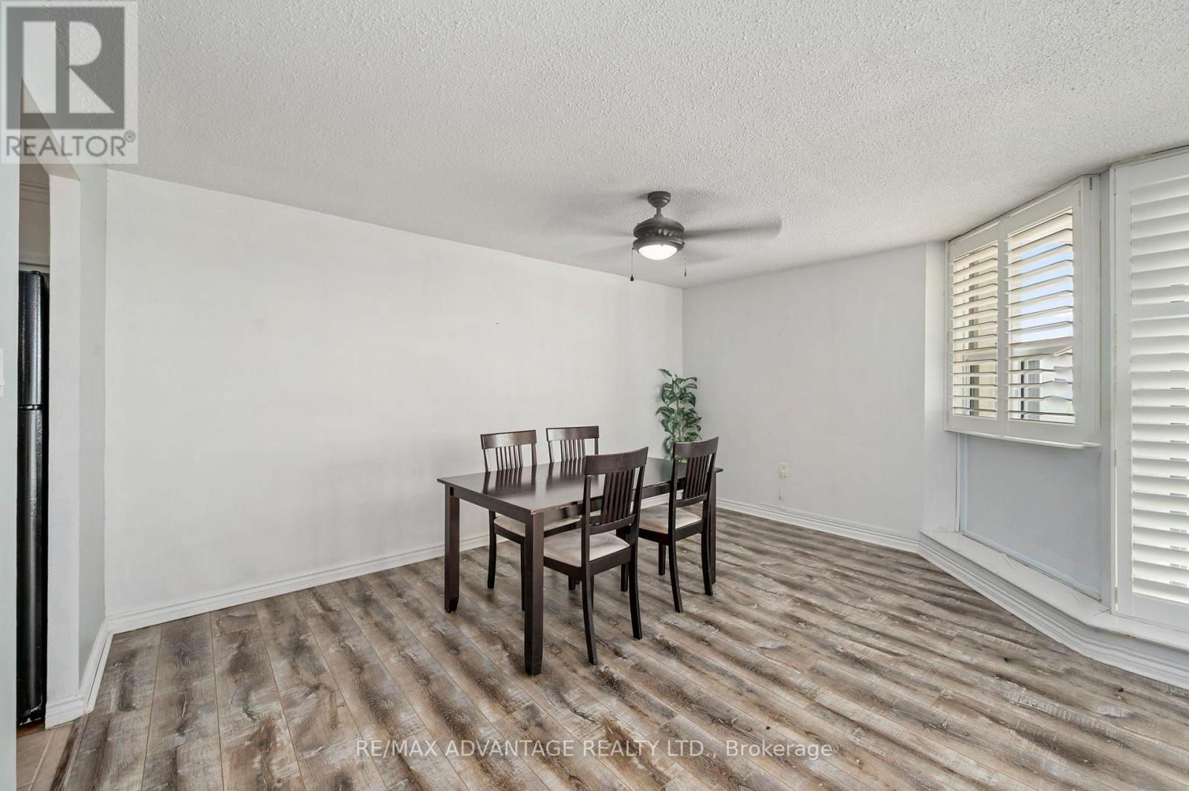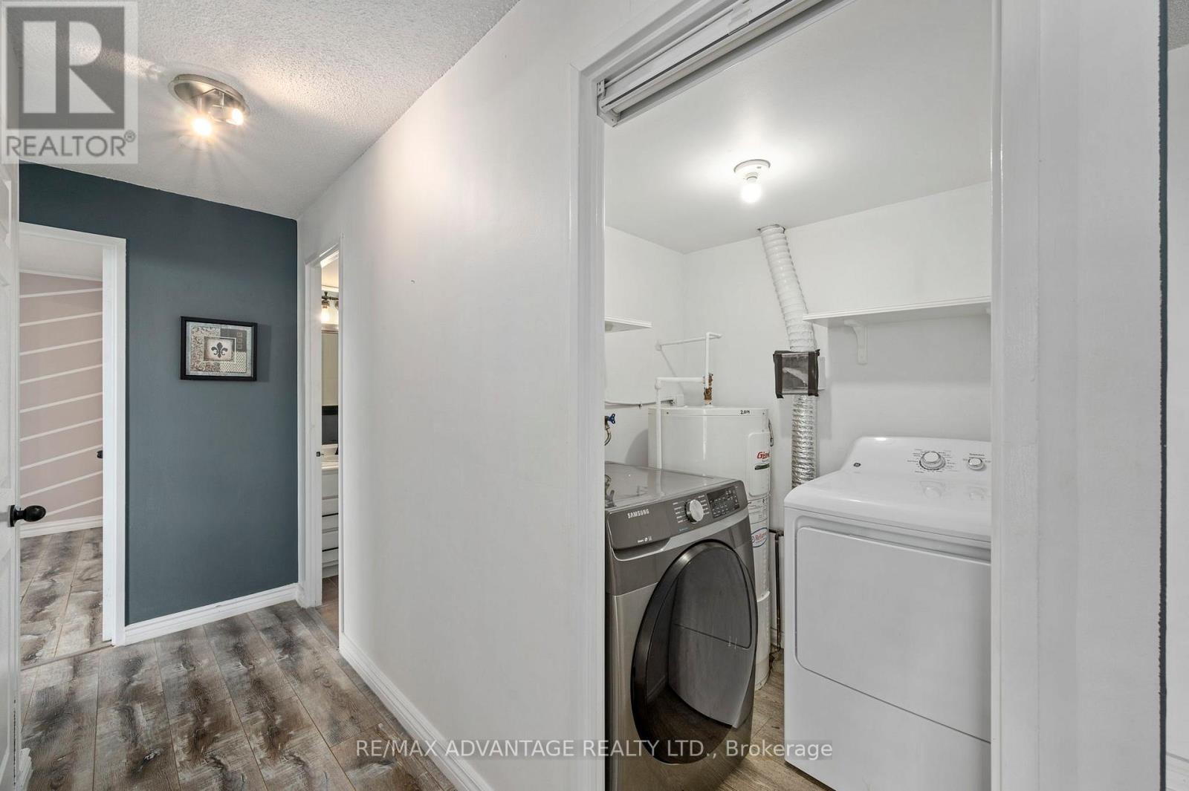1901 - 323 Colborne Street London, Ontario N6B 3N8
$384,900Maintenance, Insurance, Common Area Maintenance, Water, Parking
$667 Monthly
Maintenance, Insurance, Common Area Maintenance, Water, Parking
$667 MonthlyWelcome to The Colborne Centre. This 2 bedroom, 2 bathroom unit is sure to impress. The bright, open, contemporary design will leave a lasting impression. Cook in this chef's kitchen with fresh countertops, backsplash, cabinets, stainless steel appliances and breakfast bar. The large windows in the living area, bring a lot of natural light into the dining area, kitchen a which overlook the skyline. Fireplace and california shutters in living room. Enjoy the calm atmosphere on the 19th floor high up in the sky away from the noise. New windows and sliding door. In-suite laundry! Down the hallway wing sits 2 Bedrooms, a fresh 4pc bathroom and ensuite off the master. The guest bedroom holds a murphy bed which can be stowed away to make room for an office during the day. This gorgeous unit is high up and over looking the city with unobstructed views in the heart of downtown London. The amenities here are plenty including a heated indoor pool, sauna, hot-tub, tennis, gym and much more...close to other major amenities including downtown London, Richmond Row, hiking trails, hospitals, banking, grocery, food and entertainment, arts centres, Canada Life Place + more. (id:53282)
Property Details
| MLS® Number | X9380334 |
| Property Type | Single Family |
| Community Name | East K |
| AmenitiesNearBy | Public Transit, Place Of Worship, Park |
| CommunityFeatures | Pet Restrictions |
| Features | Balcony, Carpet Free, In Suite Laundry |
| ParkingSpaceTotal | 1 |
| PoolType | Outdoor Pool |
| Structure | Tennis Court |
| ViewType | View, City View |
Building
| BathroomTotal | 2 |
| BedroomsAboveGround | 2 |
| BedroomsTotal | 2 |
| Amenities | Exercise Centre, Visitor Parking |
| Appliances | Dishwasher, Dryer, Refrigerator, Stove, Washer |
| CoolingType | Central Air Conditioning |
| ExteriorFinish | Concrete |
| FireplacePresent | Yes |
| HeatingFuel | Electric |
| HeatingType | Forced Air |
| SizeInterior | 999.992 - 1198.9898 Sqft |
| Type | Apartment |
Parking
| Underground |
Land
| Acreage | No |
| LandAmenities | Public Transit, Place Of Worship, Park |
| ZoningDescription | Da2 |
Rooms
| Level | Type | Length | Width | Dimensions |
|---|---|---|---|---|
| Main Level | Foyer | 2.08 m | 3.64 m | 2.08 m x 3.64 m |
| Main Level | Primary Bedroom | 3.08 m | 4.96 m | 3.08 m x 4.96 m |
| Main Level | Bedroom | 3.15 m | 3.54 m | 3.15 m x 3.54 m |
| Main Level | Dining Room | 2.52 m | 4.51 m | 2.52 m x 4.51 m |
| Main Level | Living Room | 3.87 m | 5.86 m | 3.87 m x 5.86 m |
| Main Level | Kitchen | 2.53 m | 3.34 m | 2.53 m x 3.34 m |
| Main Level | Bathroom | 2.45 m | 1.49 m | 2.45 m x 1.49 m |
| Main Level | Bathroom | 2.18 m | 2.21 m | 2.18 m x 2.21 m |
| Main Level | Utility Room | 1.5 m | 1.5 m | 1.5 m x 1.5 m |
https://www.realtor.ca/real-estate/27498552/1901-323-colborne-street-london-east-k
Interested?
Contact us for more information
Robert Georgopoulos
Salesperson







































