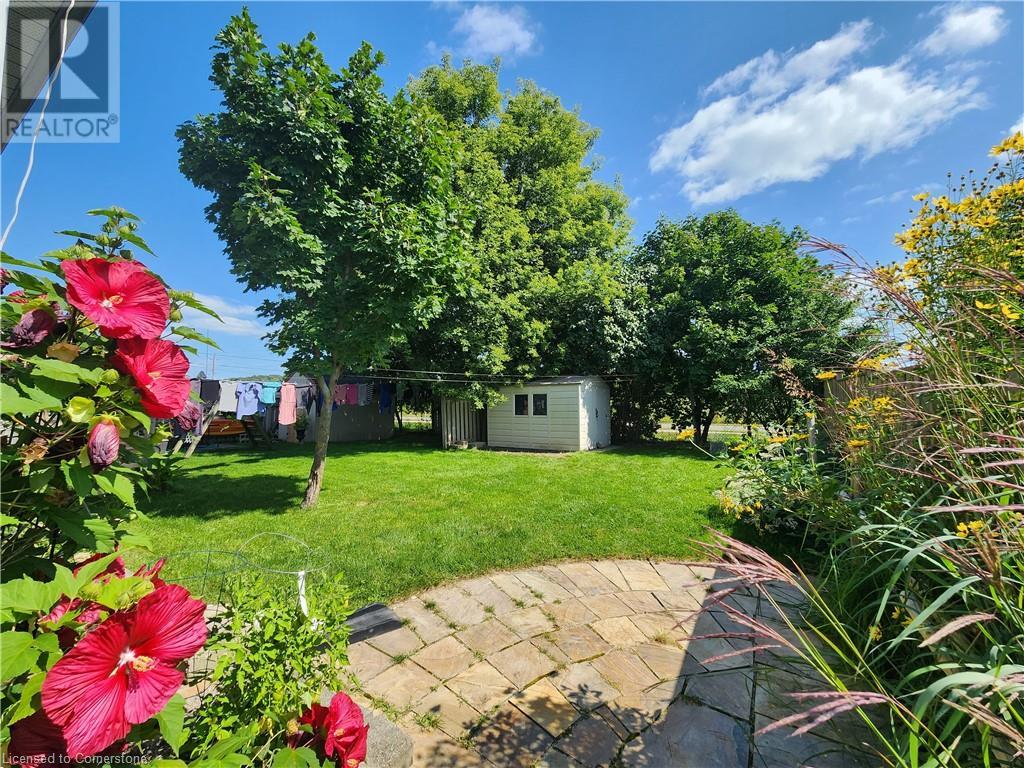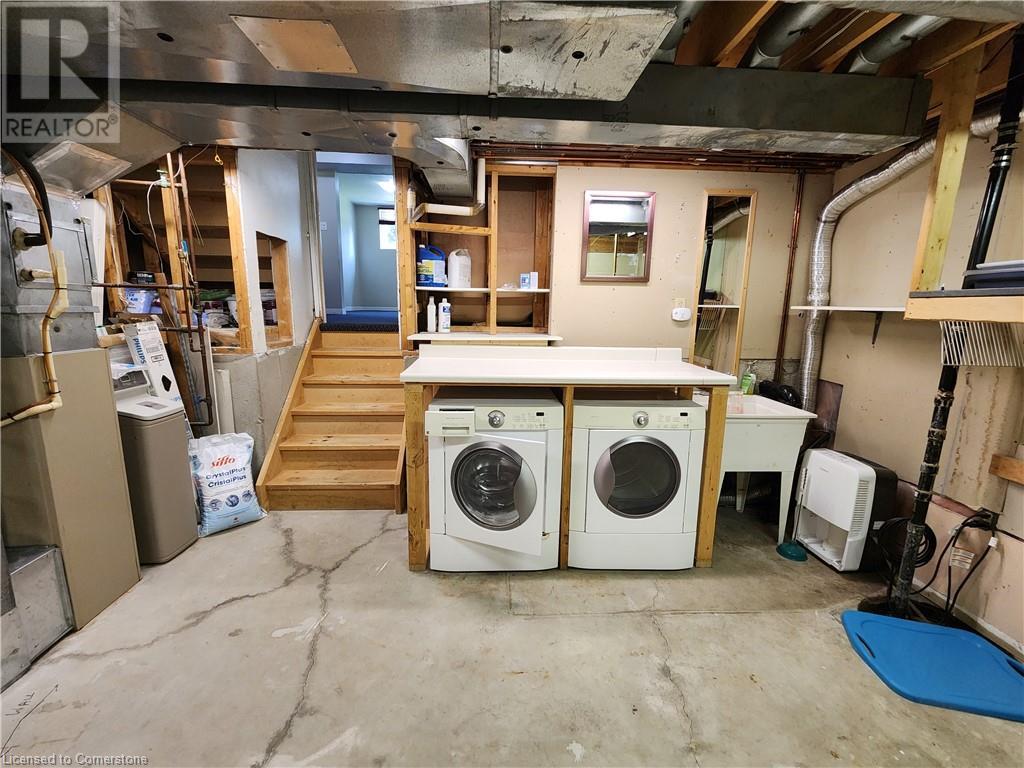70 Village Green Way Baden, Ontario N3A 2V8
$2,800 MonthlyInsurance
This charming semi-detached home will be available for rent January 1st and is perfect for an individual, couple, or family. With plenty of space, this four-level backsplit features three bedrooms, two full bathrooms, a main-floor living area, a large recreation room, and an unfinished basement. On the main floor, you'll find a kitchen with a walkout to the backyard, a dinette, and a living room. The second floor boasts three generously sized bedrooms and a 4-piece bathroom—all carpet-free. The lower level offers a spacious recreation room and a 3-piece bathroom, while the unfinished basement provides extra storage, including a utility area with laundry, a cold room, and a large bonus space ideal for a gym or workshop. The backyard is expansive, complete with a storage shed, and the driveway can accommodate up to three cars. Situated on a quiet, tree-lined street, this home is conveniently located near all the amenities of the Town of Baden, including The Wilmot Community Centre, parks, schools, shops, and more. Quick access to the expressway makes commuting easy, and a short 10-minute drive will take you to Ira Needles, where you'll find a wide array of stores, medical offices, restaurants, and other services. This home is smoke-free and pet-free, making it an excellent choice for a peaceful and comfortable lifestyle in Baden! (id:53282)
Property Details
| MLS® Number | 40663208 |
| Property Type | Single Family |
| AmenitiesNearBy | Golf Nearby, Park, Place Of Worship, Playground, Public Transit, Schools, Shopping |
| CommunityFeatures | Quiet Area, Community Centre, School Bus |
| Features | Conservation/green Belt, Paved Driveway, No Pet Home, Sump Pump |
| ParkingSpaceTotal | 3 |
| Structure | Shed |
Building
| BathroomTotal | 2 |
| BedroomsAboveGround | 3 |
| BedroomsTotal | 3 |
| Appliances | Dishwasher, Dryer, Refrigerator, Stove, Water Softener, Washer |
| BasementDevelopment | Unfinished |
| BasementType | Full (unfinished) |
| ConstructionStyleAttachment | Semi-detached |
| CoolingType | Central Air Conditioning |
| ExteriorFinish | Brick, Vinyl Siding |
| Fixture | Ceiling Fans |
| FoundationType | Poured Concrete |
| HeatingFuel | Natural Gas |
| HeatingType | Forced Air |
| SizeInterior | 1218 Sqft |
| Type | House |
| UtilityWater | Municipal Water |
Land
| AccessType | Highway Access, Highway Nearby |
| Acreage | No |
| FenceType | Partially Fenced |
| LandAmenities | Golf Nearby, Park, Place Of Worship, Playground, Public Transit, Schools, Shopping |
| Sewer | Municipal Sewage System |
| SizeDepth | 121 Ft |
| SizeFrontage | 30 Ft |
| SizeTotalText | Unknown |
| ZoningDescription | Z2b |
Rooms
| Level | Type | Length | Width | Dimensions |
|---|---|---|---|---|
| Second Level | 4pc Bathroom | 7'10'' x 4'11'' | ||
| Second Level | Bedroom | 9'10'' x 9'2'' | ||
| Second Level | Bedroom | 10'8'' x 8'6'' | ||
| Second Level | Primary Bedroom | 14'1'' x 9'10'' | ||
| Basement | Workshop | 17'6'' x 11'10'' | ||
| Basement | Laundry Room | 17'10'' x 11'6'' | ||
| Lower Level | 3pc Bathroom | 8'10'' x 6'9'' | ||
| Lower Level | Bonus Room | 8'10'' x 5'0'' | ||
| Lower Level | Recreation Room | 17'7'' x 12'6'' | ||
| Lower Level | Bonus Room | 8'11'' x 8'4'' | ||
| Main Level | Foyer | 9'7'' x 5'6'' | ||
| Main Level | Living Room | 13'2'' x 12'6'' | ||
| Main Level | Dinette | 10'9'' x 8'6'' | ||
| Main Level | Kitchen | 10'9'' x 9'10'' |
https://www.realtor.ca/real-estate/27555420/70-village-green-way-baden
Interested?
Contact us for more information
Jon Lambert
Broker
83 Erb Street W, Suite B
Waterloo, Ontario N2L 6C2


























