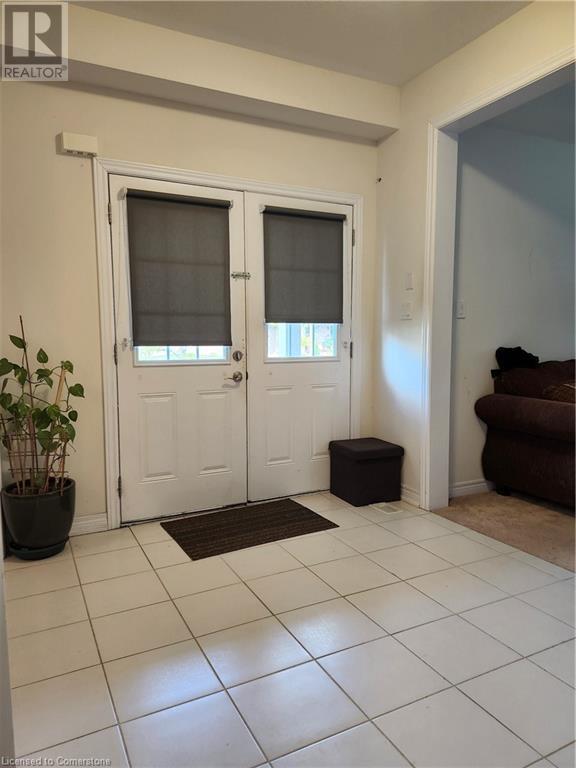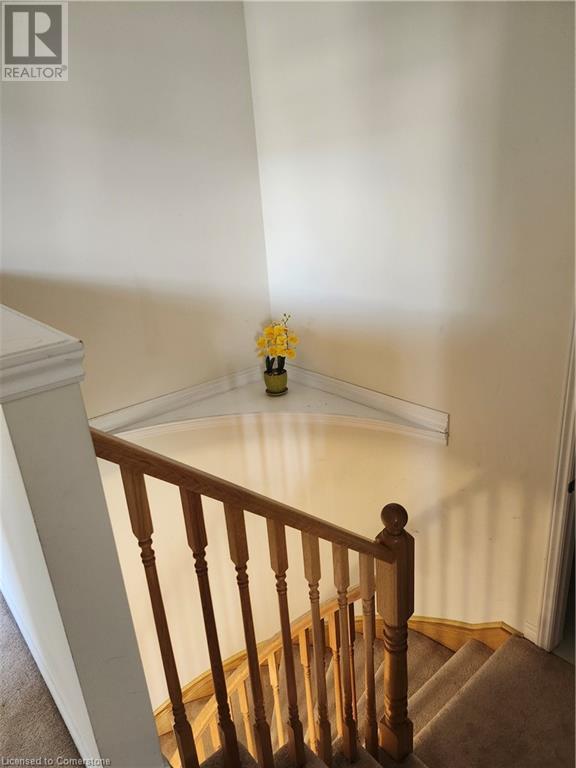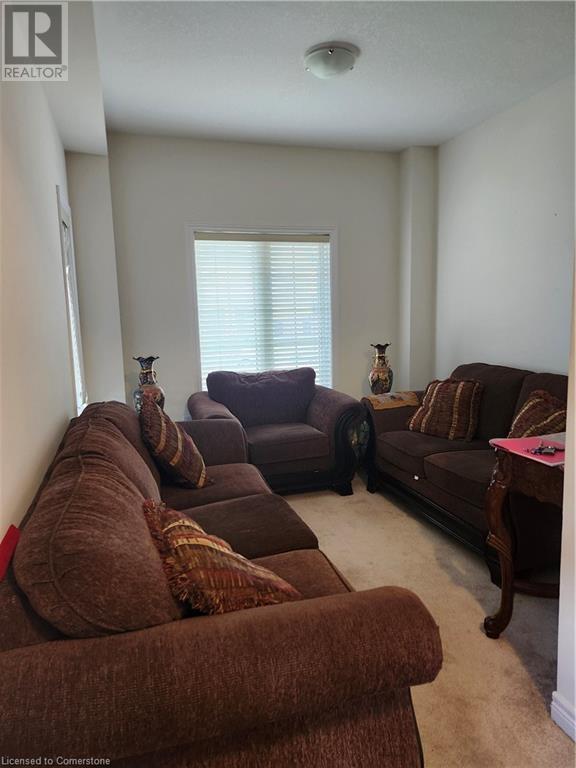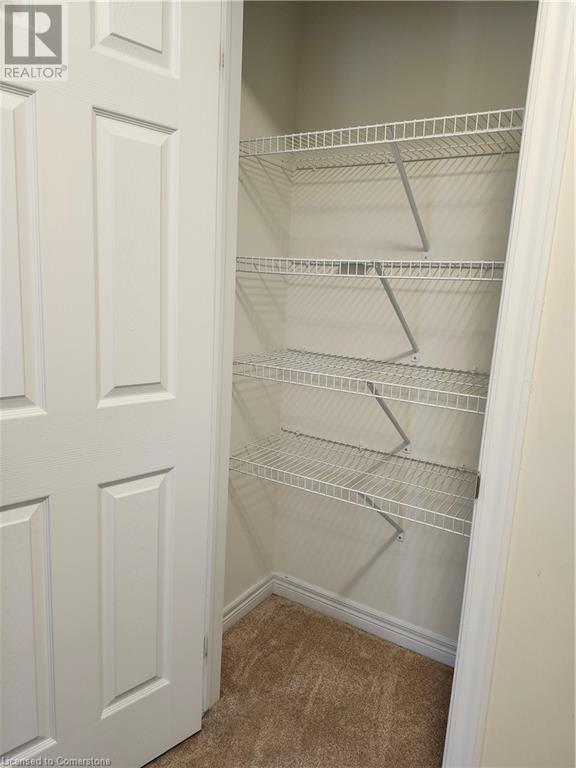407 Linden Drive Cambridge, Ontario N3H 5L5
4 Bedroom
3 Bathroom
2643 sqft
2 Level
Central Air Conditioning
Forced Air
$3,300 MonthlyInsurance
FOR RENT, This home features 3 large size bedrooms, a 4pc bathroom and a 2pc on the main floor plus a 20X13 primary bedroom with 4 pc ensuite and walk-in closet, formal living room and dining room. Open concept kitchen which overlooks the large family room, plenty of closets and storage. fenced backyard. double car garage and double driveway. Main and second floors are only included in the lease. The Landlady occupies the basement. (id:53282)
Property Details
| MLS® Number | 40647411 |
| Property Type | Single Family |
| AmenitiesNearBy | Hospital, Park, Public Transit, Schools |
| Features | Southern Exposure, Automatic Garage Door Opener |
| ParkingSpaceTotal | 4 |
Building
| BathroomTotal | 3 |
| BedroomsAboveGround | 4 |
| BedroomsTotal | 4 |
| Appliances | Dryer, Microwave, Refrigerator, Stove, Washer, Hood Fan, Window Coverings |
| ArchitecturalStyle | 2 Level |
| BasementDevelopment | Finished |
| BasementType | Full (finished) |
| ConstructionStyleAttachment | Detached |
| CoolingType | Central Air Conditioning |
| ExteriorFinish | Brick |
| HalfBathTotal | 1 |
| HeatingFuel | Natural Gas |
| HeatingType | Forced Air |
| StoriesTotal | 2 |
| SizeInterior | 2643 Sqft |
| Type | House |
| UtilityWater | Municipal Water |
Parking
| Attached Garage |
Land
| AccessType | Highway Access, Highway Nearby |
| Acreage | No |
| LandAmenities | Hospital, Park, Public Transit, Schools |
| Sewer | Municipal Sewage System |
| SizeDepth | 97 Ft |
| SizeFrontage | 68 Ft |
| SizeTotalText | Unknown |
| ZoningDescription | R5 |
Rooms
| Level | Type | Length | Width | Dimensions |
|---|---|---|---|---|
| Second Level | 4pc Bathroom | Measurements not available | ||
| Second Level | 4pc Bathroom | Measurements not available | ||
| Second Level | Family Room | 14'11'' x 12'0'' | ||
| Second Level | Bedroom | 12'4'' x 16'4'' | ||
| Second Level | Bedroom | 17'5'' x 11'3'' | ||
| Second Level | Bedroom | 12'4'' x 10'0'' | ||
| Second Level | Primary Bedroom | 20'3'' x 13'4'' | ||
| Main Level | 2pc Bathroom | Measurements not available | ||
| Main Level | Breakfast | 16'0'' x 14'1'' | ||
| Main Level | Dining Room | 11'2'' x 12'11'' | ||
| Main Level | Kitchen | 10'0'' x 14'1'' | ||
| Main Level | Living Room | 10'4'' x 11'2'' |
https://www.realtor.ca/real-estate/27422887/407-linden-drive-cambridge
Interested?
Contact us for more information
Yafa Aburaneh
Salesperson
RE/MAX Twin City Realty Inc., Brokerage
1400 Bishop St.
Cambridge, Ontario N1R 6W8
1400 Bishop St.
Cambridge, Ontario N1R 6W8

























