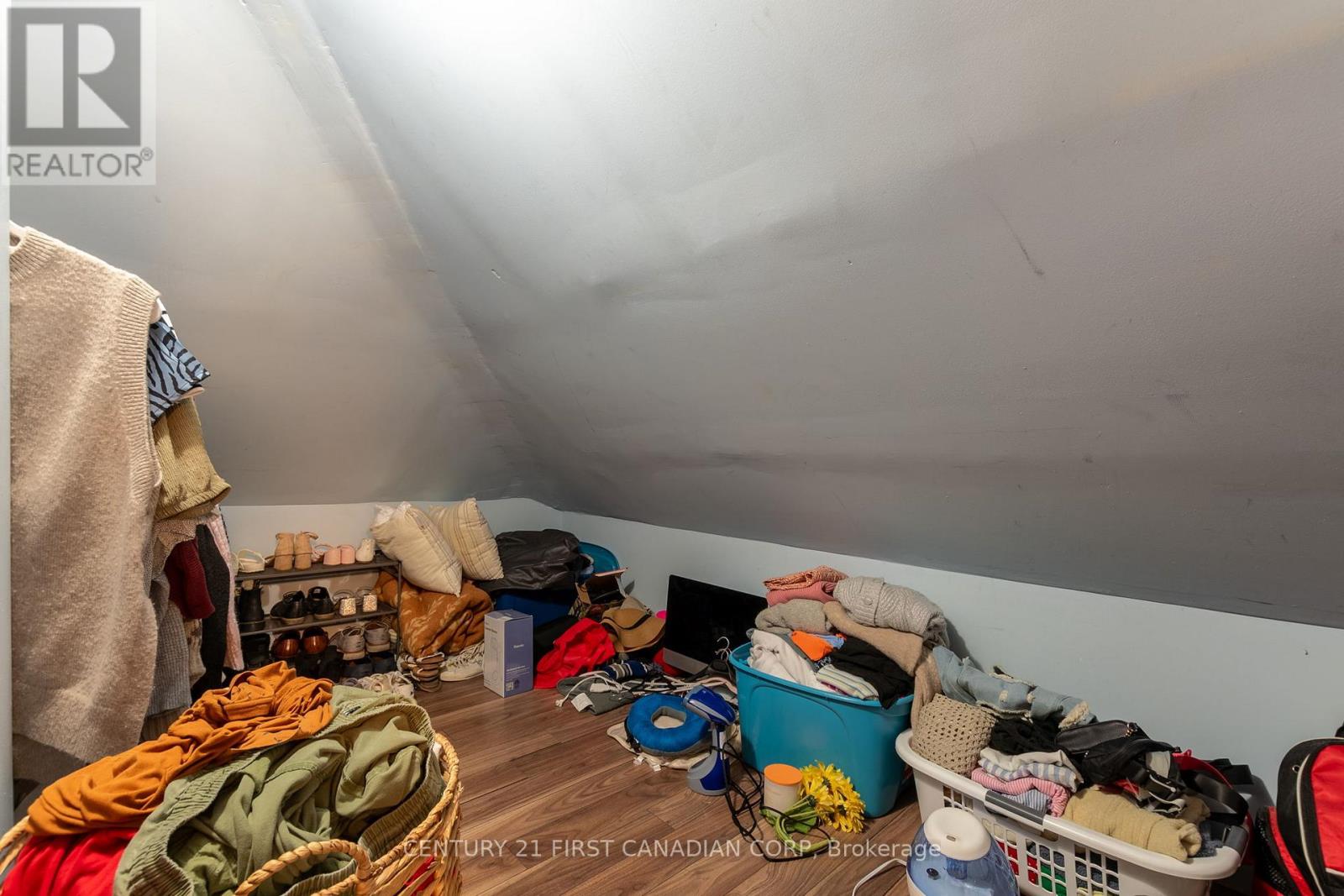182 East Street London, Ontario N5Z 2R9
$474,900
Welcome to 182 East Street, in the central part of the City Of London; easy commute to all parts of the city. Located across the street from an elementary school, close proximity to access the Hwy. 401 and many more amenities. This well kept home is in move-in ready condition with upgrades that include Upper Loft (2016), Roof (2018), Front Porch (2020), Flooring (2021), Bathroom (2021), Laundry Room (2016), and modern window coverings. Ideal home for an investor or a First time home buyer. Enjoy the spacious fenced in backyard with ample room for your very own garden and fire pit. Shed is also included. Book your showing today. (id:53282)
Property Details
| MLS® Number | X9416893 |
| Property Type | Single Family |
| Community Name | East M |
| AmenitiesNearBy | Park, Schools |
| EquipmentType | Water Heater |
| Features | Flat Site |
| ParkingSpaceTotal | 2 |
| RentalEquipmentType | Water Heater |
| Structure | Deck, Shed |
Building
| BathroomTotal | 1 |
| BedroomsAboveGround | 1 |
| BedroomsBelowGround | 1 |
| BedroomsTotal | 2 |
| Appliances | Dryer, Refrigerator, Stove, Washer, Window Coverings |
| BasementDevelopment | Unfinished |
| BasementType | Partial (unfinished) |
| ConstructionStyleAttachment | Detached |
| CoolingType | Window Air Conditioner |
| ExteriorFinish | Vinyl Siding |
| FireProtection | Alarm System |
| FoundationType | Block |
| HeatingFuel | Natural Gas |
| HeatingType | Forced Air |
| StoriesTotal | 2 |
| SizeInterior | 699.9943 - 1099.9909 Sqft |
| Type | House |
| UtilityWater | Municipal Water |
Land
| Acreage | No |
| FenceType | Fenced Yard |
| LandAmenities | Park, Schools |
| LandscapeFeatures | Landscaped |
| Sewer | Sanitary Sewer |
| SizeDepth | 106 Ft ,6 In |
| SizeFrontage | 35 Ft |
| SizeIrregular | 35 X 106.5 Ft |
| SizeTotalText | 35 X 106.5 Ft|under 1/2 Acre |
Rooms
| Level | Type | Length | Width | Dimensions |
|---|---|---|---|---|
| Second Level | Bedroom | 6.35 m | 3.38 m | 6.35 m x 3.38 m |
| Main Level | Foyer | 1.45 m | 1.78 m | 1.45 m x 1.78 m |
| Main Level | Living Room | 4.11 m | 3.1 m | 4.11 m x 3.1 m |
| Main Level | Bedroom | 2.59 m | 2.54 m | 2.59 m x 2.54 m |
| Main Level | Dining Room | 3.86 m | 3.05 m | 3.86 m x 3.05 m |
| Main Level | Kitchen | 2.9 m | 3 m | 2.9 m x 3 m |
| Main Level | Laundry Room | 1.52 m | 1.68 m | 1.52 m x 1.68 m |
Utilities
| Cable | Installed |
| Sewer | Installed |
https://www.realtor.ca/real-estate/27556393/182-east-street-london-east-m
Interested?
Contact us for more information
Jack Michienzi
Salesperson




































