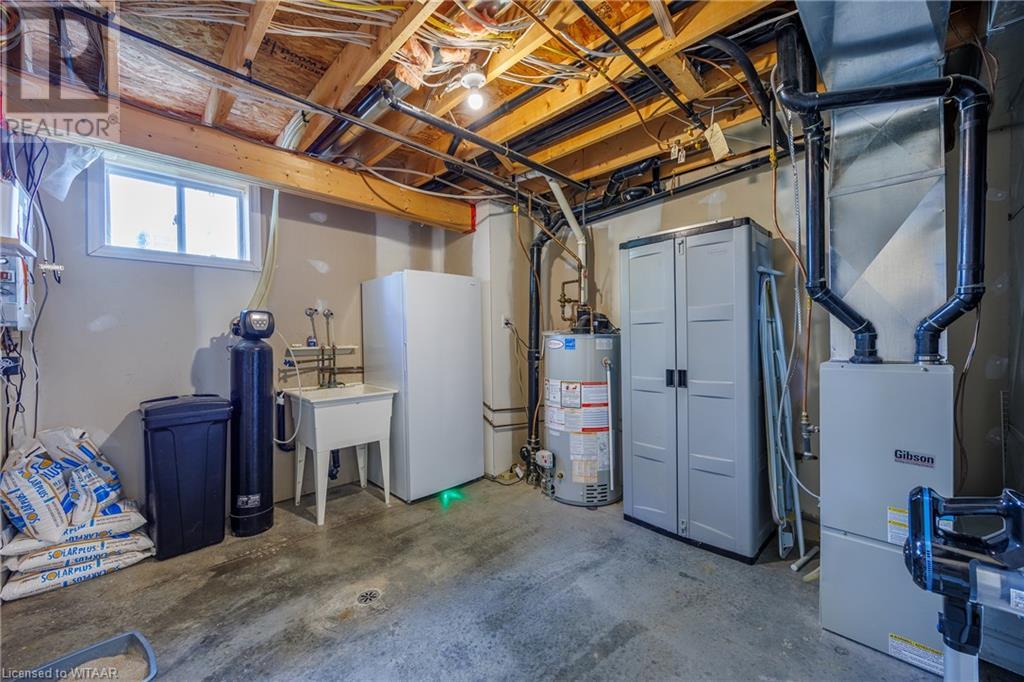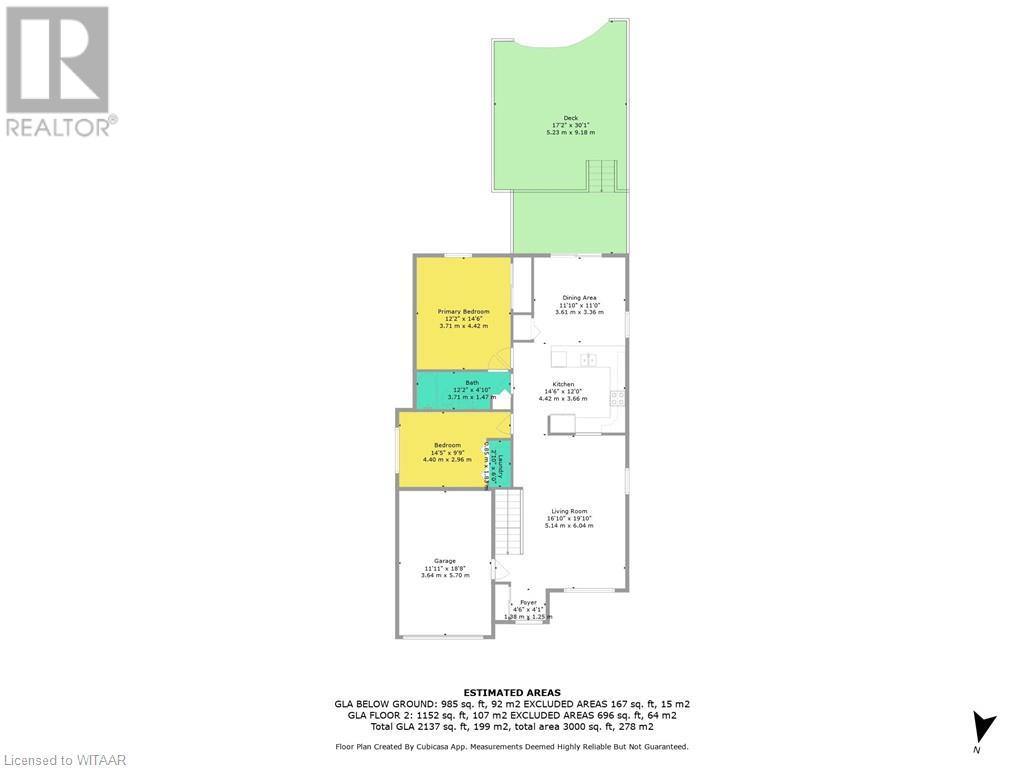207 North Street E Tillsonburg, Ontario N4G 1B8
$610,000
Amazing opportunity in North Tillsonburg! This 4 bed, 2 bath home offers convenient living inside and out - providing ample space and all amenities one could hope for. Upon entry you're immediately greeted by a relaxing, airy feeling; there's an open Foyer with front hall closet, oversized living room, spacious kitchen with updated stainless appliances, dedicated dining area with sliding door to the tremendous, fully fenced backyard with custom covered deck and above ground pool. There's also a large Primary Bedroom, spare bedroom and 4 pc bath with ensuite privilege and main floor laundry. Plus there's an attached garage with dedicated entry to and from inside the home. Downstairs are two more bedrooms, large rec room, utility room with ample storage space, and 2 pc. bath with rough in for a tub/shower. Recent upgrades include the metal roof (2020), pool & fence (2021), custom covered deck (2023). Located in convenient proximity to the HWY, Downtown Tillsonburg, Schools, Shopping, Trails and much more! (id:53282)
Property Details
| MLS® Number | 40665789 |
| Property Type | Single Family |
| AmenitiesNearBy | Airport, Golf Nearby, Hospital, Park, Place Of Worship, Playground, Schools, Shopping |
| CommunicationType | High Speed Internet |
| CommunityFeatures | Industrial Park, Quiet Area, Community Centre, School Bus |
| EquipmentType | Water Heater |
| Features | Southern Exposure, Paved Driveway |
| ParkingSpaceTotal | 5 |
| RentalEquipmentType | Water Heater |
| Structure | Shed |
Building
| BathroomTotal | 2 |
| BedroomsAboveGround | 2 |
| BedroomsBelowGround | 2 |
| BedroomsTotal | 4 |
| Appliances | Dishwasher, Dryer, Refrigerator, Stove, Water Meter, Water Softener, Washer, Microwave Built-in, Window Coverings, Garage Door Opener |
| ArchitecturalStyle | Bungalow |
| BasementDevelopment | Partially Finished |
| BasementType | Full (partially Finished) |
| ConstructedDate | 2007 |
| ConstructionStyleAttachment | Detached |
| CoolingType | Central Air Conditioning |
| ExteriorFinish | Brick, Vinyl Siding |
| FireProtection | Smoke Detectors |
| FoundationType | Poured Concrete |
| HalfBathTotal | 1 |
| HeatingFuel | Natural Gas |
| HeatingType | Forced Air |
| StoriesTotal | 1 |
| SizeInterior | 2137 Sqft |
| Type | House |
| UtilityWater | Municipal Water |
Parking
| Attached Garage |
Land
| AccessType | Road Access, Highway Nearby |
| Acreage | No |
| LandAmenities | Airport, Golf Nearby, Hospital, Park, Place Of Worship, Playground, Schools, Shopping |
| LandscapeFeatures | Landscaped |
| Sewer | Municipal Sewage System |
| SizeDepth | 135 Ft |
| SizeFrontage | 44 Ft |
| SizeIrregular | 0.137 |
| SizeTotal | 0.137 Ac|under 1/2 Acre |
| SizeTotalText | 0.137 Ac|under 1/2 Acre |
| ZoningDescription | R2-s |
Rooms
| Level | Type | Length | Width | Dimensions |
|---|---|---|---|---|
| Basement | Bedroom | 13'5'' x 12'1'' | ||
| Basement | Recreation Room | 17'1'' x 30'1'' | ||
| Basement | Bedroom | 13'3'' x 12'6'' | ||
| Basement | 2pc Bathroom | Measurements not available | ||
| Lower Level | Utility Room | 15'9'' x 11'8'' | ||
| Main Level | 4pc Bathroom | Measurements not available | ||
| Main Level | Primary Bedroom | 14'6'' x 12'2'' | ||
| Main Level | Laundry Room | 2'10'' x 6'0'' | ||
| Main Level | Bedroom | 14'5'' x 9'9'' | ||
| Main Level | Dining Room | 11'10'' x 11'0'' | ||
| Main Level | Kitchen | 14'6'' x 12'0'' | ||
| Main Level | Living Room | 16'10'' x 19'10'' | ||
| Main Level | Foyer | 4'6'' x 4'1'' |
Utilities
| Cable | Available |
| Electricity | Available |
| Natural Gas | Available |
| Telephone | Available |
https://www.realtor.ca/real-estate/27556504/207-north-street-e-tillsonburg
Interested?
Contact us for more information
David Bennett
Broker
55 Brock St. E.
Tillsonburg, Ontario N4G 4H5

































