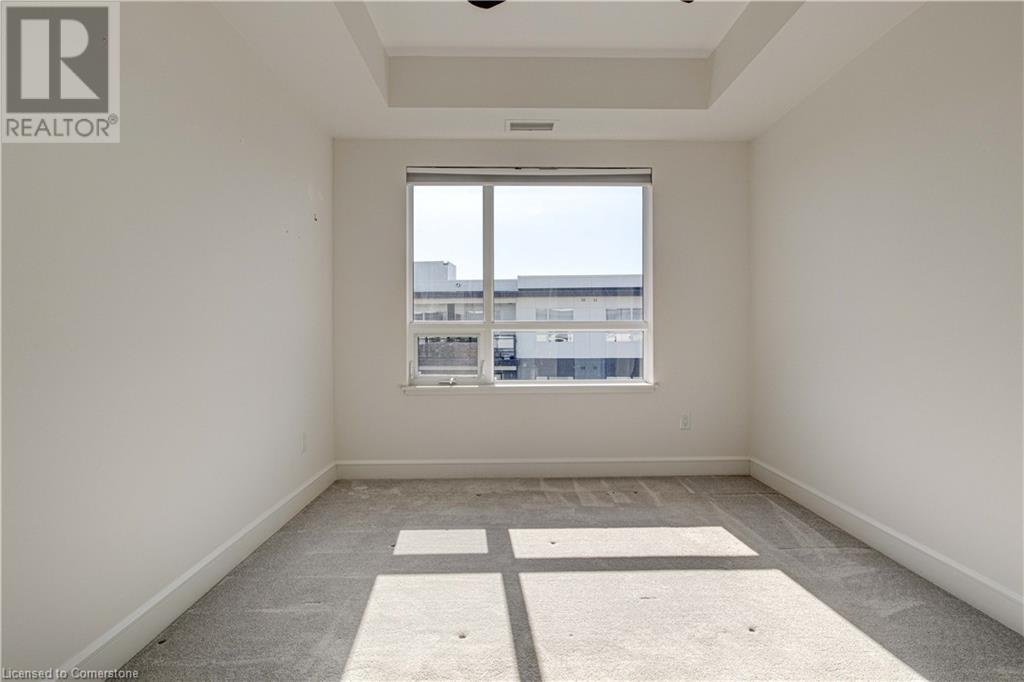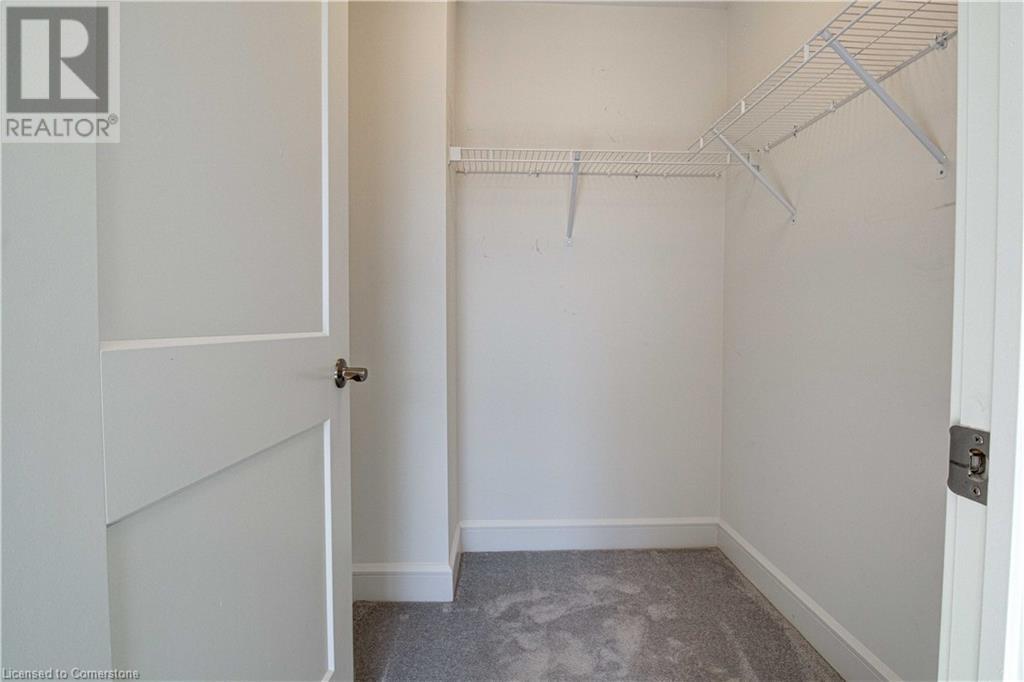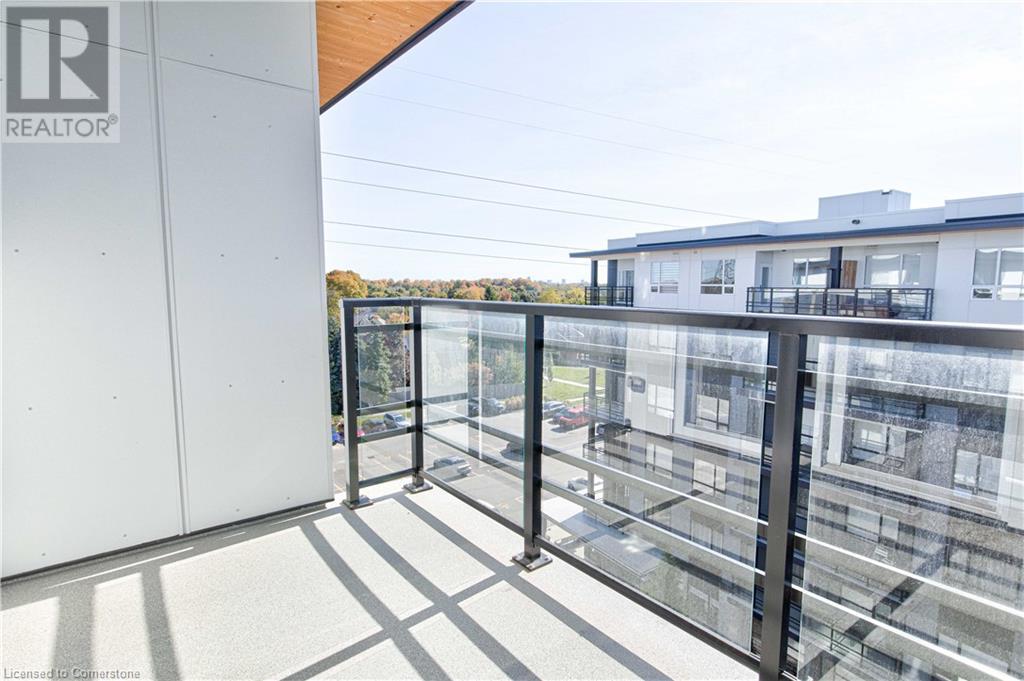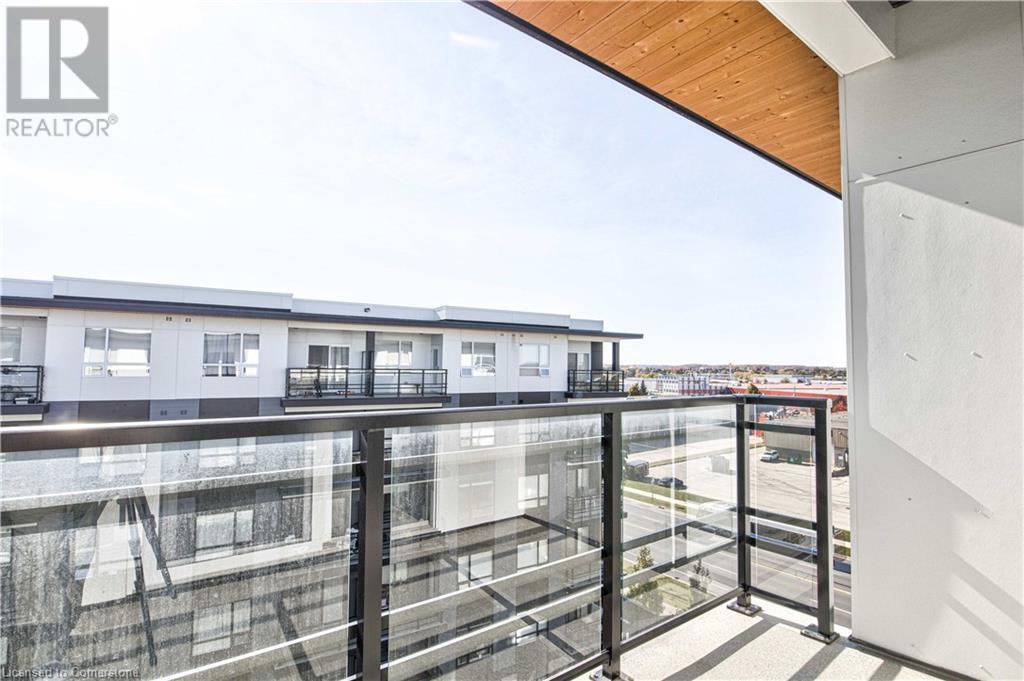247 Northfield Drive E Unit# 607 Waterloo, Ontario N2K 0G9
$1,975 MonthlyInsurance, Heat, Landscaping, ParkingMaintenance, Insurance, Heat, Landscaping, Parking
$458 Monthly
Maintenance, Insurance, Heat, Landscaping, Parking
$458 MonthlyVacant & ready to go just for you! Welcome to Blackstone Modern Condominiums in Waterloo! This is a 1 Bedroom & 1 Bathroom CLAUS floorplan with 580 SQFT + 65 SQFT balcony. Southern exposure with tons of natural lighting. Interior features include quartz counter tops, backsplash, kitchen island with breakfast bar (room for 2 stools), stainless steel appliances & stackable Washer and Dryer inside the unit. The bedroom is a great size and has a large walk-in closet. Walkout onto your private balcony and relax while enjoying the evening sunset! One owned surface level parking spot is included. As a resident of Blackstone, you have access to all the building amenities such as: Bike storage, Gym/exercise room, event/party room, co-working space, Roof top terrace (on the 2nd floor of the NORD building), courtyard with hot-tub, BBQs & firepit. Hangout with friends, or make new ones on the rooftop patio while grilling up some burgers! Located just minutes away from Conestoga Mall, major highways, St Jacobs market and a variety of restaurants, this condominium offers the perfect blend of comfort, style, and convenience (id:53282)
Property Details
| MLS® Number | 40665979 |
| Property Type | Single Family |
| AmenitiesNearBy | Public Transit, Shopping |
| Features | Balcony |
| ParkingSpaceTotal | 1 |
| StorageType | Locker |
Building
| BathroomTotal | 1 |
| BedroomsAboveGround | 1 |
| BedroomsTotal | 1 |
| Amenities | Exercise Centre, Party Room |
| Appliances | Dishwasher, Dryer, Refrigerator, Stove, Washer, Hood Fan |
| BasementType | None |
| ConstructedDate | 2021 |
| ConstructionStyleAttachment | Attached |
| CoolingType | Central Air Conditioning |
| ExteriorFinish | Brick, Stone |
| HeatingFuel | Natural Gas |
| HeatingType | Forced Air |
| StoriesTotal | 1 |
| SizeInterior | 580 Sqft |
| Type | Apartment |
| UtilityWater | Municipal Water |
Land
| AccessType | Highway Access |
| Acreage | No |
| LandAmenities | Public Transit, Shopping |
| Sewer | Municipal Sewage System |
| SizeTotalText | Unknown |
| ZoningDescription | Rmu-20 |
Rooms
| Level | Type | Length | Width | Dimensions |
|---|---|---|---|---|
| Lower Level | Storage | Measurements not available | ||
| Main Level | Laundry Room | Measurements not available | ||
| Main Level | Primary Bedroom | 11'5'' x 9'11'' | ||
| Main Level | 4pc Bathroom | Measurements not available | ||
| Main Level | Living Room | 10'0'' x 9'9'' | ||
| Main Level | Eat In Kitchen | 11'3'' x 10'3'' |
https://www.realtor.ca/real-estate/27556694/247-northfield-drive-e-unit-607-waterloo
Interested?
Contact us for more information
Roy Gogna
Salesperson
1 Victoria St S., Unit 103
Kitchener, Ontario N2G 0B5

































