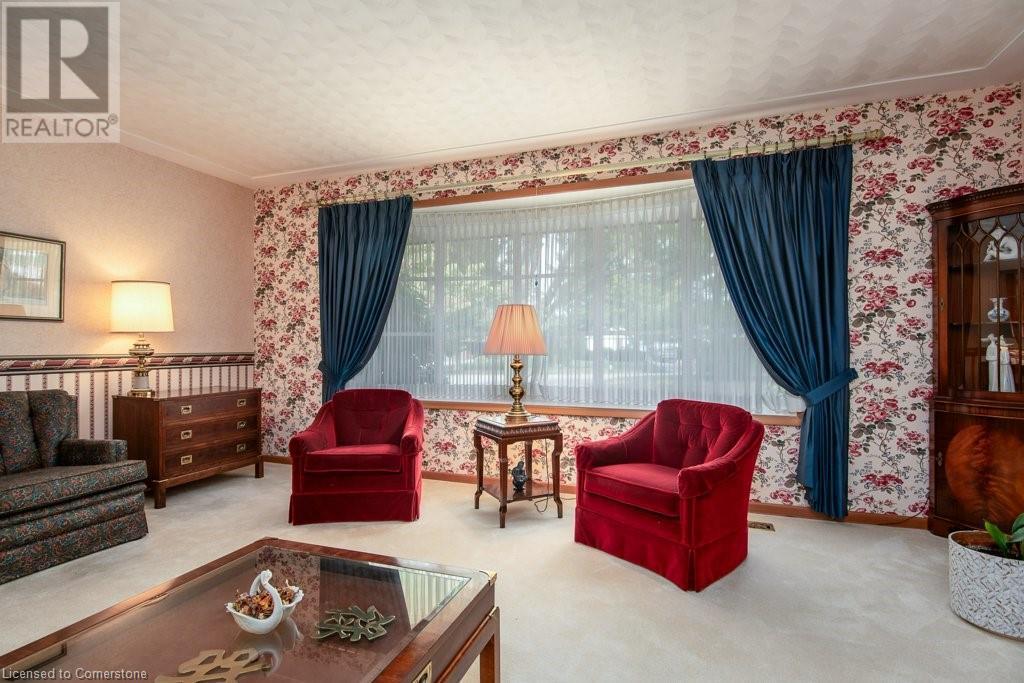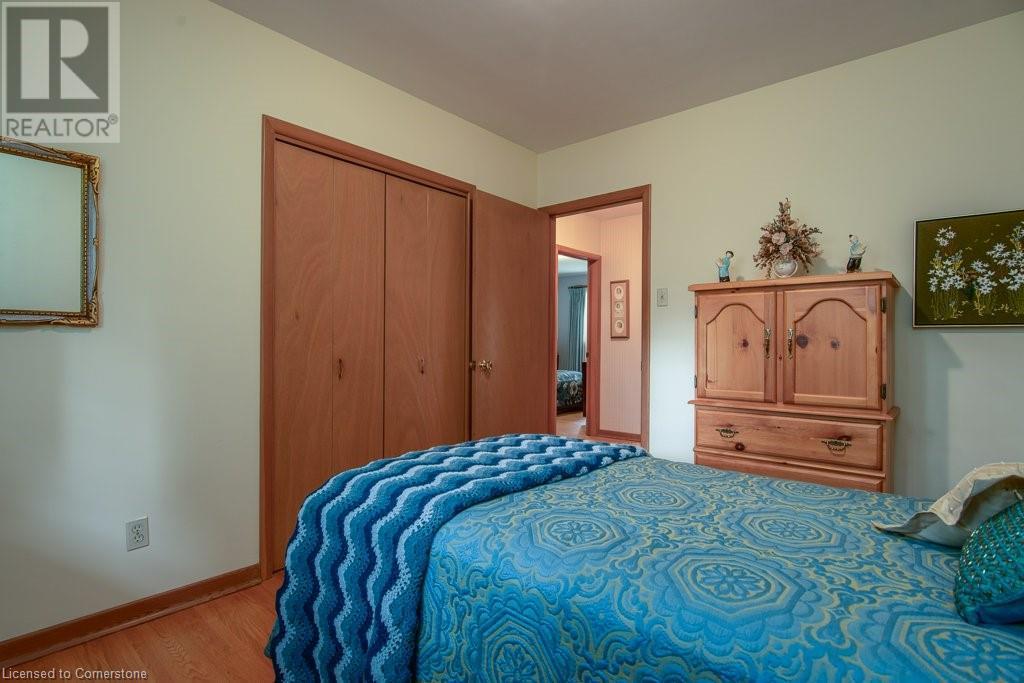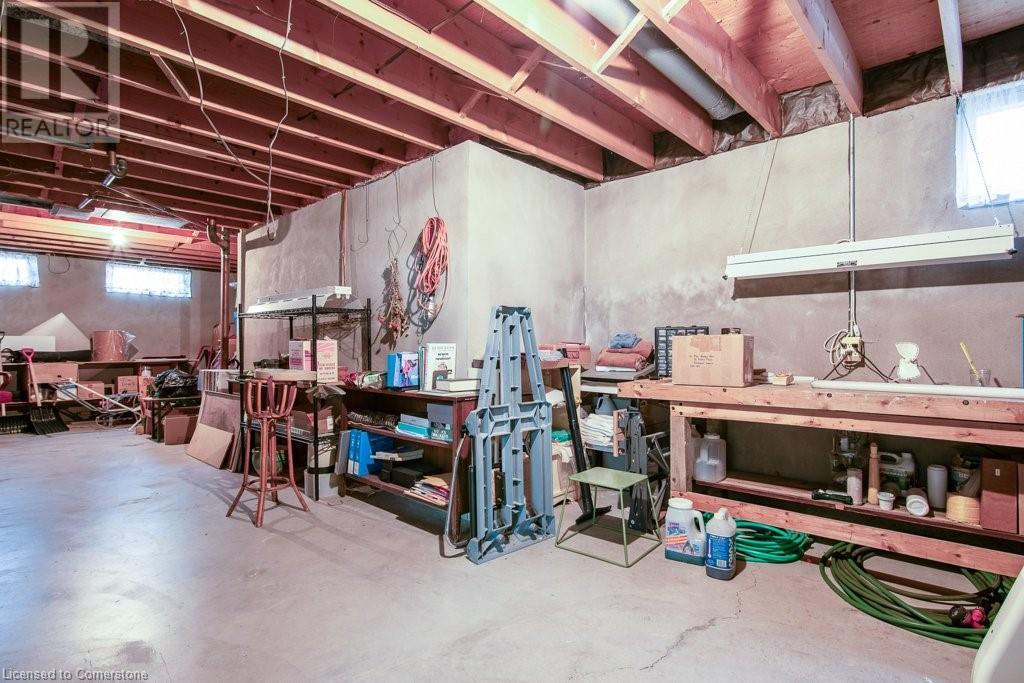51 Askin Place Kitchener, Ontario N2A 1K9
$849,900
Welcome to 51 Askin Place, where vintage charm meets endless potential! Nestled on a quiet cul-de-sac in the sought-after Stanley Park neighbourhood, this lovingly maintained bungalow is ready for you to move in or make your own. Sitting on a huge pool-sized lot (68 x 145 ft, expanding to 93 ft in the back!), this home offers a serene escape surrounded by mature trees and lush landscaping. Step inside to discover a bright, airy living space featuring a stunning bay window and a cozy wood-burning fireplace, perfect for family gatherings or a quiet night in. With 1,506 sq ft of above-grade living space, the flow between the spacious dining room and the well-sized kitchen makes entertaining a breeze. Boasting 3 generous bedrooms, including a light-filled primary bedroom, and a main 4-piece bath that’s perfectly positioned for family living. Downstairs, you’ll find a partially finished basement complete with a huge rec room, second wood-burning fireplace, and tons of space for a home office, gym, or game night. Outside, your backyard oasis awaits. The expansive yard is ready for summer BBQs, a future pool, or simply relaxing under the canopy of towering trees. Location is everything! You’re steps from schools, parks, trails, shopping, and even a library. With quick access to major highways and downtown, you’ll love the convenience of living here. This home has all the makings of a dream property with plenty of room for your personal touches! (id:53282)
Property Details
| MLS® Number | 40659037 |
| Property Type | Single Family |
| AmenitiesNearBy | Hospital, Park, Place Of Worship, Playground, Public Transit, Schools, Shopping, Ski Area |
| CommunityFeatures | Quiet Area, Community Centre |
| Features | Cul-de-sac, Ravine, Conservation/green Belt |
| ParkingSpaceTotal | 2 |
Building
| BathroomTotal | 2 |
| BedroomsAboveGround | 3 |
| BedroomsTotal | 3 |
| Appliances | Dryer, Freezer, Microwave, Refrigerator, Stove, Water Softener, Washer |
| ArchitecturalStyle | Bungalow |
| BasementDevelopment | Partially Finished |
| BasementType | Full (partially Finished) |
| ConstructedDate | 1966 |
| ConstructionStyleAttachment | Detached |
| CoolingType | Central Air Conditioning |
| ExteriorFinish | Brick, Stone, Vinyl Siding |
| FireplaceFuel | Wood |
| FireplacePresent | Yes |
| FireplaceTotal | 2 |
| FireplaceType | Other - See Remarks |
| FoundationType | Poured Concrete |
| HalfBathTotal | 1 |
| HeatingFuel | Natural Gas |
| HeatingType | Forced Air |
| StoriesTotal | 1 |
| SizeInterior | 1954 Sqft |
| Type | House |
| UtilityWater | Municipal Water |
Parking
| Attached Garage |
Land
| AccessType | Highway Access |
| Acreage | No |
| LandAmenities | Hospital, Park, Place Of Worship, Playground, Public Transit, Schools, Shopping, Ski Area |
| LandscapeFeatures | Landscaped |
| Sewer | Municipal Sewage System |
| SizeDepth | 145 Ft |
| SizeFrontage | 68 Ft |
| SizeIrregular | 0.234 |
| SizeTotal | 0.234 Ac|under 1/2 Acre |
| SizeTotalText | 0.234 Ac|under 1/2 Acre |
| ZoningDescription | Res-2 |
Rooms
| Level | Type | Length | Width | Dimensions |
|---|---|---|---|---|
| Basement | Utility Room | 14'11'' x 40'10'' | ||
| Basement | Recreation Room | 14'9'' x 26'9'' | ||
| Basement | Laundry Room | 12' x 25'1'' | ||
| Main Level | Living Room | 14'11'' x 19'1'' | ||
| Main Level | Kitchen | 11'9'' x 12'1'' | ||
| Main Level | Dining Room | 11'10'' x 12'0'' | ||
| Main Level | Primary Bedroom | 15'1'' x 10'10'' | ||
| Main Level | Bedroom | 11'10'' x 9'10'' | ||
| Main Level | Bedroom | 15'5'' x 10'11'' | ||
| Main Level | 4pc Bathroom | Measurements not available | ||
| Main Level | 2pc Bathroom | Measurements not available |
https://www.realtor.ca/real-estate/27516266/51-askin-place-kitchener
Interested?
Contact us for more information
George Dmitrovic
Salesperson
640 Riverbend Dr.
Kitchener, Ontario N2K 3S2



















































