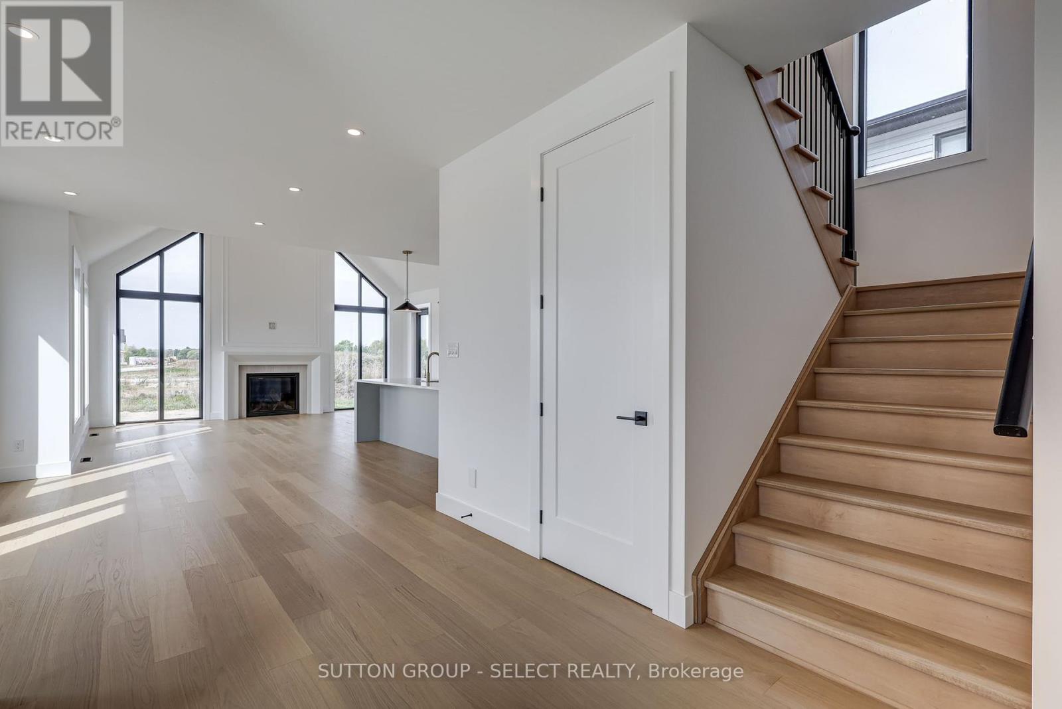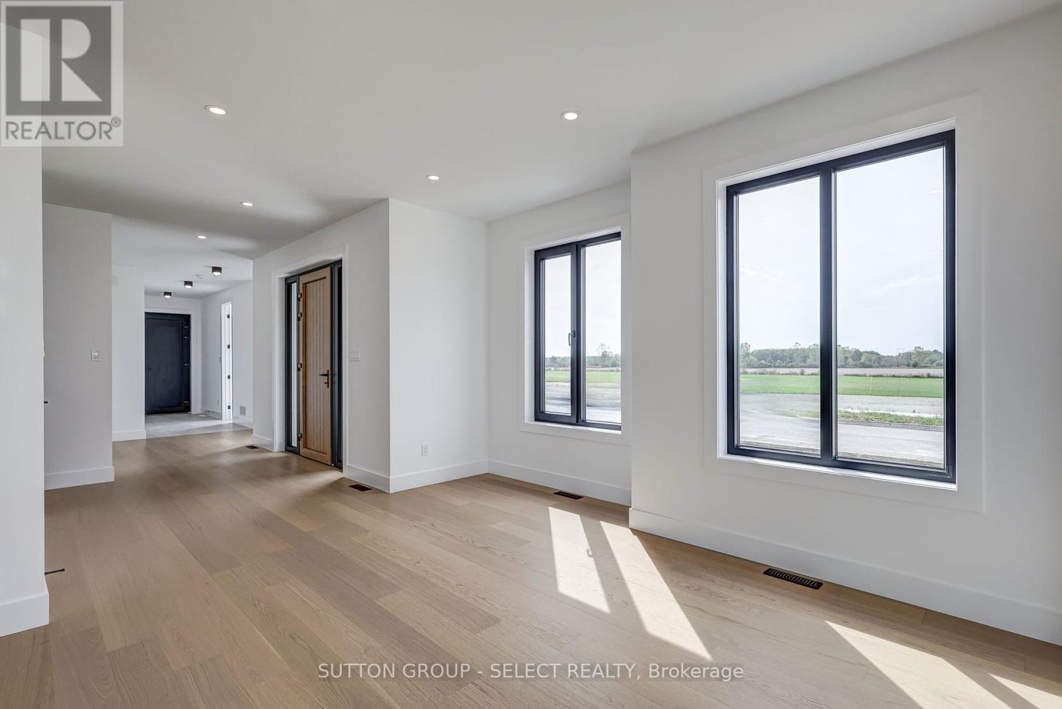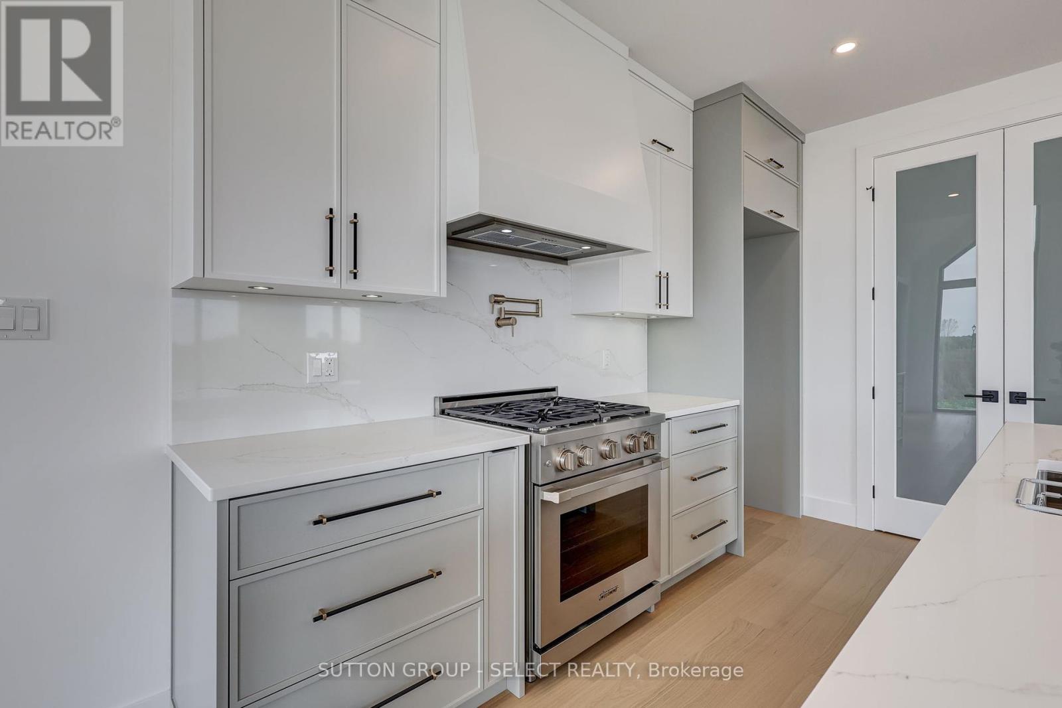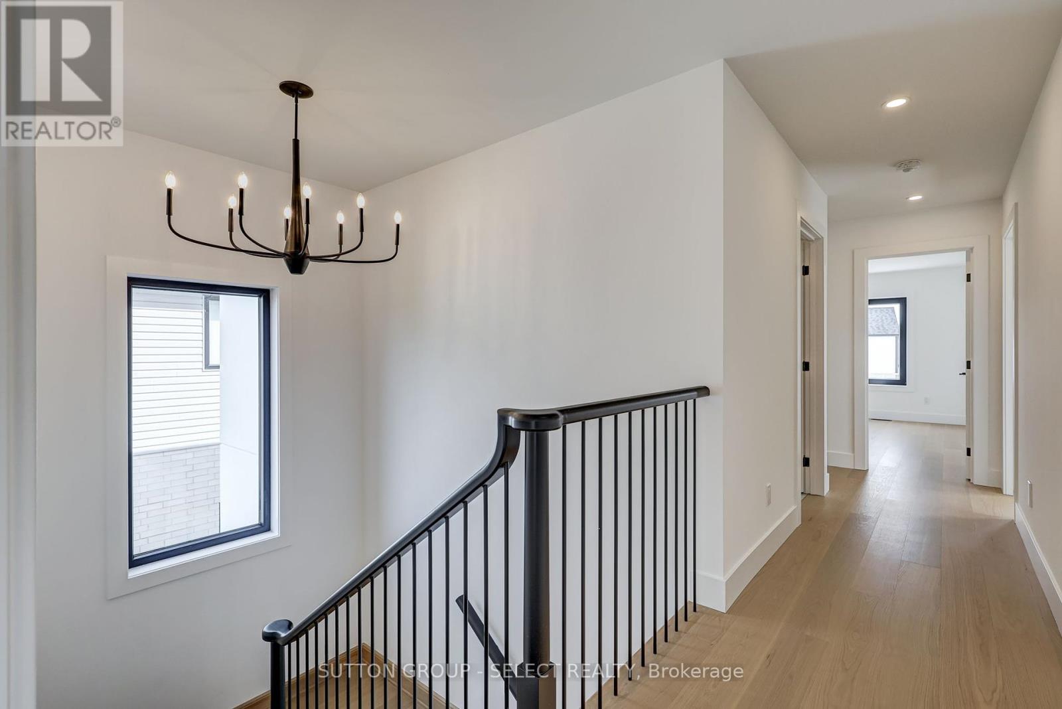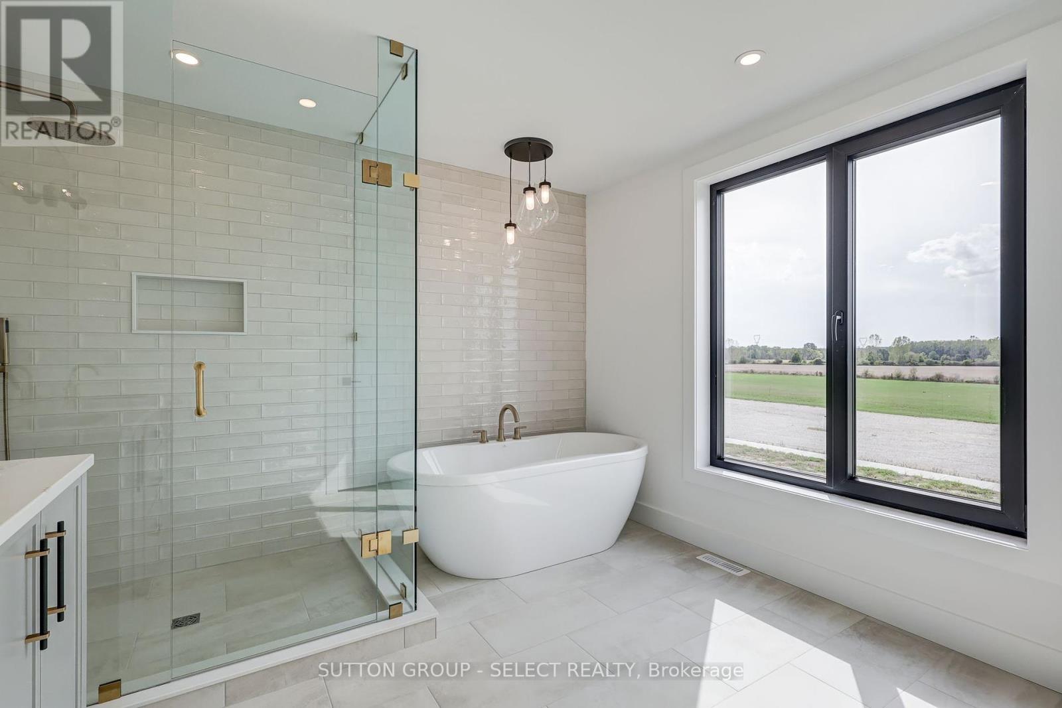2 Five Stakes Street Southwold, Ontario N5P 3T2
$1,225,000
Just Built, This 4 bedroom home has a great layout. Located on a corner lot across from the park offering over 2500 sq ft. Plenty of natural light with tons of oversized windows. The kitchen has custom-made cabinetry, quartz counters and backsplash, and high-end appliances. Upstairs you will find a large primary suite with a spa-like ensuite and a walk-in closet with full cabinetry. Laundry is located on the second floor with a washer and dryer included & ample storage. Hardwood floors throughout and plenty of high-quality finishes (id:53282)
Property Details
| MLS® Number | X9386961 |
| Property Type | Single Family |
| Community Name | Talbotville |
| AmenitiesNearBy | Park |
| EquipmentType | Water Heater - Tankless |
| Features | Flat Site |
| ParkingSpaceTotal | 4 |
| RentalEquipmentType | Water Heater - Tankless |
Building
| BathroomTotal | 3 |
| BedroomsAboveGround | 4 |
| BedroomsTotal | 4 |
| Amenities | Fireplace(s) |
| Appliances | Garage Door Opener Remote(s), Central Vacuum, Dishwasher, Dryer, Refrigerator, Stove, Washer |
| BasementDevelopment | Unfinished |
| BasementType | Full (unfinished) |
| ConstructionStyleAttachment | Detached |
| CoolingType | Central Air Conditioning |
| ExteriorFinish | Stone, Stucco |
| FireplacePresent | Yes |
| FireplaceTotal | 1 |
| FoundationType | Poured Concrete |
| HalfBathTotal | 1 |
| HeatingFuel | Natural Gas |
| HeatingType | Forced Air |
| StoriesTotal | 2 |
| SizeInterior | 2499.9795 - 2999.975 Sqft |
| Type | House |
| UtilityWater | Municipal Water |
Parking
| Attached Garage |
Land
| Acreage | No |
| LandAmenities | Park |
| Sewer | Sanitary Sewer |
| SizeDepth | 135 Ft |
| SizeFrontage | 59 Ft |
| SizeIrregular | 59 X 135 Ft |
| SizeTotalText | 59 X 135 Ft|under 1/2 Acre |
| ZoningDescription | R1 |
Rooms
| Level | Type | Length | Width | Dimensions |
|---|---|---|---|---|
| Second Level | Laundry Room | 2.3 m | 1.55 m | 2.3 m x 1.55 m |
| Second Level | Primary Bedroom | 4.78 m | 4.63 m | 4.78 m x 4.63 m |
| Second Level | Bedroom 2 | 5.27 m | 3.53 m | 5.27 m x 3.53 m |
| Second Level | Bedroom 3 | 3.59 m | 3.59 m | 3.59 m x 3.59 m |
| Second Level | Bedroom 4 | 4.2 m | 3.2 m | 4.2 m x 3.2 m |
| Ground Level | Kitchen | 4.14 m | 2.92 m | 4.14 m x 2.92 m |
| Ground Level | Living Room | 5.88 m | 3.74 m | 5.88 m x 3.74 m |
| Ground Level | Dining Room | 5 m | 2.43 m | 5 m x 2.43 m |
https://www.realtor.ca/real-estate/27516341/2-five-stakes-street-southwold-talbotville-talbotville
Interested?
Contact us for more information
Alexandra Graham
Broker
250 Wharncliffe Road North
London, Ontario N6H 2B8







