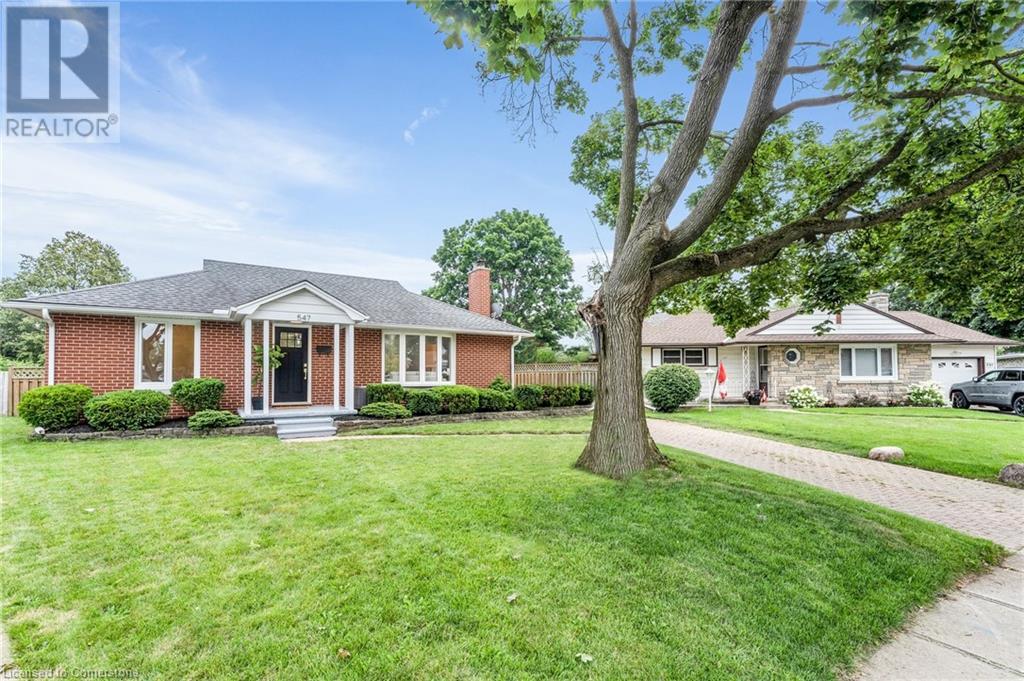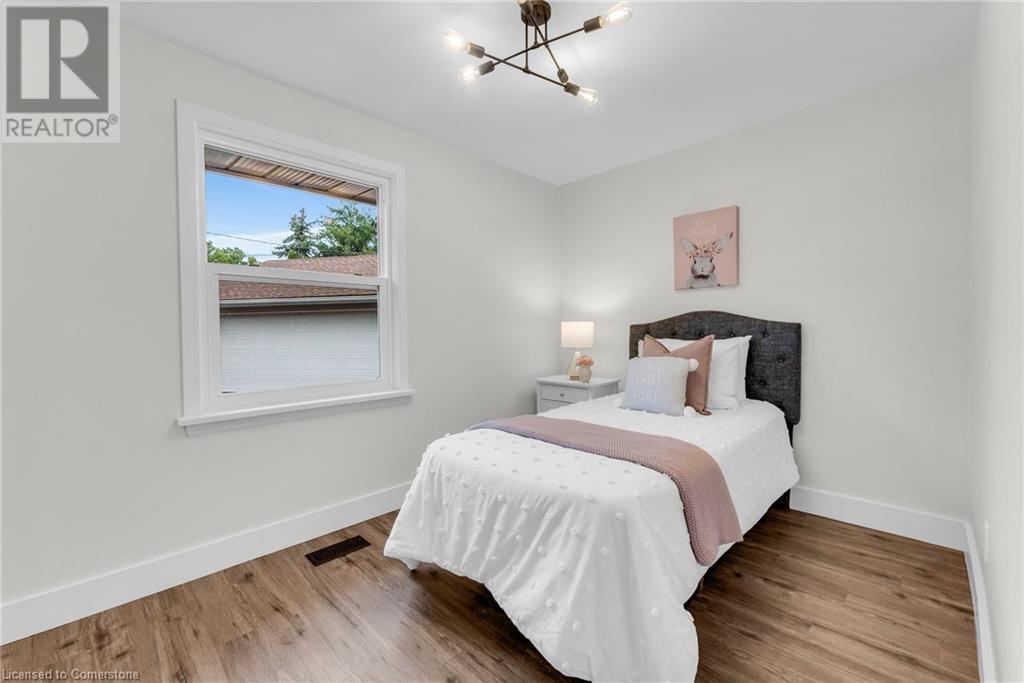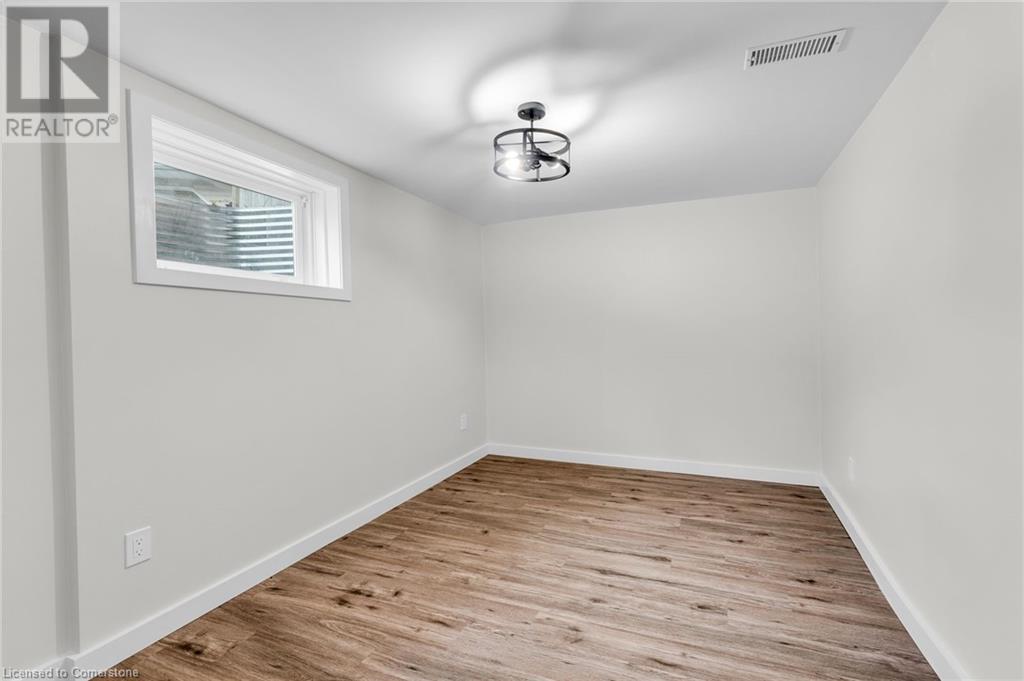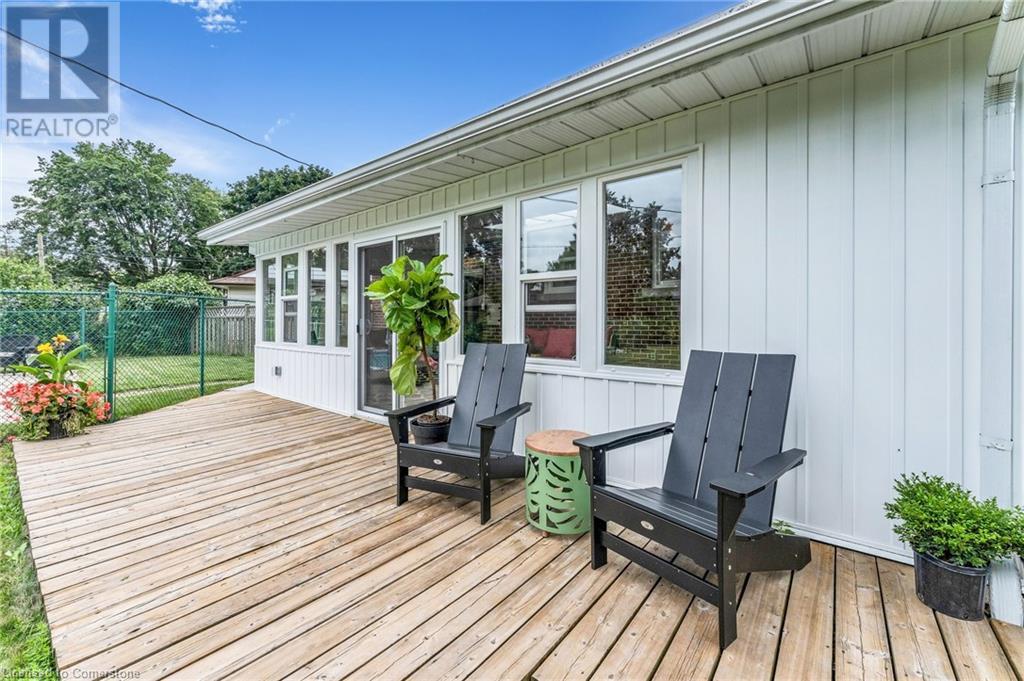547 Philip Crescent Cambridge, Ontario N3H 2R4
$3,500 Monthly
Welcome to your dream home in the heart of the desirable Preston area of Cambridge! This stunning bungalow exudes elegance and modern comfort, located on a peaceful street in a mature and welcoming neighbourhood. Boasting a remarkable blend of character and contemporary updates, this fully renovated 3+1 bedroom, 2 bathroom home is a true gem. Step inside this delightful residence, and you'll immediately notice the meticulous attention to detail that went into the renovation of this home. The main living space invites you to unwind and entertain, offering a seamless flow between the living room and the beautifully appointed kitchen. One of the standout features of this property is the huge lot it sits on, spreading over just about a third of an acre. Outdoor enthusiasts and entertainers alike will relish the gorgeous backyard, featuring a stunning inground pool, perfect for summer gatherings and creating lasting memories with family and friends. For those seeking a tranquil spot to relax and bask in the sunlight, the enchanting sunroom provides the ideal sanctuary. Whether you're sipping your morning coffee or unwinding with a good book, this space brings the outdoors inside, allowing you to appreciate the beauty of all seasons. Don't miss this incredible opportunity to make this renovated bungalow home. The fully finished basement features a full bathroom as well as an extra bedroom giving you the potential for a future in law suite. Indulge in the luxury of an inground pool, and savour the modern comforts of the updated interior. Your perfect blend of serenity and convenience awaits you in the Preston area of Cambridge. Come and experience it for yourself! (Please note, pool is non-functioning, a tenant may have repaired at tenants expense. Basement flooring currently being replaced with new vinyl flooring). (id:53282)
Property Details
| MLS® Number | 40645099 |
| Property Type | Single Family |
| AmenitiesNearBy | Hospital, Park, Playground, Public Transit, Schools, Shopping |
| CommunityFeatures | Quiet Area, Community Centre |
| EquipmentType | Water Heater |
| Features | Cul-de-sac |
| ParkingSpaceTotal | 4 |
| PoolType | Inground Pool |
| RentalEquipmentType | Water Heater |
Building
| BathroomTotal | 2 |
| BedroomsAboveGround | 3 |
| BedroomsBelowGround | 1 |
| BedroomsTotal | 4 |
| Appliances | Dishwasher, Dryer, Microwave, Refrigerator, Stove, Water Softener, Washer |
| ArchitecturalStyle | Bungalow |
| BasementDevelopment | Finished |
| BasementType | Full (finished) |
| ConstructedDate | 1954 |
| ConstructionStyleAttachment | Detached |
| CoolingType | Central Air Conditioning |
| ExteriorFinish | Brick, Vinyl Siding |
| FireProtection | None |
| FoundationType | Poured Concrete |
| HeatingFuel | Natural Gas |
| HeatingType | Forced Air |
| StoriesTotal | 1 |
| SizeInterior | 1975 Sqft |
| Type | House |
| UtilityWater | Municipal Water |
Land
| AccessType | Highway Nearby |
| Acreage | No |
| FenceType | Fence |
| LandAmenities | Hospital, Park, Playground, Public Transit, Schools, Shopping |
| Sewer | Municipal Sewage System |
| SizeDepth | 141 Ft |
| SizeFrontage | 35 Ft |
| SizeIrregular | 0.31 |
| SizeTotal | 0.31 Ac|under 1/2 Acre |
| SizeTotalText | 0.31 Ac|under 1/2 Acre |
| ZoningDescription | R4 |
Rooms
| Level | Type | Length | Width | Dimensions |
|---|---|---|---|---|
| Basement | Bonus Room | 10'7'' x 7'8'' | ||
| Basement | Bedroom | 11'3'' x 8'3'' | ||
| Basement | Laundry Room | 10'4'' x 8'4'' | ||
| Basement | 4pc Bathroom | Measurements not available | ||
| Basement | Recreation Room | 27'4'' x 13'5'' | ||
| Main Level | Sunroom | 25'0'' x 11'10'' | ||
| Main Level | 4pc Bathroom | Measurements not available | ||
| Main Level | Primary Bedroom | 12'7'' x 11'5'' | ||
| Main Level | Bedroom | 11'5'' x 8'3'' | ||
| Main Level | Bedroom | 11'5'' x 8'1'' | ||
| Main Level | Kitchen | 9'5'' x 11'4'' | ||
| Main Level | Living Room/dining Room | 23'1'' x 11'10'' |
https://www.realtor.ca/real-estate/27498978/547-philip-crescent-cambridge
Interested?
Contact us for more information
Dustin Forrester
Salesperson
4-471 Hespeler Rd Unit 4 (Upper)
Cambridge, Ontario N1R 6J2










































