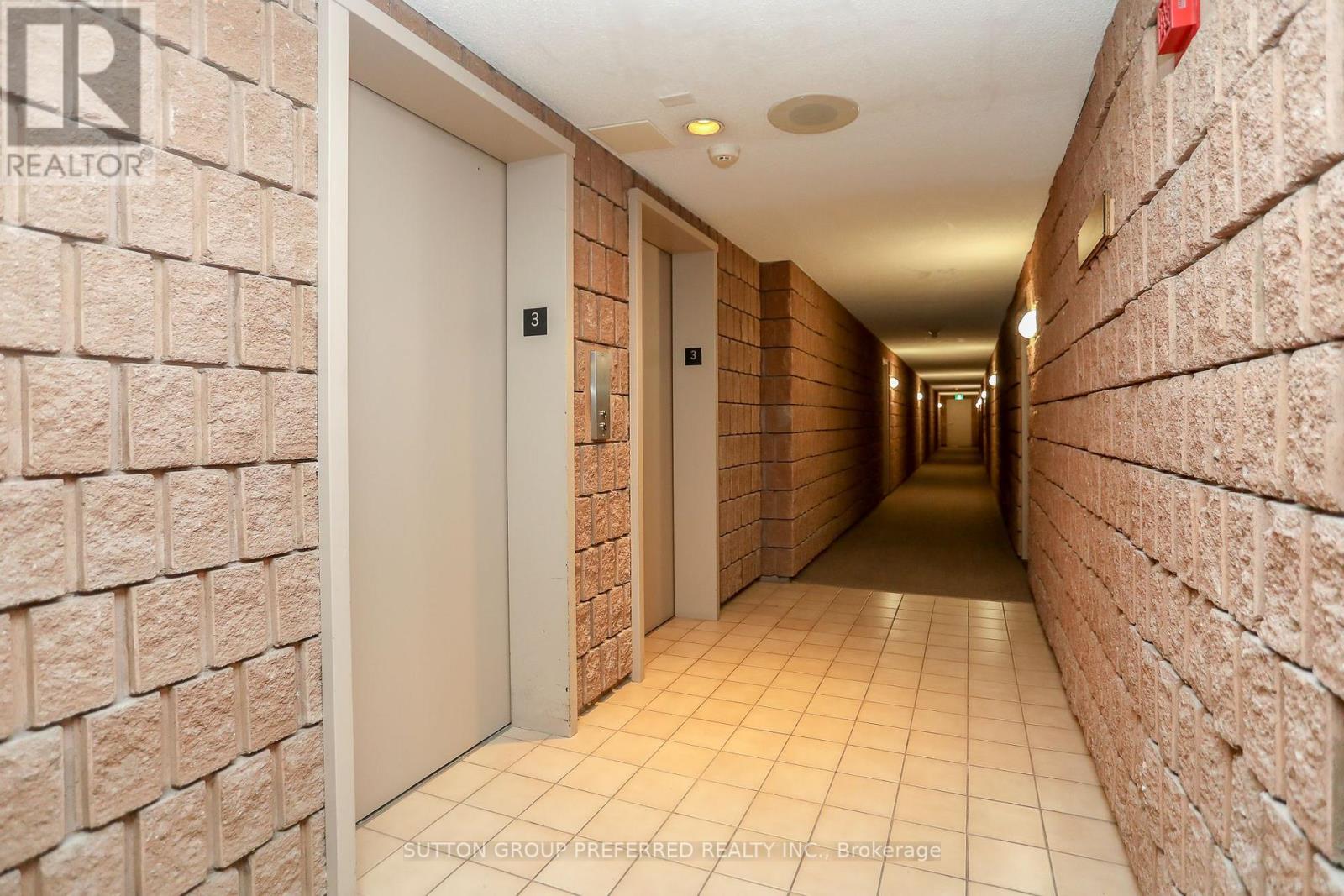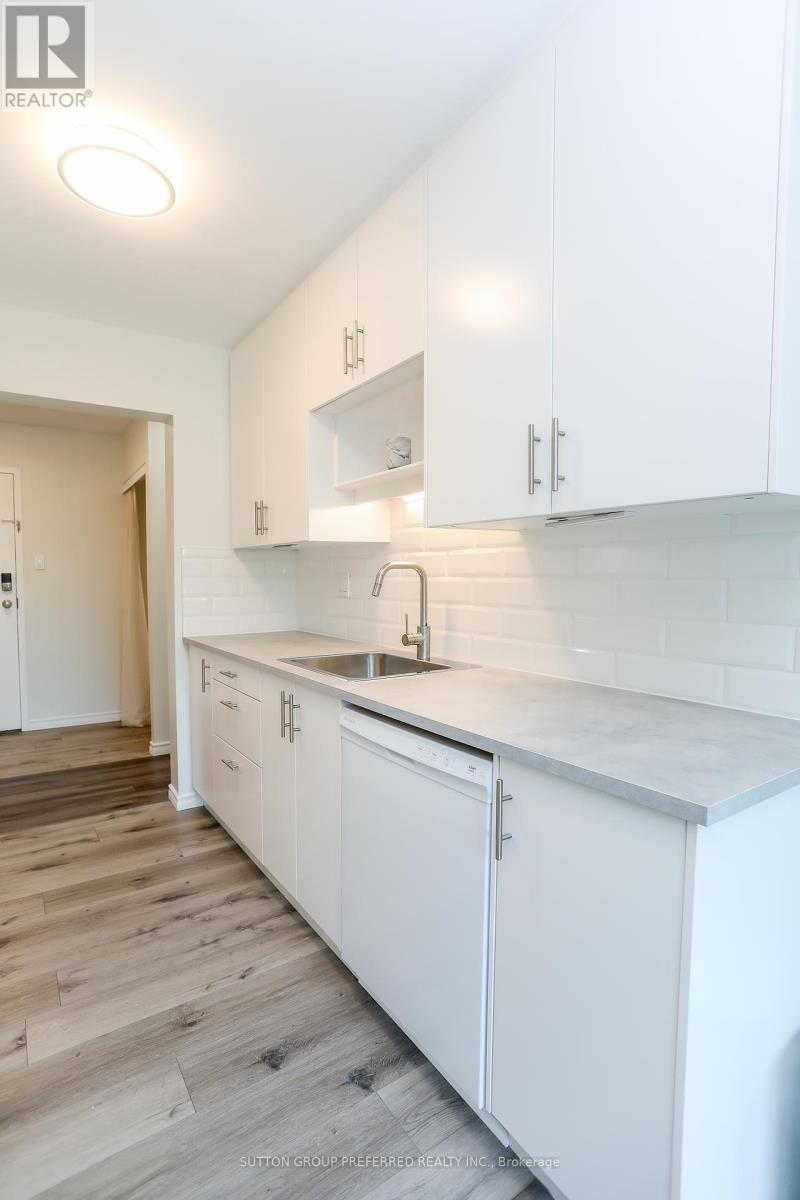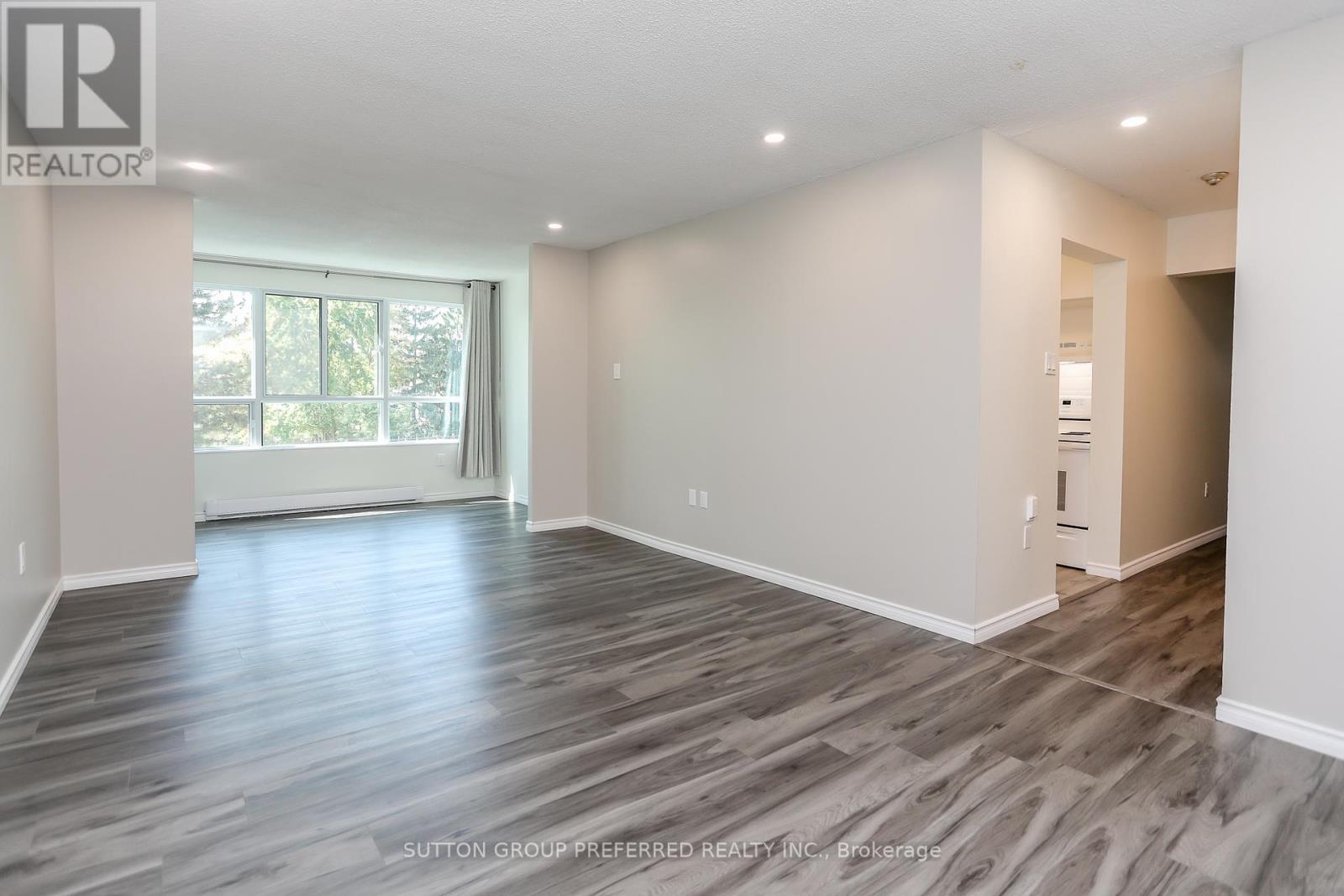305 - 600 Grenfell Drive London, Ontario N5X 2R8
$355,900Maintenance, Insurance, Water, Parking
$431.37 Monthly
Maintenance, Insurance, Water, Parking
$431.37 MonthlySimply immaculate 2-bedroom condo unit on the 3rd floor of this high-rise apartment in North London. Totally refurbished, and shows BRAND NEW. Nothing to do but to move in and enjoy! Choose any closing date. Luxury vinyl plank laminate flooring, newer baseboards and doors throughout. All new light fixtures. Windows were all replaced. Brand new IKEA kitchen sporting new cupboards, countertop, taps, and white ceramic backsplash. 3 newer appliances. Renovated bath with newer vanity. All painted in neutral tones. Enjoy the living space with wall-to-wall windows. Unit faces west for stunning sunsets in the evenings. Hydro costs only $40 - $44 monthly. Window installation and experior improvements recently completed with costs fully paid. Coin-operated laundry on main floor. Single reserved parking space with additional parking if necessary. Close to UWO, Fanshawe College, Masonville Mall and all other ametities. Easy to show. (id:53282)
Property Details
| MLS® Number | X9359633 |
| Property Type | Single Family |
| Community Name | North C |
| AmenitiesNearBy | Schools |
| CommunityFeatures | Pet Restrictions |
| Features | Laundry- Coin Operated |
| ParkingSpaceTotal | 1 |
Building
| BathroomTotal | 1 |
| BedroomsAboveGround | 2 |
| BedroomsTotal | 2 |
| Appliances | Dishwasher, Range, Refrigerator, Stove |
| ExteriorFinish | Concrete |
| HeatingFuel | Electric |
| HeatingType | Baseboard Heaters |
| SizeInterior | 899.9921 - 998.9921 Sqft |
| Type | Apartment |
Land
| Acreage | No |
| LandAmenities | Schools |
| ZoningDescription | R9-5; H32 |
Rooms
| Level | Type | Length | Width | Dimensions |
|---|---|---|---|---|
| Main Level | Living Room | 6.7056 m | 5.1816 m | 6.7056 m x 5.1816 m |
| Main Level | Dining Room | 3.048 m | 4.572 m | 3.048 m x 4.572 m |
| Main Level | Kitchen | 2.1336 m | 3.9624 m | 2.1336 m x 3.9624 m |
| Main Level | Office | 3.9624 m | 5.1816 m | 3.9624 m x 5.1816 m |
| Main Level | Primary Bedroom | 3.9624 m | 4.2672 m | 3.9624 m x 4.2672 m |
| Main Level | Bedroom | 4.8768 m | 2.4384 m | 4.8768 m x 2.4384 m |
| Main Level | Utility Room | 1.524 m | 1.524 m | 1.524 m x 1.524 m |
https://www.realtor.ca/real-estate/27446472/305-600-grenfell-drive-london-north-c
Interested?
Contact us for more information
Rob Lassche
Salesperson










































