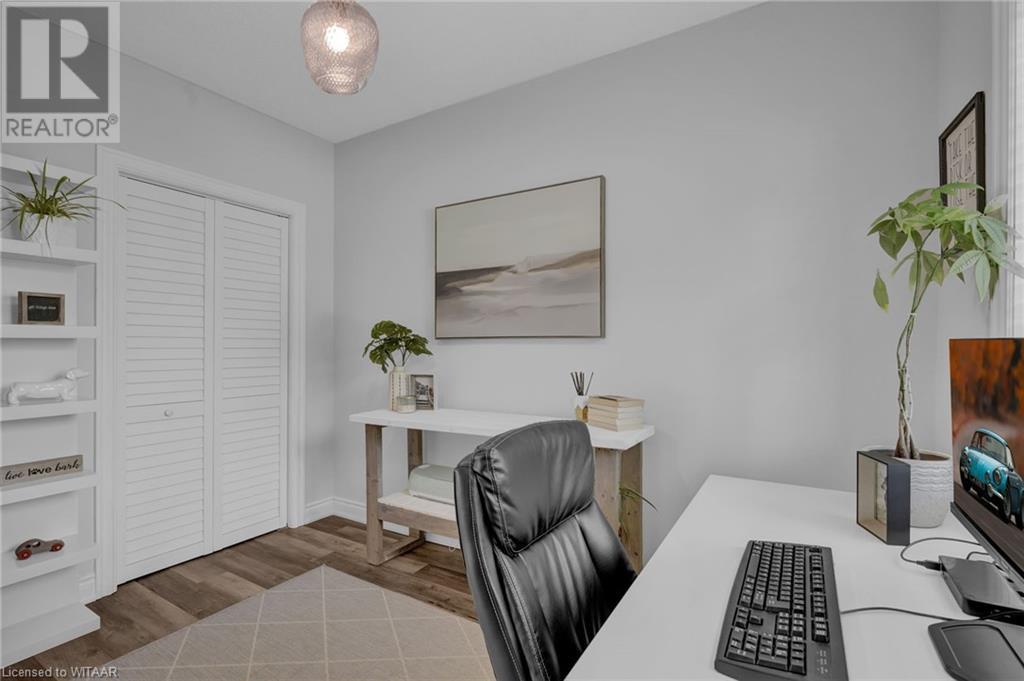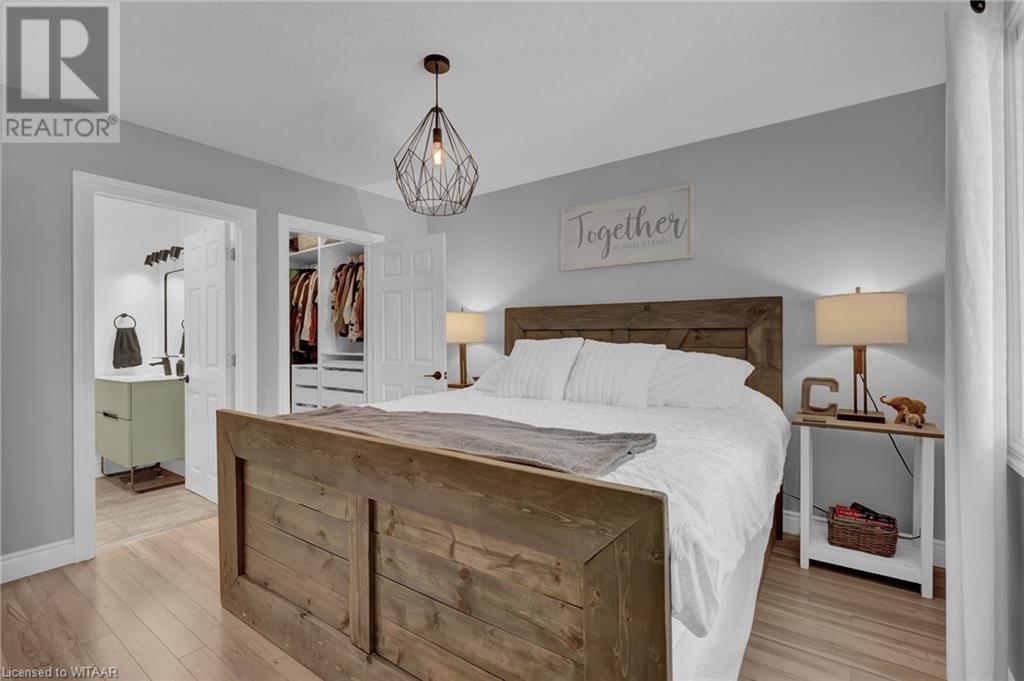200 Raglan Street Woodstock, Ontario N4S 1W5
$689,999
Welcome home to this spacious 4-bedroom, 2.5 bathroom home located on a desirable corner lot in Woodstock. Updated throughout in 2019, this property showcases a modern kitchen, fresh paint, new trim, and new doors. It also features a 20x40 heated detached garage with a loft, perfect for extra storage space or a workshop. Enjoy outdoor living on the spacious deck, and unwind on the patio with a soothing hot tub. The layout of this home is ideal for families, with separate family rooms both upstairs and downstairs, offering plenty of space for everyone. The master bedroom includes an ensuite with a shower, along with a walk-in closet for added space and practicality. Experience the convenience of nearby 401 access, along with proximity to parks, pickleball courts, and green spaces. Don’t miss the opportunity to make this versatile and well-appointed property your own! (id:53282)
Open House
This property has open houses!
1:00 pm
Ends at:3:00 pm
Property Details
| MLS® Number | 40629441 |
| Property Type | Single Family |
| AmenitiesNearBy | Park, Place Of Worship, Playground, Public Transit, Schools, Shopping |
| CommunicationType | Internet Access |
| CommunityFeatures | Community Centre |
| Features | Crushed Stone Driveway |
| ParkingSpaceTotal | 9 |
Building
| BathroomTotal | 3 |
| BedroomsAboveGround | 4 |
| BedroomsTotal | 4 |
| Appliances | Dryer, Refrigerator, Stove, Water Softener, Washer, Hot Tub |
| ArchitecturalStyle | 2 Level |
| BasementDevelopment | Partially Finished |
| BasementType | Partial (partially Finished) |
| ConstructedDate | 1885 |
| ConstructionStyleAttachment | Detached |
| CoolingType | Central Air Conditioning |
| ExteriorFinish | Vinyl Siding |
| FoundationType | Stone |
| HalfBathTotal | 1 |
| HeatingFuel | Natural Gas |
| HeatingType | Forced Air |
| StoriesTotal | 2 |
| SizeInterior | 1601 Sqft |
| Type | House |
| UtilityWater | Municipal Water |
Parking
| Detached Garage |
Land
| AccessType | Road Access |
| Acreage | No |
| LandAmenities | Park, Place Of Worship, Playground, Public Transit, Schools, Shopping |
| Sewer | Municipal Sewage System |
| SizeFrontage | 66 Ft |
| SizeTotalText | Under 1/2 Acre |
| ZoningDescription | R1 |
Rooms
| Level | Type | Length | Width | Dimensions |
|---|---|---|---|---|
| Second Level | 4pc Bathroom | 5'5'' x 8'6'' | ||
| Second Level | 3pc Bathroom | 6'7'' x 6'3'' | ||
| Second Level | Bedroom | 10'6'' x 9'10'' | ||
| Second Level | Bedroom | 10'6'' x 12'0'' | ||
| Second Level | Family Room | 22'11'' x 11'10'' | ||
| Second Level | Primary Bedroom | 11'8'' x 12'4'' | ||
| Basement | Games Room | Measurements not available | ||
| Basement | Other | 11'6'' x 19'1'' | ||
| Main Level | Living Room | 13'7'' x 15'9'' | ||
| Main Level | Dining Room | 13'6'' x 15'4'' | ||
| Main Level | Kitchen | 13'6'' x 9'7'' | ||
| Main Level | Bedroom | 10'9'' x 8'4'' | ||
| Main Level | Laundry Room | 9'5'' x 8'7'' | ||
| Main Level | 2pc Bathroom | 3'4'' x 8'7'' |
Utilities
| Electricity | Available |
| Natural Gas | Available |
https://www.realtor.ca/real-estate/27271317/200-raglan-street-woodstock
Interested?
Contact us for more information
Kyle Ward
Broker
35 Wellington St. N. Unit 202
Woodstock, Ontario N4S 6P4



















































