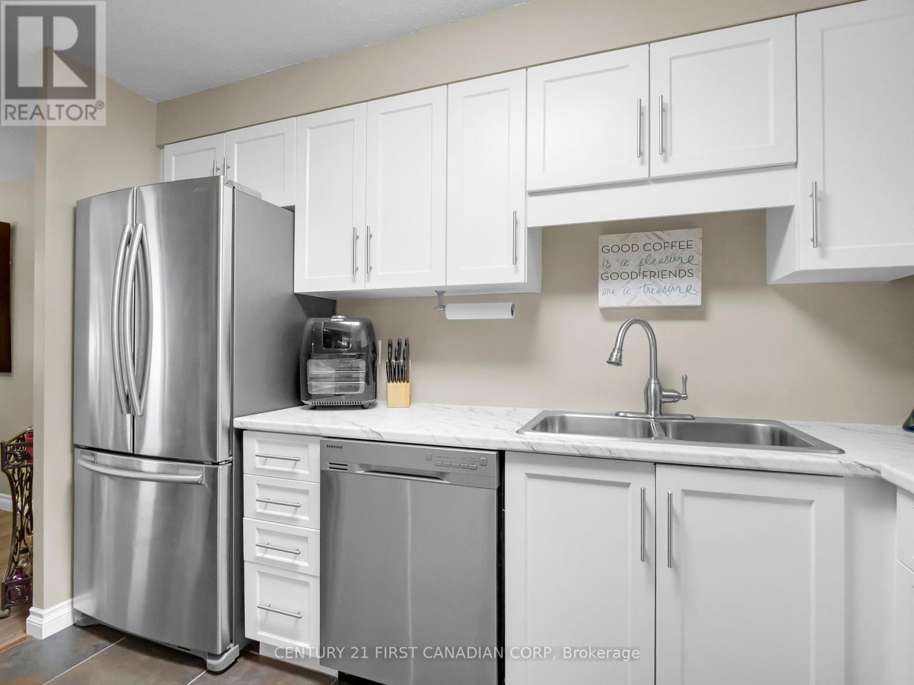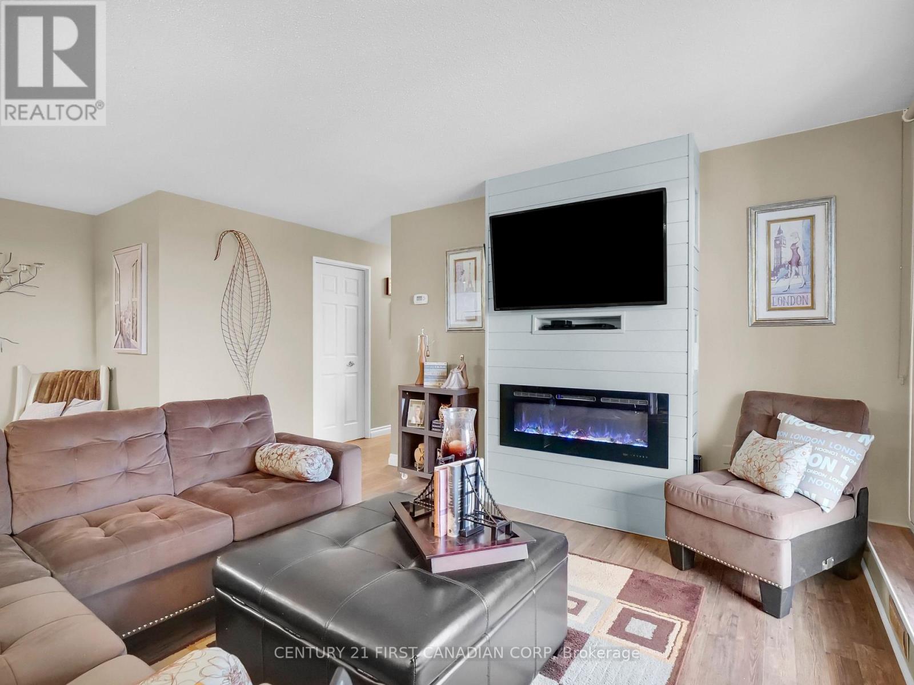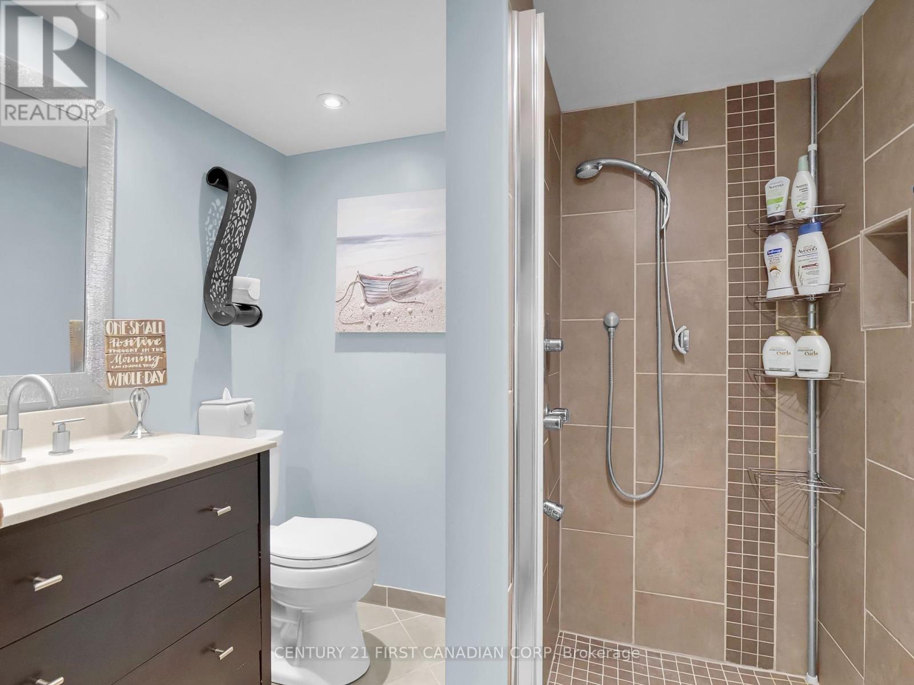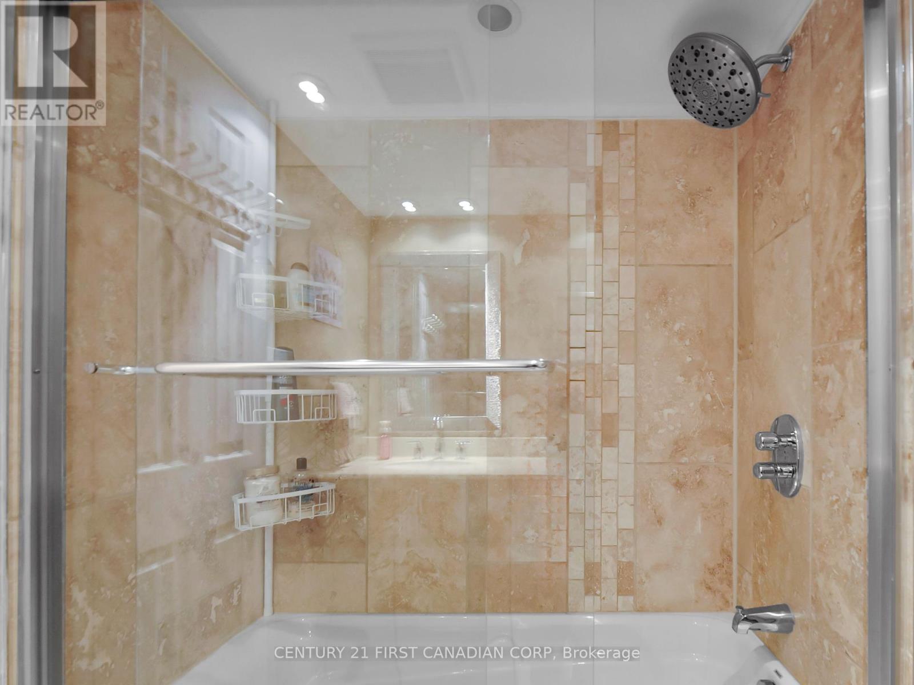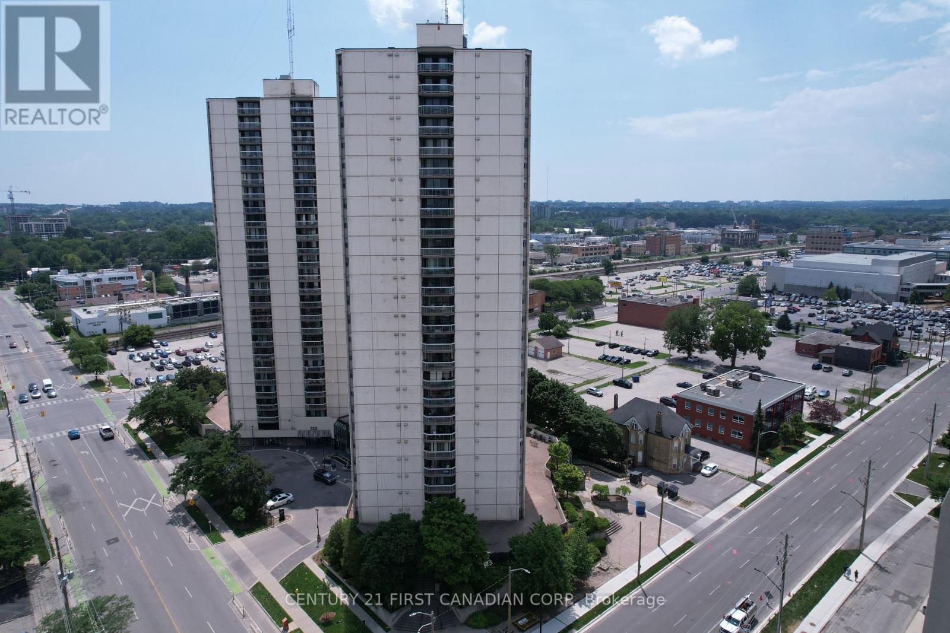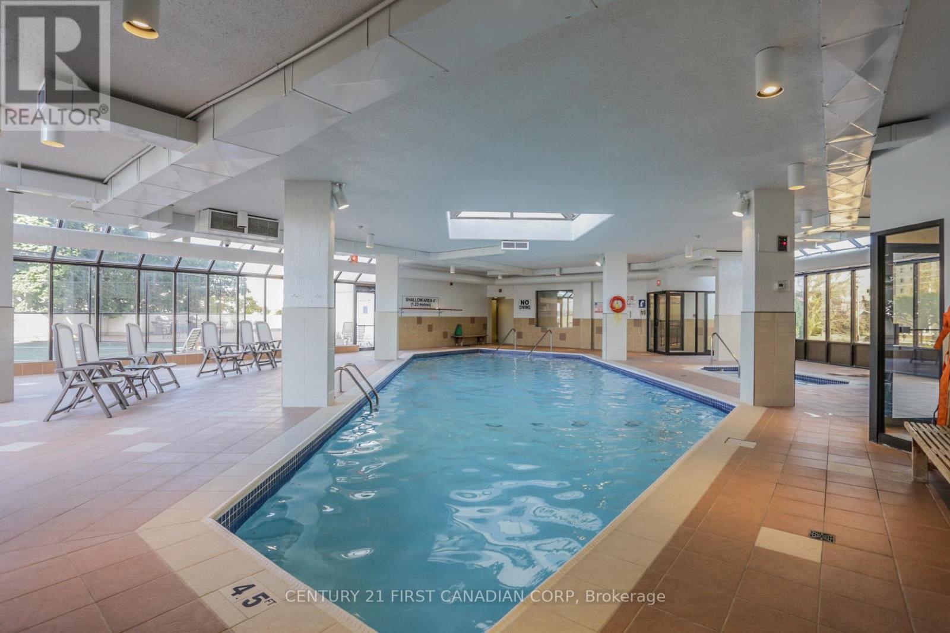2303 - 323 Colborne Street London, Ontario N6B 3N8
$379,900Maintenance, Water, Insurance, Parking
$659.19 Monthly
Maintenance, Water, Insurance, Parking
$659.19 MonthlyYou are going to love the downtown London living, and views from this 23rd floor condo! 2 spacious bedrooms & 2 bathrooms including an ensuite with heated tile floors, custom tile and glass shower and modern vanity. The 2nd bath is also updated with tile surround and updated vanity & floors. You will enjoy entertaining in the Open concept main living/dining/kitchen area, with bright white updated cabinetry, with breakfast bar & newer appliances. Vinyl Plank flooring throughout main living areas and bedrooms. Enjoy private time on your north-east facing balcony with gorgeous views and professionally installed pigeon netting. Laundry in unit plus in unit storage room. You will also enjoy access to amenities such as indoor pool, hot tub, exercise centre, outdoor tennis courts, bbq and party area, secure underground parking, beautifully updated lobby and elevator. Water is included with condo fees. New Heat Pump/AC in 2024 (id:53282)
Property Details
| MLS® Number | X9387263 |
| Property Type | Single Family |
| Community Name | East K |
| AmenitiesNearBy | Park, Public Transit |
| CommunityFeatures | Pet Restrictions |
| Features | Balcony, Carpet Free, In Suite Laundry |
| ParkingSpaceTotal | 1 |
| PoolType | Indoor Pool |
| Structure | Tennis Court |
Building
| BathroomTotal | 2 |
| BedroomsAboveGround | 2 |
| BedroomsTotal | 2 |
| Amenities | Exercise Centre, Party Room, Visitor Parking |
| Appliances | Intercom, Dishwasher, Microwave, Refrigerator, Stove |
| CoolingType | Central Air Conditioning |
| ExteriorFinish | Concrete |
| FoundationType | Concrete |
| HeatingFuel | Electric |
| HeatingType | Forced Air |
| SizeInterior | 999.992 - 1198.9898 Sqft |
| Type | Apartment |
Parking
| Underground |
Land
| Acreage | No |
| LandAmenities | Park, Public Transit |
| ZoningDescription | Da2 |
Rooms
| Level | Type | Length | Width | Dimensions |
|---|---|---|---|---|
| Main Level | Living Room | 5.94 m | 3.81 m | 5.94 m x 3.81 m |
| Main Level | Kitchen | 3.35 m | 2.33 m | 3.35 m x 2.33 m |
| Main Level | Dining Room | 4.69 m | 2.48 m | 4.69 m x 2.48 m |
| Main Level | Primary Bedroom | 4.57 m | 2.97 m | 4.57 m x 2.97 m |
| Main Level | Bedroom | 3.55 m | 3.17 m | 3.55 m x 3.17 m |
| Main Level | Bathroom | Measurements not available | ||
| Main Level | Laundry Room | 1.5 m | 1.5 m | 1.5 m x 1.5 m |
| Main Level | Bathroom | Measurements not available |
https://www.realtor.ca/real-estate/27516823/2303-323-colborne-street-london-east-k
Interested?
Contact us for more information
David Giovanniello
Salesperson












