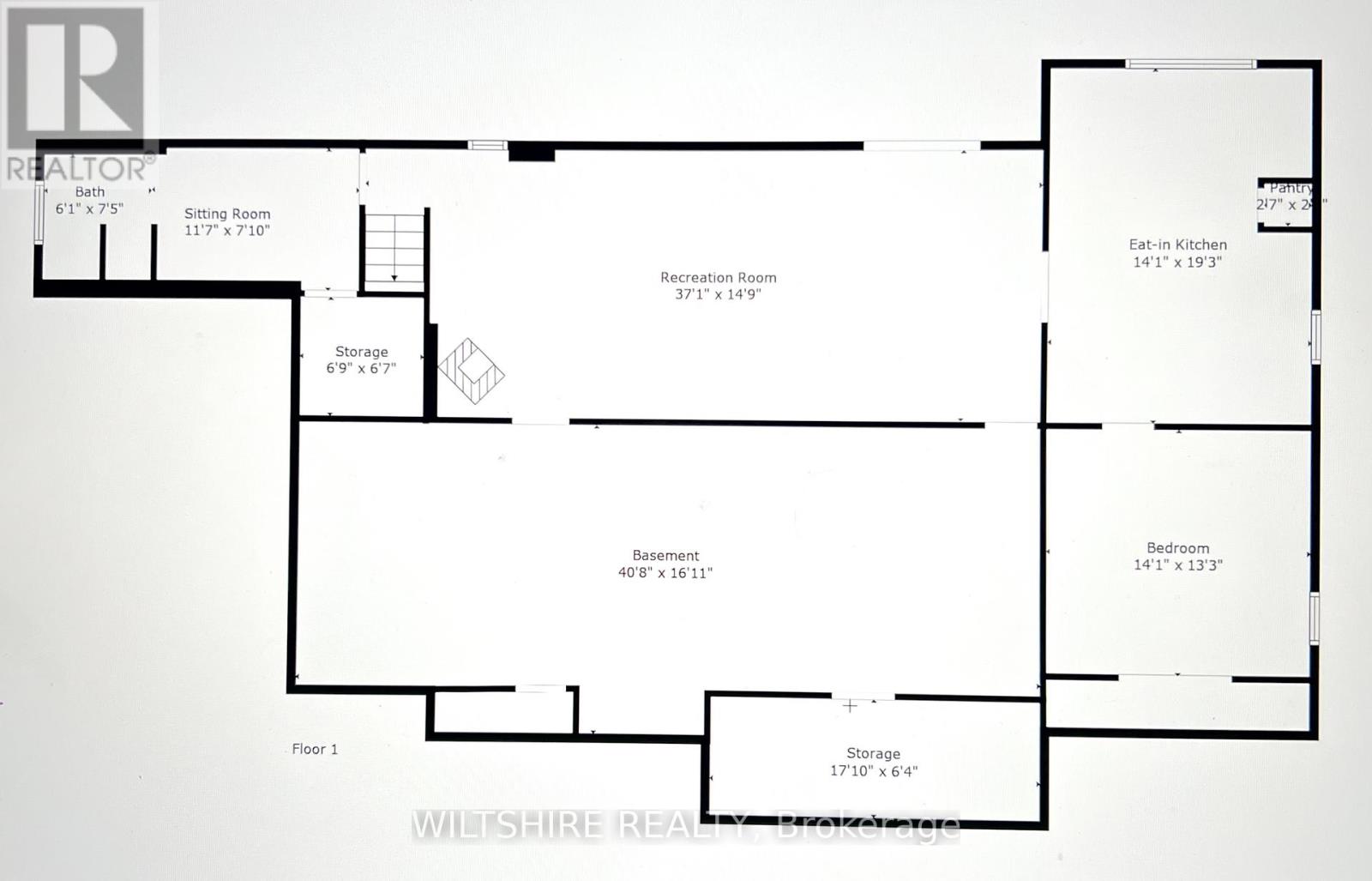1090 Colonel Talbot Road Norfolk, Ontario N0J 1E0
$784,500
This 1.37-acre private lot, this well built solid ranch has over 3000 square feet of living space. The main floor features a large entry foyer, laundry room w/sink, an eat-in kitchen with ample counter and cupboard space, open to a dining room overlooking the expansive lot. Additionally, the front of the home includes a living room, a family room, 3 bedrooms, and 3 bathrooms. The lower level boasts a secondary kitchen, an additional recreation room, a bonus room, and plenty of storage. The walk-out basement leads to an outdoor private oasis, complete with an in-ground pool and bountiful gardens, featuring a variety of fruit trees, grapevines, herbs, and vegetables.*property being sold as is, where is* (id:53282)
Property Details
| MLS® Number | X9267415 |
| Property Type | Single Family |
| Community Name | South Middleton |
| ParkingSpaceTotal | 6 |
| PoolType | Inground Pool |
| Structure | Workshop |
Building
| BathroomTotal | 3 |
| BedroomsAboveGround | 3 |
| BedroomsTotal | 3 |
| Appliances | Water Heater, Dryer |
| BasementDevelopment | Finished |
| BasementFeatures | Walk Out |
| BasementType | N/a (finished) |
| ConstructionStyleAttachment | Detached |
| CoolingType | Central Air Conditioning |
| ExteriorFinish | Brick |
| FireplacePresent | Yes |
| FoundationType | Concrete |
| HeatingFuel | Natural Gas |
| HeatingType | Forced Air |
| SizeInterior | 2999.975 - 3499.9705 Sqft |
| Type | House |
Parking
| Attached Garage |
Land
| Acreage | No |
| Sewer | Septic System |
| SizeDepth | 238 Ft ,10 In |
| SizeFrontage | 189 Ft ,1 In |
| SizeIrregular | 189.1 X 238.9 Ft |
| SizeTotalText | 189.1 X 238.9 Ft |
Rooms
| Level | Type | Length | Width | Dimensions |
|---|---|---|---|---|
| Lower Level | Recreational, Games Room | 11.3 m | 4.5 m | 11.3 m x 4.5 m |
| Lower Level | Kitchen | 12.4 m | 5.16 m | 12.4 m x 5.16 m |
| Main Level | Laundry Room | 2.03 m | 2.39 m | 2.03 m x 2.39 m |
| Main Level | Kitchen | 3.99 m | 4.67 m | 3.99 m x 4.67 m |
| Main Level | Dining Room | 3.91 m | 4.67 m | 3.91 m x 4.67 m |
| Main Level | Family Room | 12.1 m | 16.4 m | 12.1 m x 16.4 m |
| Main Level | Living Room | 18.5 m | 14 m | 18.5 m x 14 m |
| Main Level | Primary Bedroom | 4.29 m | 4.44 m | 4.29 m x 4.44 m |
| Main Level | Bedroom 2 | 3.23 m | 3.3 m | 3.23 m x 3.3 m |
| Main Level | Bedroom 3 | 4.24 m | 3.61 m | 4.24 m x 3.61 m |
Interested?
Contact us for more information
Bryan Wiltshire
Broker of Record
21 Brock St E Unit 3
Tillsonburg, Ontario N4G 1Z4









































