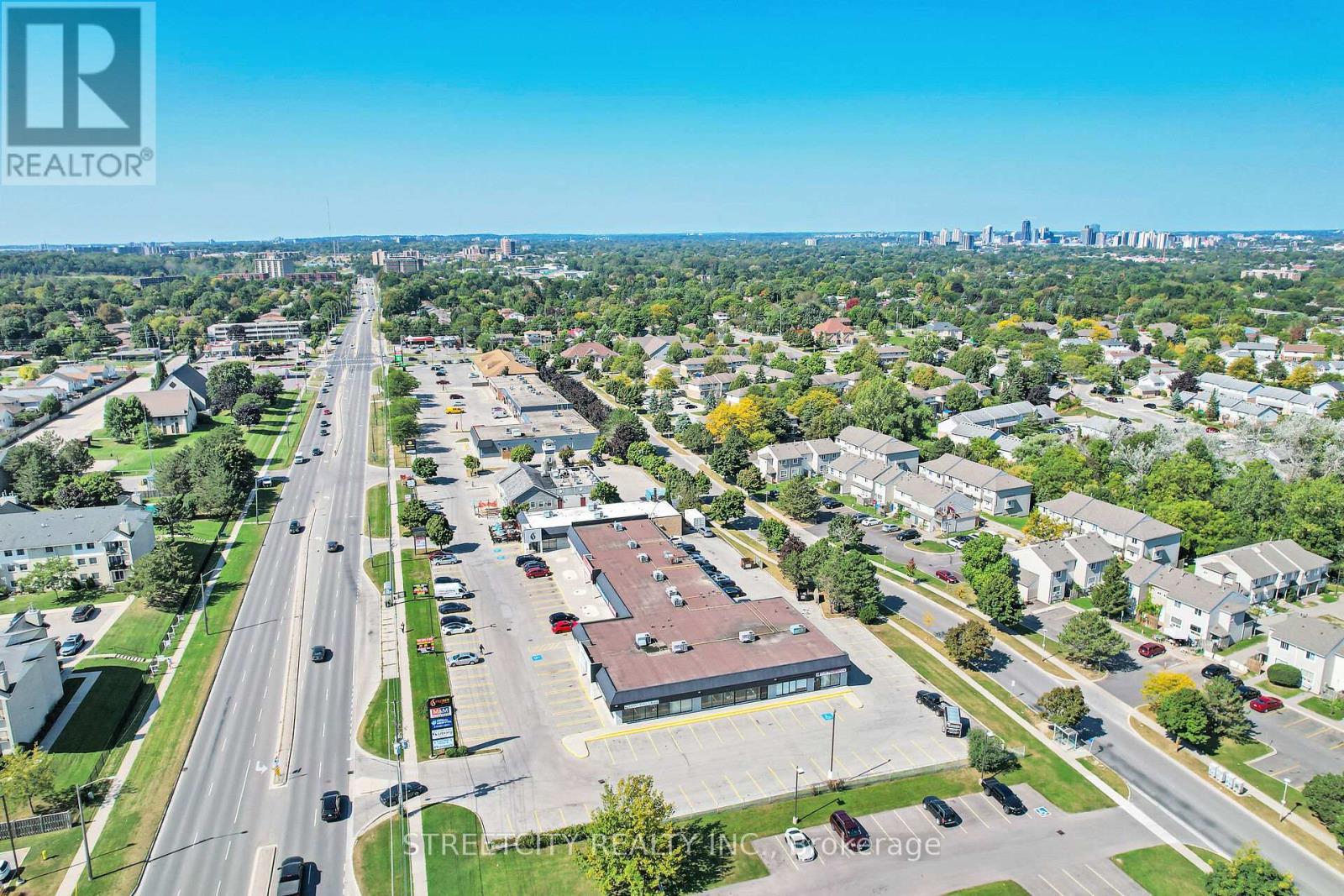209 - 739 Deveron Crescent London, Ontario N5Z 4Y1
$337,000Maintenance, Water, Common Area Maintenance, Insurance, Parking
$373.22 Monthly
Maintenance, Water, Common Area Maintenance, Insurance, Parking
$373.22 MonthlyWelcome to 209-739 Deveron Crescent A Stylish, Fully Renovated Condo! This beautifully updated, carpet-free unit features brand-new laminate flooring and has been freshly painted, making it move-in-ready for first-time home buyers or investors. Step inside a spacious foyer with elegant tile flooring, leading to a bright and well-sized kitchen on the left, perfect for all your culinary needs. The open-concept dining room flows seamlessly into a generously sized family room, complete with a cozy fireplace and sliding door that opens to a private balcony ideal for enjoying your morning coffee or evening relaxation. On the right side of the foyer, you'll find a convenient locker, two large bedrooms, a laundry, and a modern bathroom. This unit is thoughtfully laid out to maximize space and comfort, offering plenty of storage and an inviting atmosphere, and is close to Highway 401 and other essential amenities. Don't miss this opportunity to own a lovely and spacious unit in a prime location! (id:53282)
Property Details
| MLS® Number | X9359965 |
| Property Type | Single Family |
| Community Name | South T |
| AmenitiesNearBy | Hospital, Park |
| CommunityFeatures | Pet Restrictions |
| Features | Balcony, Carpet Free |
| ParkingSpaceTotal | 2 |
| PoolType | Outdoor Pool |
Building
| BathroomTotal | 1 |
| BedroomsAboveGround | 2 |
| BedroomsTotal | 2 |
| Appliances | Dishwasher, Dryer, Microwave, Refrigerator, Stove, Washer |
| CoolingType | Wall Unit |
| ExteriorFinish | Brick, Vinyl Siding |
| FireplacePresent | Yes |
| FlooringType | Tile, Laminate |
| HeatingFuel | Electric |
| HeatingType | Baseboard Heaters |
| StoriesTotal | 2 |
| SizeInterior | 799.9932 - 898.9921 Sqft |
| Type | Apartment |
Land
| Acreage | No |
| LandAmenities | Hospital, Park |
| ZoningDescription | R8-4 |
Rooms
| Level | Type | Length | Width | Dimensions |
|---|---|---|---|---|
| Main Level | Kitchen | 2.49 m | 2.1 m | 2.49 m x 2.1 m |
| Main Level | Living Room | 7.26 m | 3.44 m | 7.26 m x 3.44 m |
| Main Level | Primary Bedroom | 4.22 m | 3.47 m | 4.22 m x 3.47 m |
| Main Level | Bedroom 2 | 4.22 m | 3.16 m | 4.22 m x 3.16 m |
| Main Level | Bathroom | 2.43 m | 2.33 m | 2.43 m x 2.33 m |
| Main Level | Laundry Room | 1 m | 1.25 m | 1 m x 1.25 m |
https://www.realtor.ca/real-estate/27446998/209-739-deveron-crescent-london-south-t
Interested?
Contact us for more information
Fadi Dalal
Salesperson
519 York Street
London, Ontario N6B 1R4



























