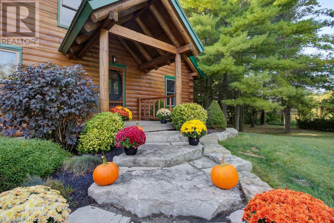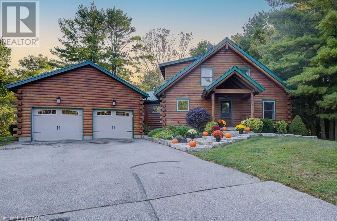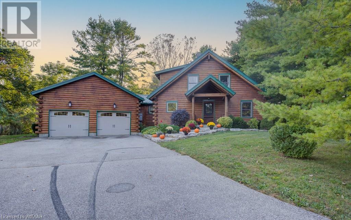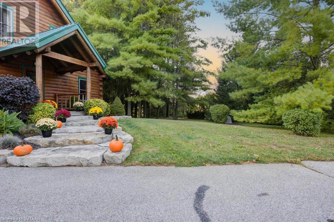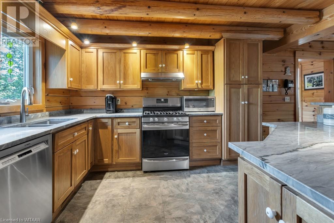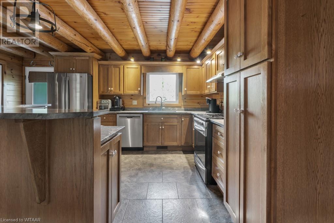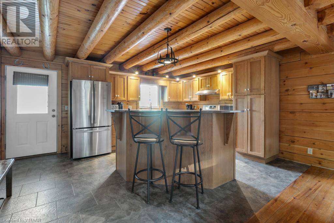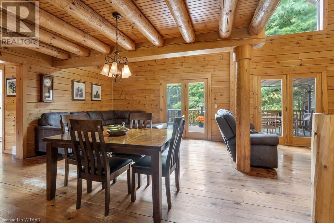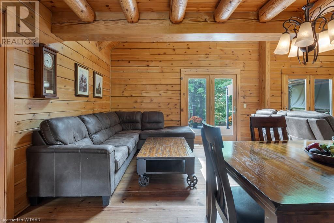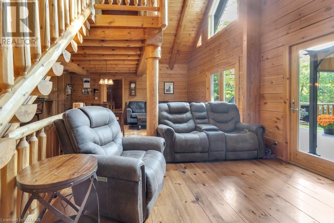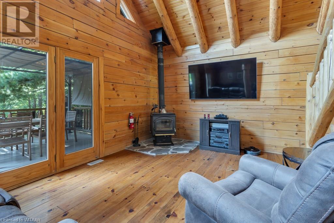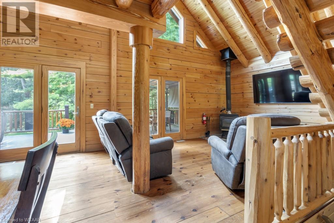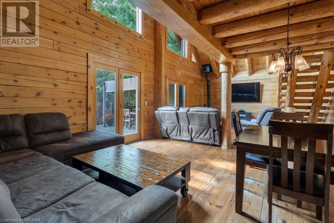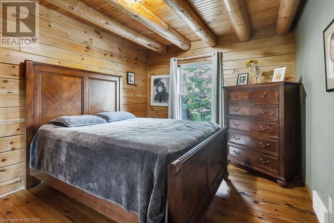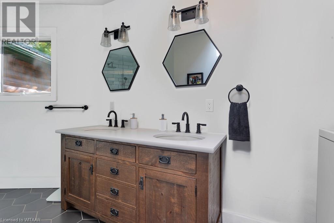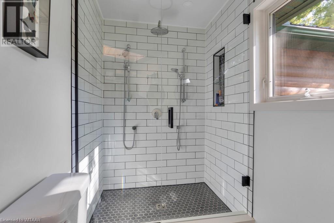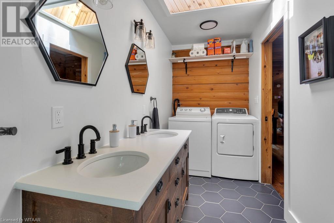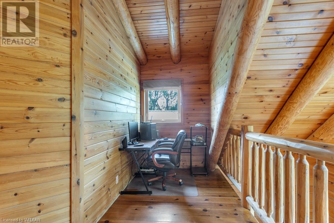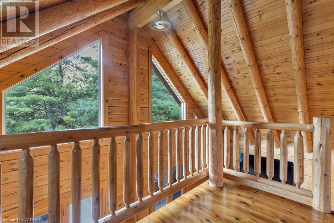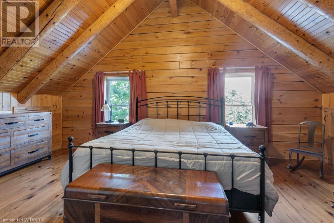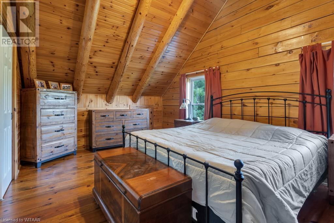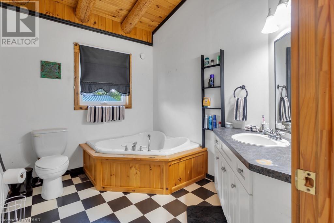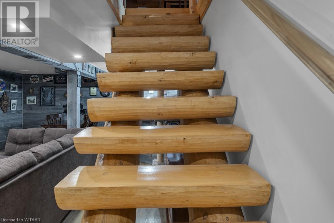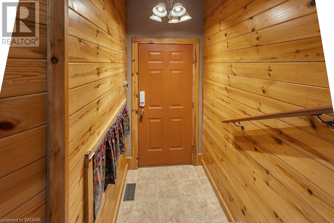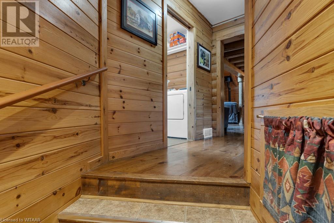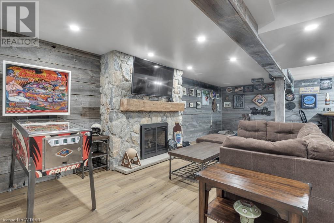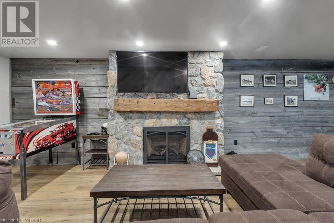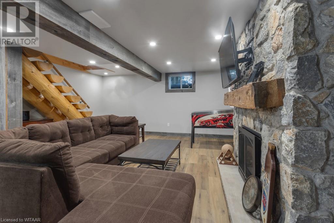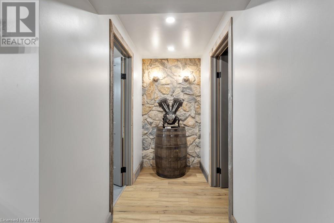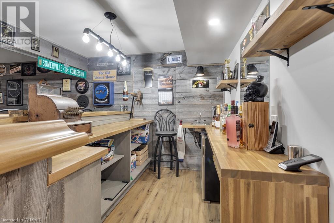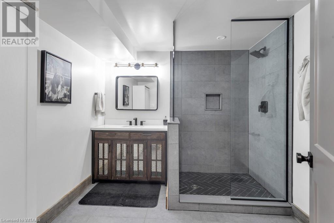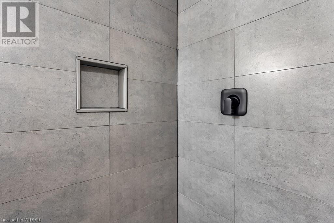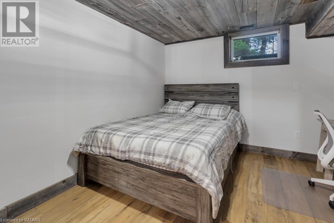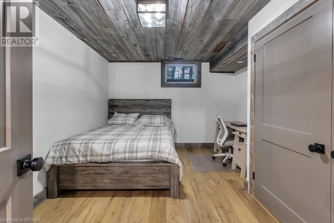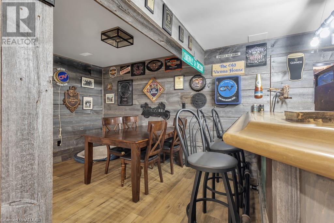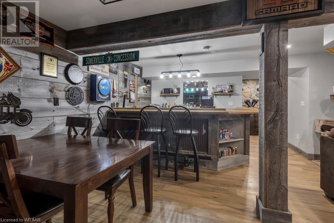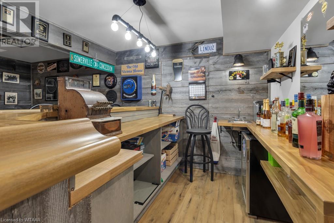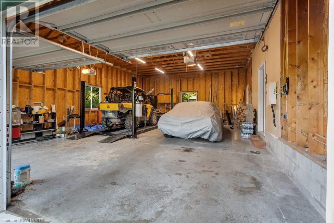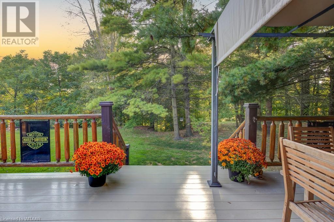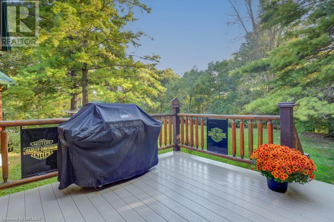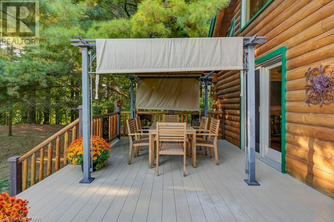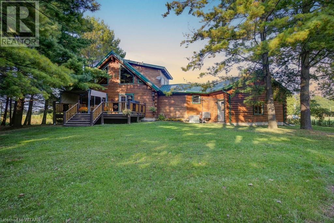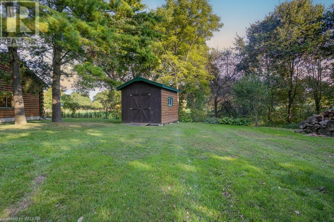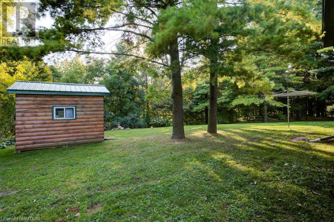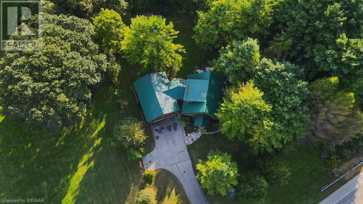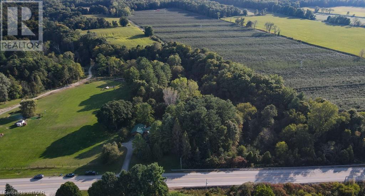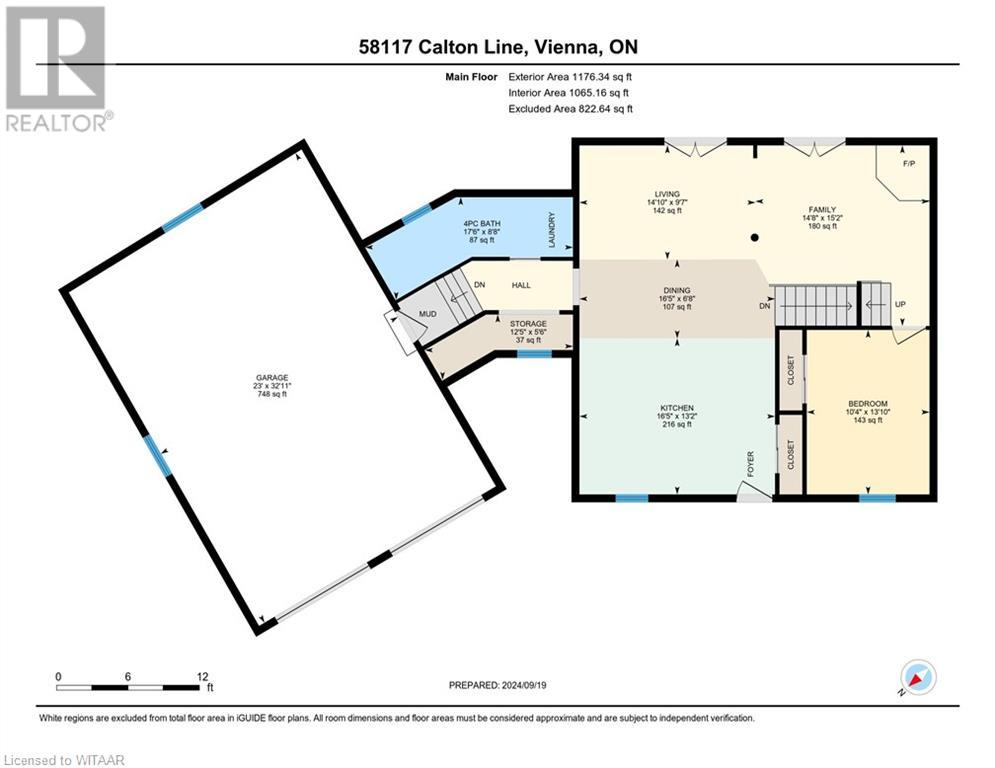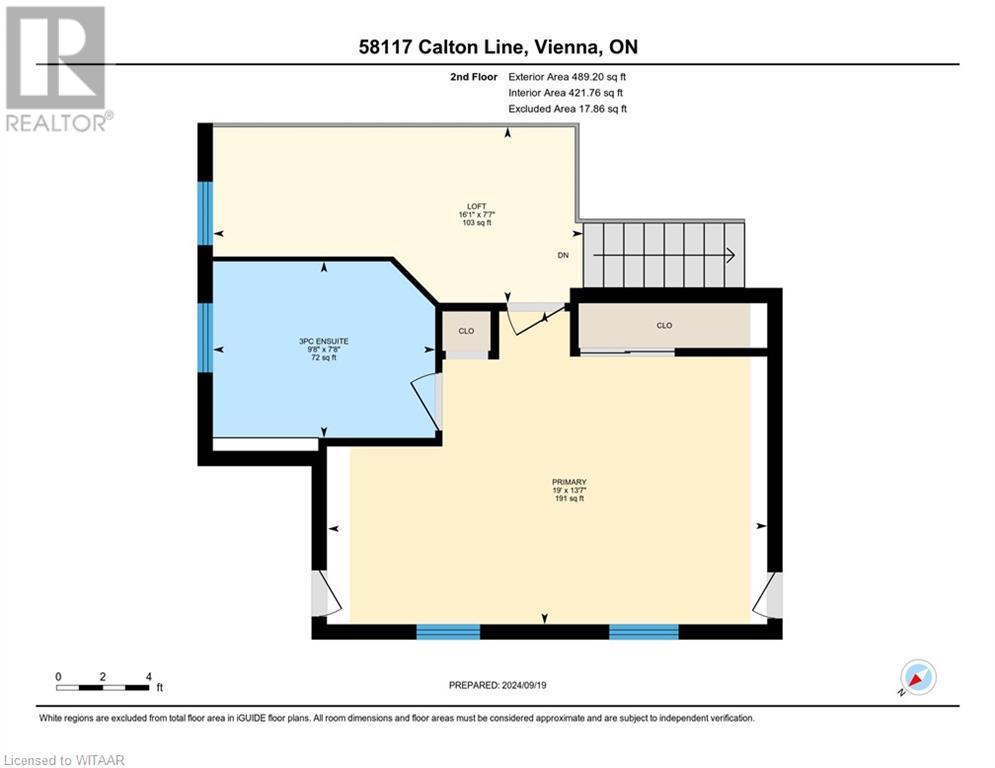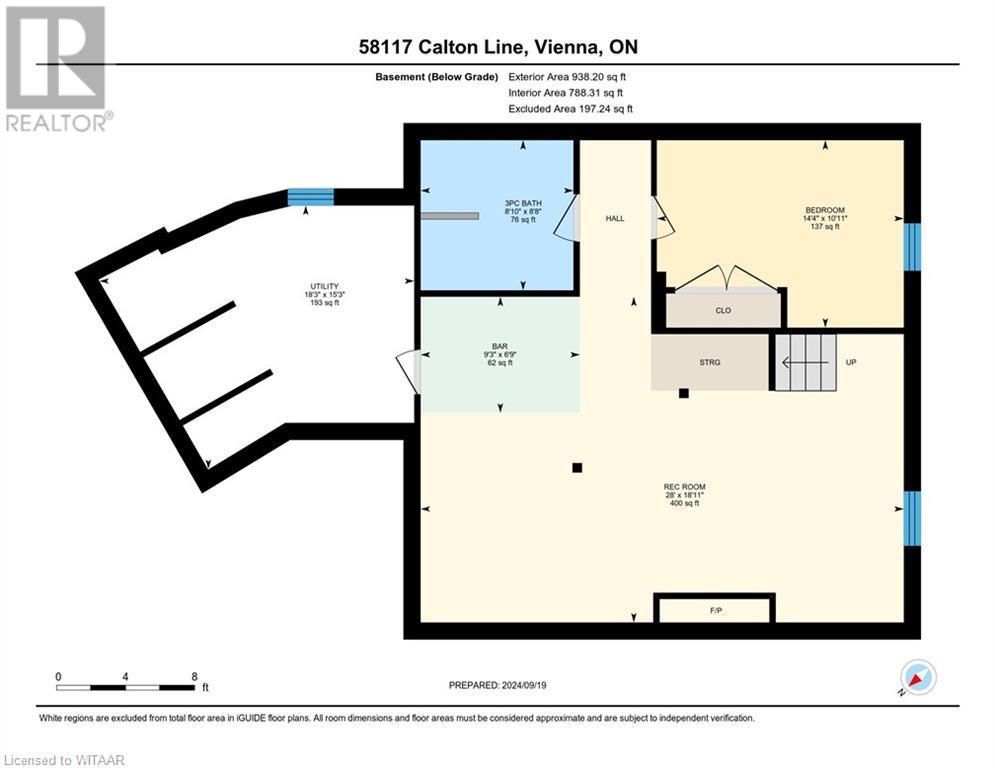58117 Calton Line Vienna, Ontario N0J 1Z0
$1,550,000
This custom log home sitting on almost 6 acres exudes a peaceful private lifestyle. Many upgrades include a worry free metal roof, exterior log sealing, granite counter tops,& a completely reno'd main floor bathroom boasting a custom double shower. The lower level has been custom designed to compliment the vibe of a log home. Descending down the newer log stairs, you will find reclaimed wood trim, a field stone fireplace w/ a rough hewn mantle & a wet bar. An added bonus is a bedroom & beautiful bathroom. Upstairs, is the Primary Bedroom with ensuite. The upper loft is a great place for your office overlooking the tree tops. With 3 bedrooms & 3 full baths, each on their own level - everyone gets a bit of privacy. The electrical in the garage has been updated to have it's own 60 amp panel & 240 v for Hobbyists. The new Generator offers security, kicking on immediately during a power outage. With almost 6 acres, there's lots of room to roam, play & store your toys. Invisible fencing for the dogs is already in place to keep them safe. In less that 15 minutes you could be dropping your boat into Lake Erie at Port Burwell. Enjoy 'Lake Life' without the issues of erosion, noisy neighbors or storm surges. (id:53282)
Property Details
| MLS® Number | 40650551 |
| Property Type | Single Family |
| AmenitiesNearBy | Beach |
| CommunicationType | Internet Access |
| CommunityFeatures | Quiet Area |
| EquipmentType | Water Heater |
| Features | Ravine, Conservation/green Belt, Skylight, Country Residential, Automatic Garage Door Opener |
| ParkingSpaceTotal | 8 |
| RentalEquipmentType | Water Heater |
| Structure | Shed |
| ViewType | View Of Water |
Building
| BathroomTotal | 3 |
| BedroomsAboveGround | 2 |
| BedroomsBelowGround | 1 |
| BedroomsTotal | 3 |
| Appliances | Dishwasher, Dryer, Refrigerator, Water Softener, Washer, Gas Stove(s), Garage Door Opener |
| BasementDevelopment | Finished |
| BasementType | Full (finished) |
| ConstructionStyleAttachment | Detached |
| CoolingType | Central Air Conditioning |
| ExteriorFinish | Log |
| FireplaceFuel | Wood |
| FireplacePresent | Yes |
| FireplaceTotal | 2 |
| FireplaceType | Stove |
| HeatingFuel | Natural Gas |
| HeatingType | Forced Air |
| StoriesTotal | 2 |
| SizeInterior | 2275.23 Sqft |
| Type | House |
| UtilityWater | Drilled Well |
Parking
| Attached Garage |
Land
| AccessType | Road Access |
| Acreage | Yes |
| LandAmenities | Beach |
| Sewer | Septic System |
| SizeFrontage | 583 Ft |
| SizeTotalText | 5 - 9.99 Acres |
| ZoningDescription | A1 |
Rooms
| Level | Type | Length | Width | Dimensions |
|---|---|---|---|---|
| Second Level | Full Bathroom | Measurements not available | ||
| Second Level | Primary Bedroom | 19'0'' x 13'7'' | ||
| Second Level | Loft | 16'1'' x 7'7'' | ||
| Basement | Utility Room | 18'3'' x 15'3'' | ||
| Basement | 3pc Bathroom | Measurements not available | ||
| Basement | Bedroom | 14'4'' x 10'11'' | ||
| Basement | Recreation Room | 28'0'' x 18'11'' | ||
| Main Level | Storage | 12'5'' x 5'6'' | ||
| Main Level | 4pc Bathroom | Measurements not available | ||
| Main Level | Bedroom | 10'4'' x 13'10'' | ||
| Main Level | Family Room | 14'8'' x 15'2'' | ||
| Main Level | Kitchen | 16'5'' x 13'2'' | ||
| Main Level | Dining Room | 16'5'' x 6'8'' | ||
| Main Level | Living Room | 14'10'' x 9'7'' |
Utilities
| Natural Gas | Available |
| Telephone | Available |
https://www.realtor.ca/real-estate/27447310/58117-calton-line-vienna
Interested?
Contact us for more information
Jennifer Shulman
Broker
16 King St. West
Ingersoll, Ontario N5C 2J2

