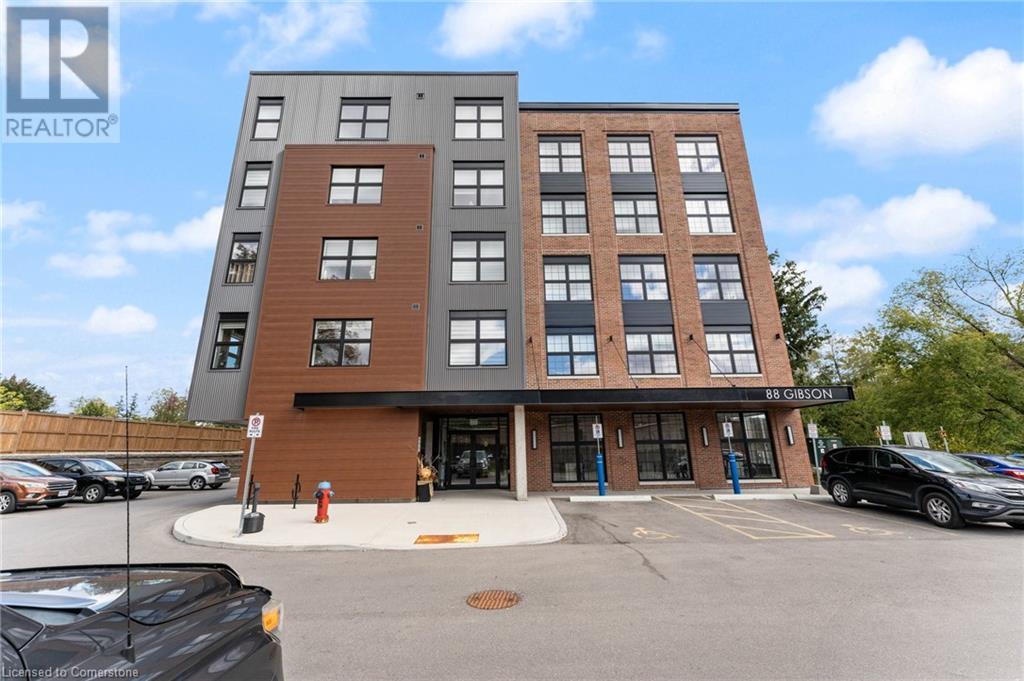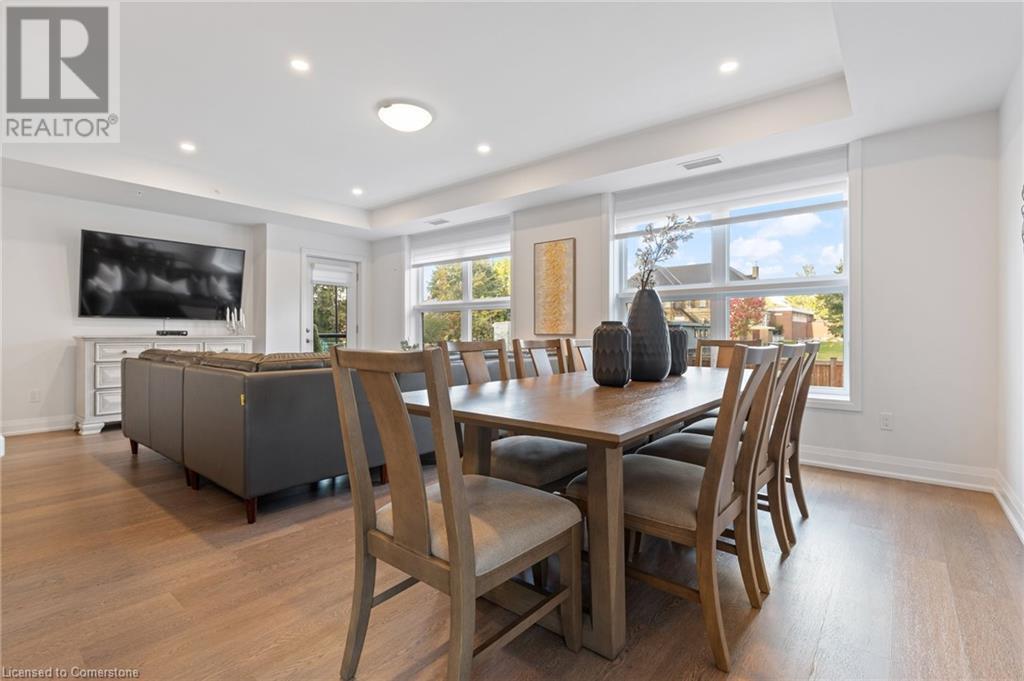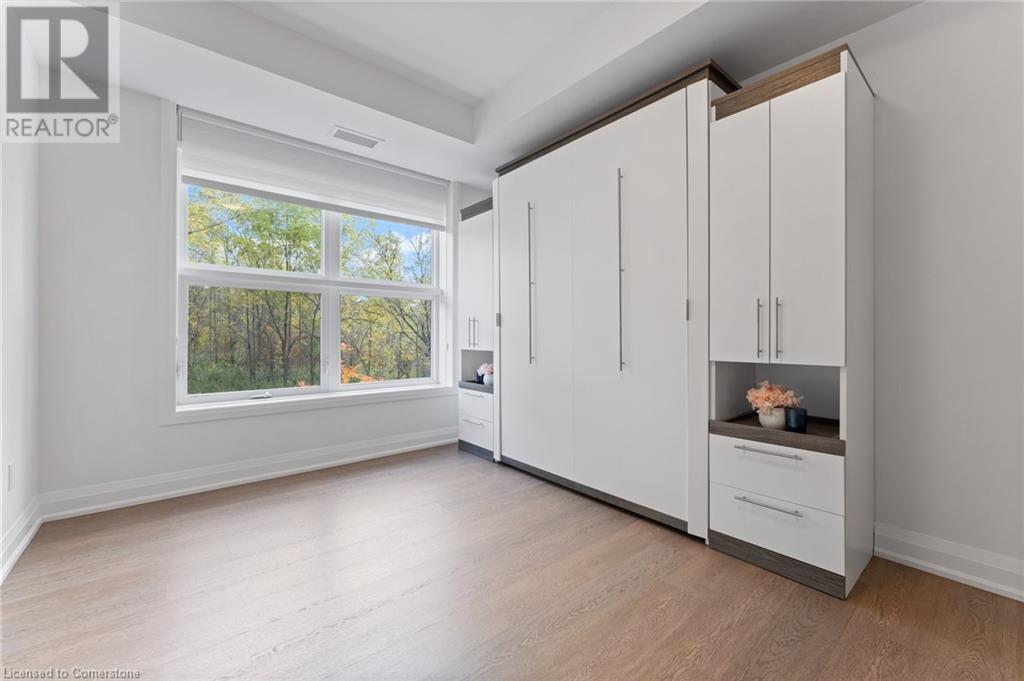88 Gibson Street Unit# 209 Ayr, Ontario N0B 1E0
$609,900Maintenance, Insurance, Property Management, Parking
$555.66 Monthly
Maintenance, Insurance, Property Management, Parking
$555.66 MonthlyWelcome to the Desirable Piper’s Grove Condominiums! This mid-rise building is perfect for first-time homebuyers, downsizers, or anyone looking for a great investment opportunity. This Stewart model corner suite is a gem, offering 2 bedrooms, 2 full baths, and a generous 1215 sq ft of living space. Step inside and prepare to be wowed by the modern features, vinyl plank flooring, and customized finishes throughout. The open concept Kitchen/Living/Dining area is flooded with natural light, creating a bright and inviting atmosphere. The kitchen features ample storage space with ceiling high cabinetry, stainless steel appliances, and a large eat-up island with granite countertops. The master bedroom boasts a walk-in closet, and an ensuite with walk-in shower, for added convenience. The second bedroom ALSO offers a walk-in closet and easy access to the main 4-pc bath. 1 Covered and 1 surface parking space included. 4 Storage lockers include!! The building itself offers a secured entrance with an intercom system for added security, as well as an amenity room on the first level complete with a kitchenette and washroom. Situated in the heart of downtown Ayr, this sought-after community combines the charm of a small town with the convenience of big-town amenities. Plus, its proximity to Cambridge, Kitchener, Brantford, and Woodstock means you'll have easy access to a variety of nearby attractions and services. Piper's Grove truly is a wonderful place to call home. Don't miss out on this fantastic opportunity…Book your private viewing today! (id:53282)
Property Details
| MLS® Number | 40654812 |
| Property Type | Single Family |
| AmenitiesNearBy | Park, Place Of Worship, Schools |
| CommunityFeatures | Community Centre |
| EquipmentType | None |
| Features | Cul-de-sac, Southern Exposure, Conservation/green Belt, Balcony, Paved Driveway |
| ParkingSpaceTotal | 2 |
| RentalEquipmentType | None |
| StorageType | Locker |
Building
| BathroomTotal | 2 |
| BedroomsAboveGround | 2 |
| BedroomsTotal | 2 |
| Amenities | Party Room |
| Appliances | Dishwasher, Dryer, Refrigerator, Stove, Water Softener, Washer, Microwave Built-in |
| BasementType | None |
| ConstructedDate | 2019 |
| ConstructionMaterial | Concrete Block, Concrete Walls |
| ConstructionStyleAttachment | Attached |
| CoolingType | Central Air Conditioning |
| ExteriorFinish | Brick, Concrete |
| FireProtection | Security System |
| FoundationType | Poured Concrete |
| HeatingFuel | Electric |
| HeatingType | Forced Air, Heat Pump |
| StoriesTotal | 1 |
| SizeInterior | 1215 Sqft |
| Type | Apartment |
| UtilityWater | Municipal Water |
Parking
| Covered |
Land
| Acreage | No |
| LandAmenities | Park, Place Of Worship, Schools |
| Sewer | Municipal Sewage System |
| SizeTotalText | Unknown |
| ZoningDescription | Z4 |
Rooms
| Level | Type | Length | Width | Dimensions |
|---|---|---|---|---|
| Main Level | 4pc Bathroom | Measurements not available | ||
| Main Level | 4pc Bathroom | Measurements not available | ||
| Main Level | Living Room/dining Room | 23'8'' x 14'3'' | ||
| Main Level | Kitchen | 13'7'' x 8'7'' | ||
| Main Level | Primary Bedroom | 11'3'' x 12'0'' | ||
| Main Level | Bedroom | 13'8'' x 10'1'' |
https://www.realtor.ca/real-estate/27486480/88-gibson-street-unit-209-ayr
Interested?
Contact us for more information
Susie Hegan
Salesperson
1400 Bishop St. N, Suite B
Cambridge, Ontario N1R 6W8








































