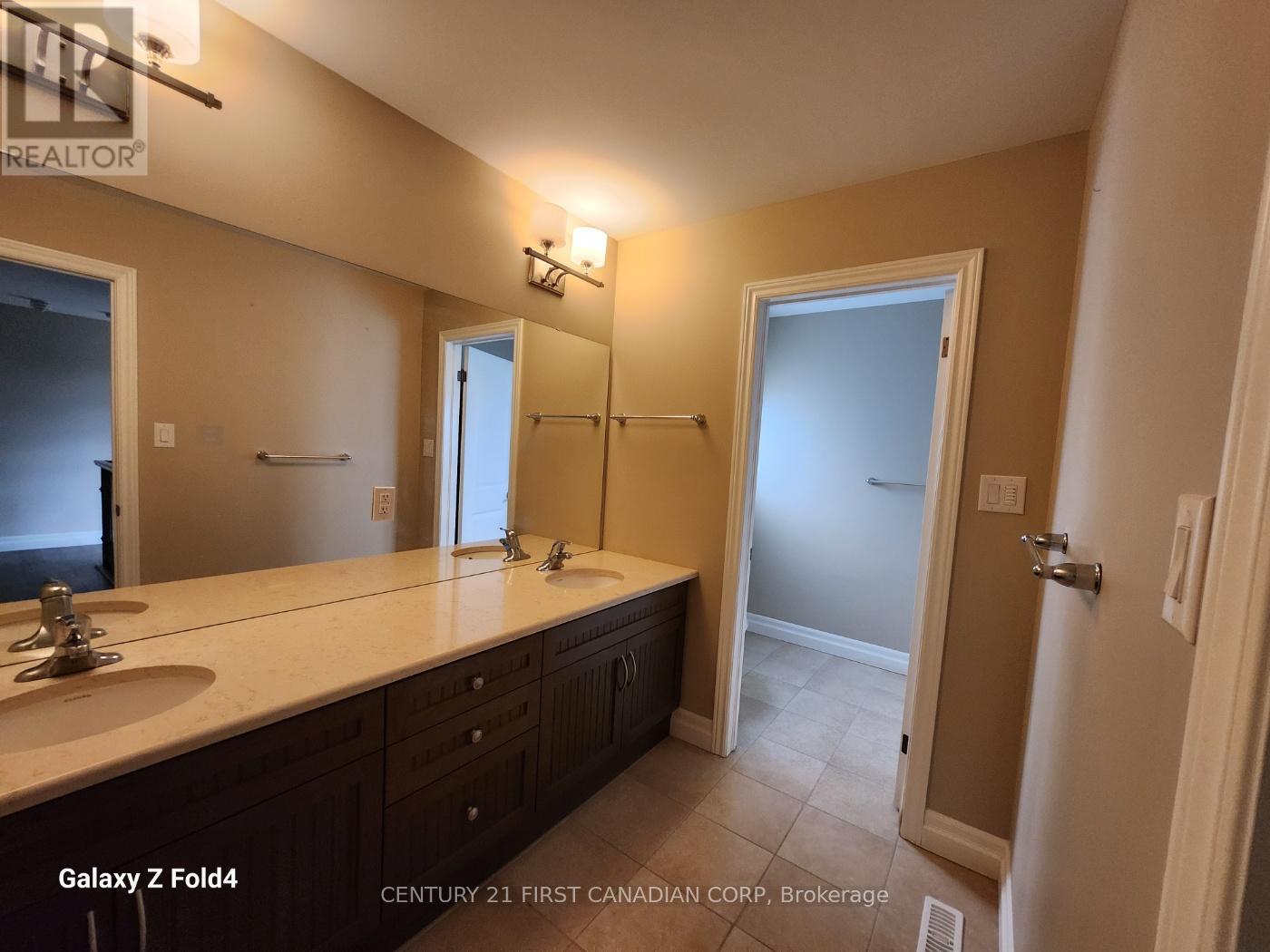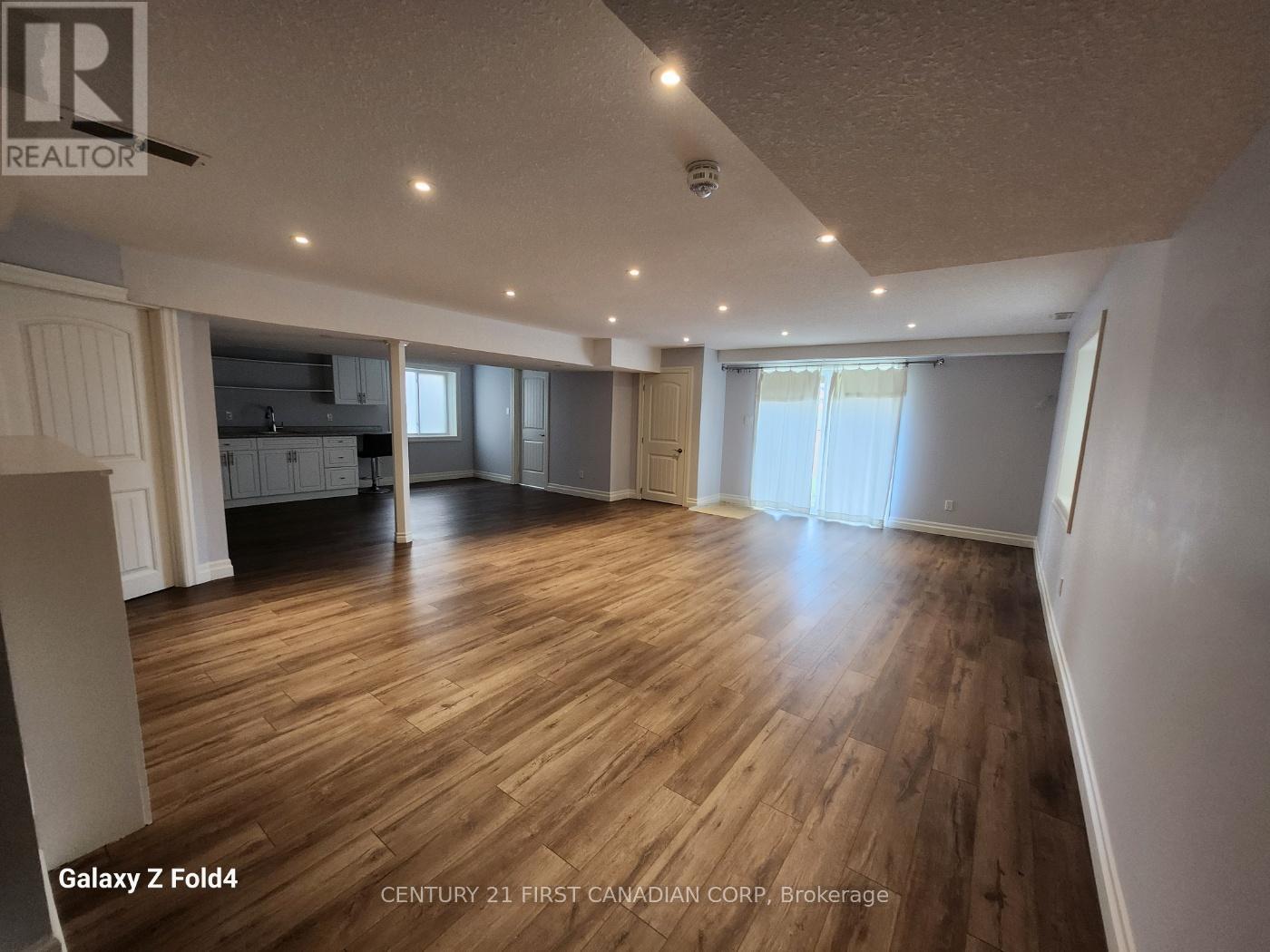5 Bedroom
4 Bathroom
2999.975 - 3499.9705 sqft
Fireplace
Central Air Conditioning, Ventilation System
Forced Air
$3,400 Monthly
Welcome to this stunning detached house featuring 4 spacious bedrooms, 3.5 luxurious bathrooms, and a fully finished walkout basement that opens to serene green space. With approximately 3500 sq/ft of living space, including the basement, this home offers ample room for your family to thrive. Gourmet Kitchen: Enjoy cooking in the open-concept kitchen with elegant quartz countertops, a walk-in pantry, and a generous dining area perfect for family gatherings. Modern Living: The home boasts engineered hardwood floors, upgraded lighting, and pot lights throughout, creating a warm and inviting. Family Room: Relax in the large, open-concept family room with a customized fireplace, ideal for cozy evenings. Master Suite: Retreat to the huge master bedroom with two walk-in closets, upgraded carpet, and a luxury ensuite featuring a glass shower, soaker tub, double vanity, and quartz countertops. Outdoor Oasis: Step out onto the covered deck with glass railing and separate stairs leading to the backyard, offering an amazing view of the creek. Prime Location: Situated in a family-friendly neighborhood, this home is close to top-rated schools, shopping centers, and a hospital, ensuring convenience and peace of mind. Don't miss the opportunity to make this beautiful house your new home. Contact us today to schedule a viewing! **** EXTRAS **** lawn mower, trimmer (id:53282)
Property Details
|
MLS® Number
|
X9393935 |
|
Property Type
|
Single Family |
|
Community Name
|
North S |
|
AmenitiesNearBy
|
Public Transit, Hospital |
|
CommunityFeatures
|
School Bus |
|
Features
|
Sump Pump |
|
ParkingSpaceTotal
|
4 |
|
ViewType
|
City View |
Building
|
BathroomTotal
|
4 |
|
BedroomsAboveGround
|
4 |
|
BedroomsBelowGround
|
1 |
|
BedroomsTotal
|
5 |
|
Amenities
|
Fireplace(s), Separate Electricity Meters |
|
Appliances
|
Water Meter, Water Heater, Dishwasher, Dryer, Garburator, Microwave, Refrigerator, Stove, Washer |
|
BasementDevelopment
|
Finished |
|
BasementFeatures
|
Walk Out |
|
BasementType
|
N/a (finished) |
|
ConstructionStyleAttachment
|
Detached |
|
CoolingType
|
Central Air Conditioning, Ventilation System |
|
ExteriorFinish
|
Brick Facing, Vinyl Siding |
|
FireProtection
|
Smoke Detectors |
|
FireplacePresent
|
Yes |
|
FireplaceTotal
|
2 |
|
FlooringType
|
Tile, Laminate |
|
FoundationType
|
Concrete |
|
HalfBathTotal
|
1 |
|
HeatingFuel
|
Natural Gas |
|
HeatingType
|
Forced Air |
|
StoriesTotal
|
2 |
|
SizeInterior
|
2999.975 - 3499.9705 Sqft |
|
Type
|
House |
|
UtilityWater
|
Municipal Water |
Parking
Land
|
Acreage
|
No |
|
LandAmenities
|
Public Transit, Hospital |
|
Sewer
|
Sanitary Sewer |
|
SizeDepth
|
112 Ft ,9 In |
|
SizeFrontage
|
39 Ft ,6 In |
|
SizeIrregular
|
39.5 X 112.8 Ft |
|
SizeTotalText
|
39.5 X 112.8 Ft|under 1/2 Acre |
|
SurfaceWater
|
River/stream |
Rooms
| Level |
Type |
Length |
Width |
Dimensions |
|
Second Level |
Bathroom |
2.2 m |
1.8 m |
2.2 m x 1.8 m |
|
Second Level |
Primary Bedroom |
4.85 m |
5.48 m |
4.85 m x 5.48 m |
|
Second Level |
Bedroom |
3.05 m |
3.81 m |
3.05 m x 3.81 m |
|
Second Level |
Bedroom |
3.05 m |
3.66 m |
3.05 m x 3.66 m |
|
Second Level |
Bedroom |
3.32 m |
4.27 m |
3.32 m x 4.27 m |
|
Basement |
Family Room |
6.4 m |
6.88 m |
6.4 m x 6.88 m |
|
Basement |
Bedroom |
3.35 m |
3.35 m |
3.35 m x 3.35 m |
|
Main Level |
Kitchen |
3.35 m |
4.57 m |
3.35 m x 4.57 m |
|
Main Level |
Bathroom |
1.5 m |
1.2 m |
1.5 m x 1.2 m |
|
Main Level |
Dining Room |
3.35 m |
3.35 m |
3.35 m x 3.35 m |
|
Main Level |
Living Room |
5.19 m |
7 m |
5.19 m x 7 m |
|
Main Level |
Laundry Room |
2.43 m |
2.13 m |
2.43 m x 2.13 m |
Utilities
|
Cable
|
Available |
|
Sewer
|
Installed |
https://www.realtor.ca/real-estate/27535184/1976-wateroak-drive-london-north-s



























